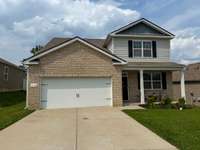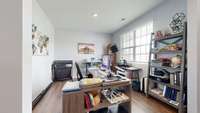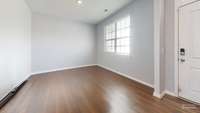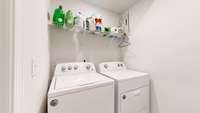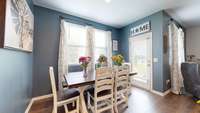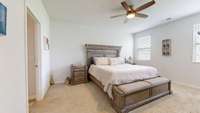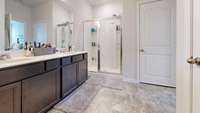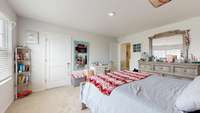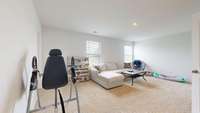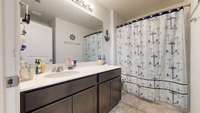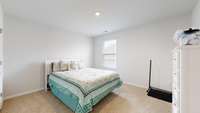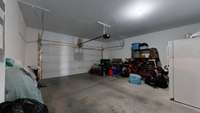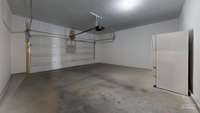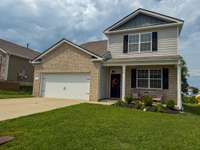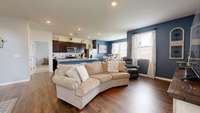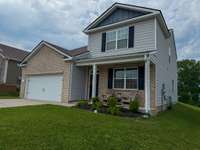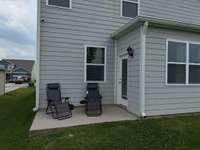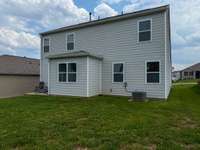- Area 2,710 sq ft
- Bedrooms 4
- Bathrooms 2
Description
Need a beautiful home with lots of storage... This is it! 4 bd. , 2. 5 ba plus an office, large island in kitchen, dishwasher, GAS STOVE for the chef, microwave plus washer and dryer. Open floor plan, storage has 4 extra closets upstairs 1 downstairs. Covered porch with perennials flowers, and patio outback. Can you believe this kind of home for under $ 500, 000?
Details
- MLS#: 2904642
- County: Wilson County, TN
- Subd: Woodbridge Glen Sub
- Stories: 2.00
- Full Baths: 2
- Half Baths: 1
- Bedrooms: 4
- Built: 2020 / APROX
- Lot Size: 0.150 ac
Utilities
- Water: Public
- Sewer: Public Sewer
- Cooling: Central Air
- Heating: Central
Public Schools
- Elementary: Gladeville Elementary
- Middle/Junior: Gladeville Middle School
- High: Wilson Central High School
Property Information
- Constr: Brick, Vinyl Siding
- Roof: Asphalt
- Floors: Carpet, Laminate, Vinyl
- Garage: 2 spaces / attached
- Parking Total: 2
- Basement: Slab
- Waterfront: No
- Living: 19x13
- Dining: L- Shaped
- Kitchen: 16x11
- Bed 1: 16x15 / Full Bath
- Bed 2: 15x13 / Extra Large Closet
- Bed 3: 14x12 / Extra Large Closet
- Bed 4: 14x12 / Extra Large Closet
- Bonus: 20x14 / Second Floor
- Patio: Porch, Covered, Patio
- Taxes: $2,362
- Amenities: Clubhouse, Playground, Pool
Appliances/Misc.
- Fireplaces: No
- Drapes: Remain
Features
- Dishwasher
- Disposal
- Dryer
- ENERGY STAR Qualified Appliances
- Washer
- Ceiling Fan(s)
- Kitchen Island
- Smoke Detector(s)
Directions
From Nashville, I40 E to Exit 232 A Turn Right to the first red light Callis Rd. Turn Right and turn left at Woodall Rd continue on Woodall to Subdivision on right at Woodbridge Blvd. GO TO 1116 on the Left.
Listing Agency
- RE/MAX Exceptional Properties
- Agent: Judy Woodall
Information is Believed To Be Accurate But Not Guaranteed
Copyright 2025 RealTracs Solutions. All rights reserved.
Copyright 2025 RealTracs Solutions. All rights reserved.
