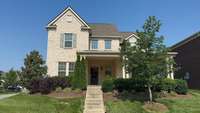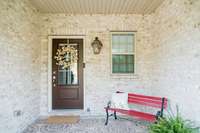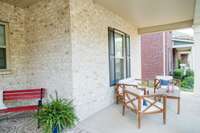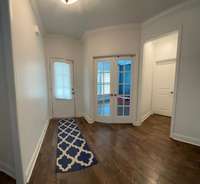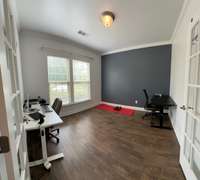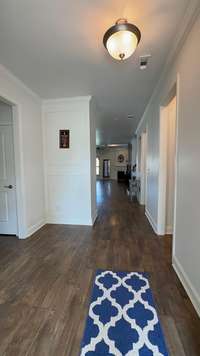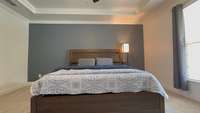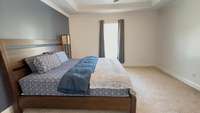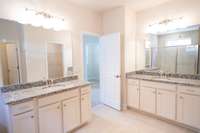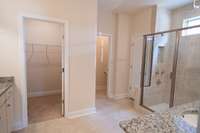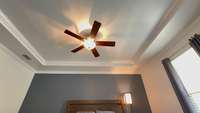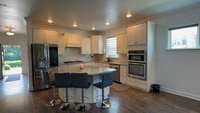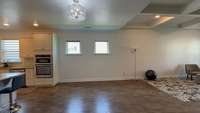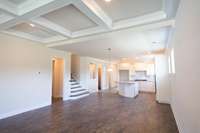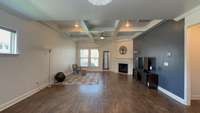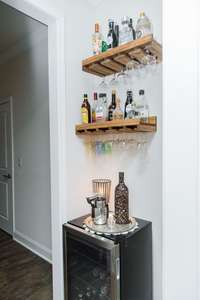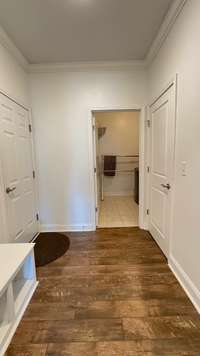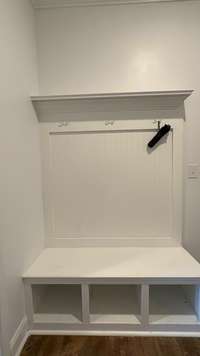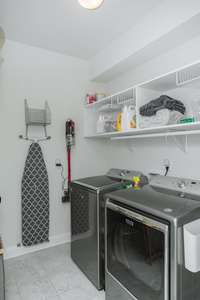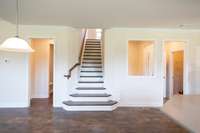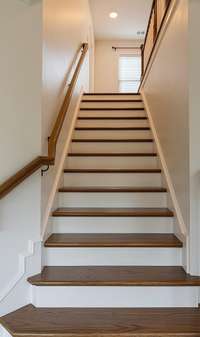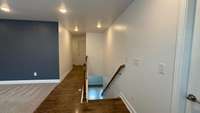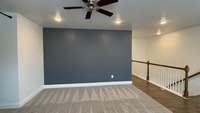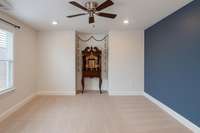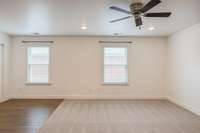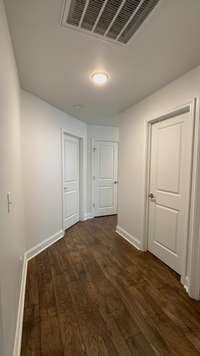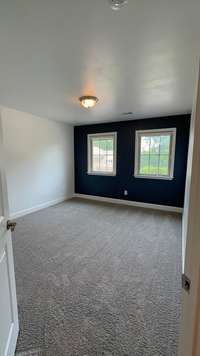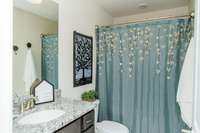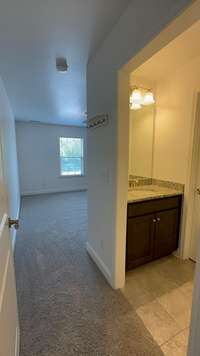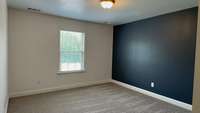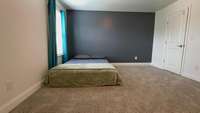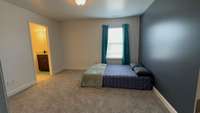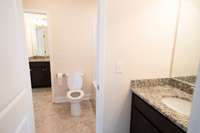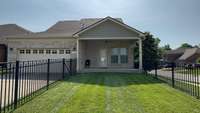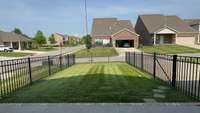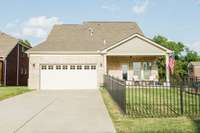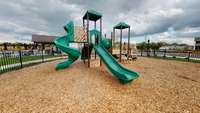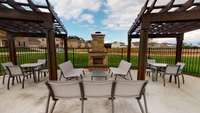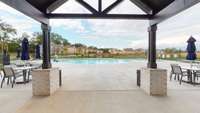- Area 3,180 sq ft
- Bedrooms 4
- Bathrooms 3
Description
Welcome to this stunning, upgraded corner- lot home — a former model showcasing every premium option and designer upgrade! Nestled in one of Wilson County’s most sought- after communities, this property offers unbeatable access to Providence Marketplace, top- rated schools, daycares, and convenient freeway connections for an easy commute. This is truly prime real estate in the heart of it all. Step inside to a bright, open floor plan that perfectly balances luxury and comfort. The main- level primary suite features a spacious walk- in shower, generous closet space, and a serene, spa- like ambiance. A private home office with elegant French doors provides the ideal space for remote work or quiet study. The gourmet kitchen is a chef’s dream — complete with quartz countertops, a gas cooktop, soft- close drawers, and custom painted cabinetry — all seamlessly connected to the great room, where coffered ceilings add classic architectural charm. Recent updates include brand- new carpet and fresh interior paint throughout. Additional highlights include a fenced backyard, smart irrigation system, and a well- appointed laundry room with built- in cabinetry, shelving, and utility sink plumbing. From the upscale finishes to the unbeatable location, this home is the definition of turnkey. Don’t miss your opportunity to own a beautifully upgraded, move- in- ready gem in one of Wilson County’s premier neighborhoods.
Details
- MLS#: 2904686
- County: Wilson County, TN
- Subd: Wynfield Ph1 Sec 1A
- Stories: 2.00
- Full Baths: 3
- Half Baths: 1
- Bedrooms: 4
- Built: 2018 / EXIST
- Lot Size: 0.190 ac
Utilities
- Water: Public
- Sewer: Public Sewer
- Cooling: Central Air
- Heating: Central
Public Schools
- Elementary: Rutland Elementary
- Middle/Junior: Gladeville Middle School
- High: Wilson Central High School
Property Information
- Constr: Brick
- Roof: Asphalt
- Floors: Carpet, Wood, Tile
- Garage: 2 spaces / attached
- Parking Total: 6
- Basement: Slab
- Fence: Back Yard
- Waterfront: No
- Living: 17x17
- Kitchen: 14x14
- Bed 1: 15x15 / Suite
- Bed 2: 17x11 / Walk- In Closet( s)
- Bed 3: 14x14 / Walk- In Closet( s)
- Bed 4: 12x10 / Walk- In Closet( s)
- Bonus: 30x15 / Over Garage
- Patio: Patio, Covered, Porch
- Taxes: $2,441
- Amenities: Playground, Pool, Sidewalks, Trail(s)
- Features: Smart Camera(s)/Recording, Smart Irrigation
Appliances/Misc.
- Fireplaces: 1
- Drapes: Remain
Features
- Built-In Gas Oven
- Cooktop
- Dishwasher
- Disposal
- Microwave
- Refrigerator
- Primary Bedroom Main Floor
- High Speed Internet
- Kitchen Island
- Carbon Monoxide Detector(s)
- Fire Alarm
- Smoke Detector(s)
Directions
From downtown Nashville: Take 1-40 East to exit 226A and continue south on S. Mt. Juliet Road. Turn left at Central Pike and Wynfield will be on your left less than 1 mile.
Listing Agency
- Zach Taylor Real Estate
- Agent: Santhosh Karupakula
Copyright 2025 RealTracs Solutions. All rights reserved.
