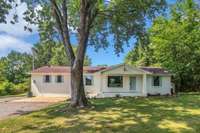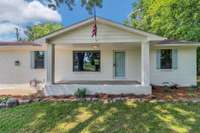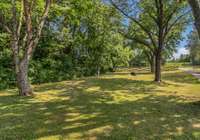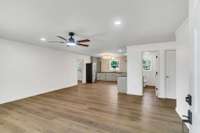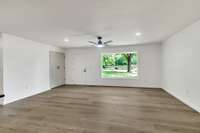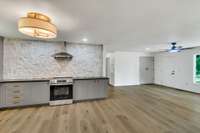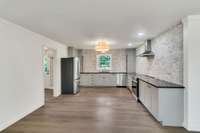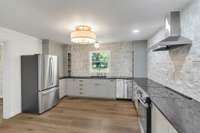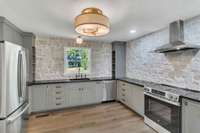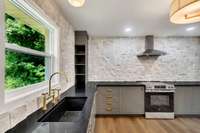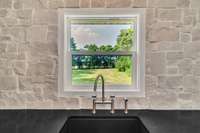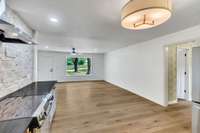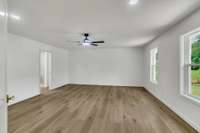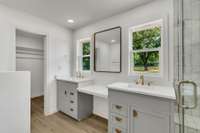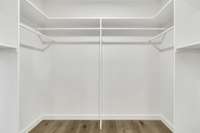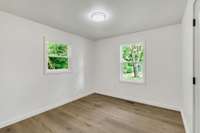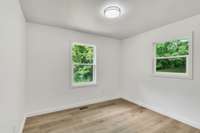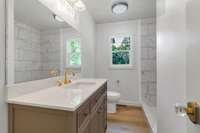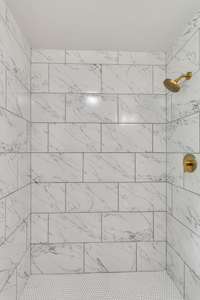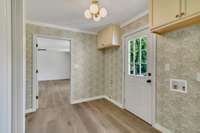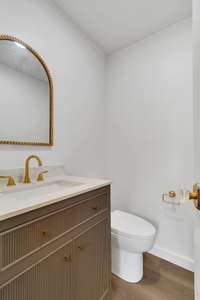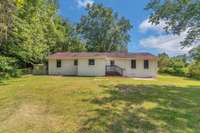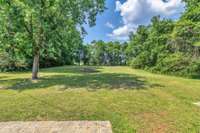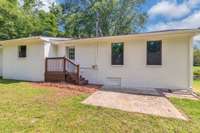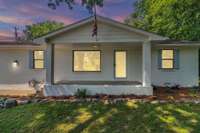- Area 1,841 sq ft
- Bedrooms 4
- Bathrooms 2
Description
This lovely ranch home is truly a rare find! It has been brought to life and remodeled down to the studs. Exquisitely thought out and designed, you won' t find a luxurious remodel like this one at this price! The property is privately nestled on nearly an acre lot, among stunning high- end properties in a rapidly growing area of Murfreesboro. Over 100k in fresh updates that include a new primary suite, new windows, dry wall, subfloor and flooring, vapor barrier, new hot water heater, HVAC compressor and duct work, new appliances, fresh interior and exterior paint, designer lighting, hardware, custom cabinetry and doors throughout. Schedule your showing today and be the lucky one to snag the best deal in Rutherford County!
Details
- MLS#: 2904834
- County: Rutherford County, TN
- Style: Ranch
- Stories: 1.00
- Full Baths: 2
- Half Baths: 1
- Bedrooms: 4
- Built: 1978 / RENOV
- Lot Size: 0.860 ac
Utilities
- Water: Public
- Sewer: Septic Tank
- Cooling: Central Air
- Heating: Central
Public Schools
- Elementary: Lascassas Elementary
- Middle/Junior: Oakland Middle School
- High: Oakland High School
Property Information
- Constr: Brick
- Roof: Asphalt
- Floors: Laminate
- Garage: No
- Basement: Crawl Space
- Waterfront: No
- Living: 16x18
- Kitchen: 13x13
- Bed 1: 17x20 / Full Bath
- Bed 2: 10x11
- Bed 3: 10x11
- Bed 4: 10x10
- Patio: Deck, Porch
- Taxes: $1,279
Appliances/Misc.
- Fireplaces: No
- Drapes: Remain
Features
- Oven
- Dishwasher
- Refrigerator
- Primary Bedroom Main Floor
Directions
From I-24 E, take exit 76 toward Medical Center Pkwy, turn left onto Fortress. In .6 miles turn left onto Gresham Park Dr, .2 mile turn onto Wilkerson Pike, 1.1 mile onto N Thompson, 7.9 miles and house will be on your left.
Listing Agency
- Benchmark Realty, LLC
- Agent: Cassie Long
Copyright 2025 RealTracs Solutions. All rights reserved.
