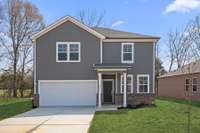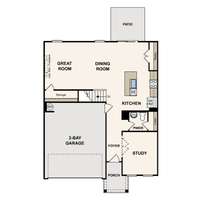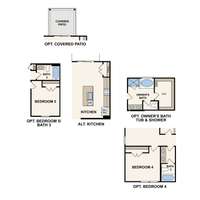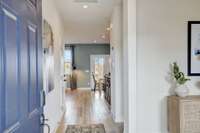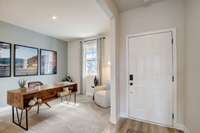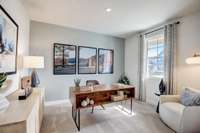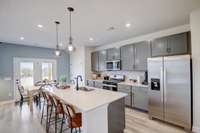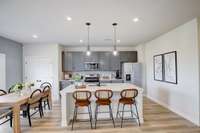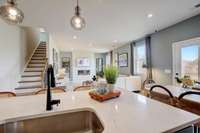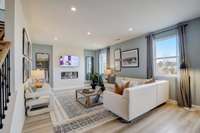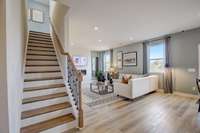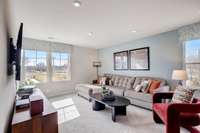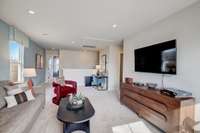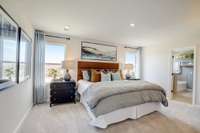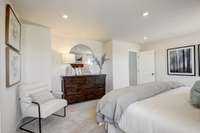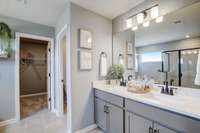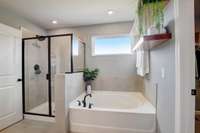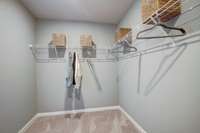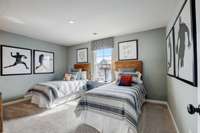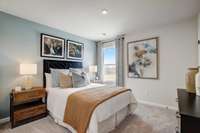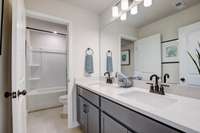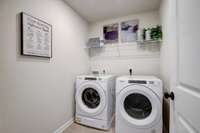- Area 2,282 sq ft
- Bedrooms 3
- Bathrooms 2
Description
Step into this Woodruff plan at Carver Creek in Lebanon, TN—designed for how you live, with flexible spaces and smart flow for everyday comfort. The main floor includes a study. Just beyond, the expansive great room opens to a stylish kitchen with extended countertops, white cabinets, and a large island that invites everything from homework help to Saturday snacks. The dining area leads to a patio overlooking your spacious homesite, perfect for backyard gatherings or enjoying morning coffee. Upstairs, you’ll find a rare combination: three generously sized bedrooms and a loft that serves as the ultimate hangout zone. The owner' s suite is tucked away for privacy, featuring a large walk- in closet and a calming en suite bath.
Details
- MLS#: 2904884
- County: Wilson County, TN
- Subd: Carver Creek
- Stories: 2.00
- Full Baths: 2
- Half Baths: 1
- Bedrooms: 3
- Built: 2025 / NEW
- Lot Size: 0.300 ac
Utilities
- Water: Public
- Sewer: Public Sewer
- Cooling: Central Air, Electric
- Heating: Central
Public Schools
- Elementary: Jones Brummett Elementary School
- Middle/Junior: Walter J. Baird Middle School
- High: Lebanon High School
Property Information
- Constr: Fiber Cement, Brick
- Roof: Shingle
- Floors: Carpet, Tile, Vinyl
- Garage: 2 spaces / attached
- Parking Total: 2
- Basement: Slab
- Waterfront: No
- Living: 20x15
- Dining: 10x9 / Combination
- Kitchen: 11x11
- Bed 1: 17x13 / Walk- In Closet( s)
- Bed 2: 15x12 / Extra Large Closet
- Bed 3: 11x11 / Extra Large Closet
- Bonus: 22x13 / Second Floor
- Patio: Patio, Porch
- Taxes: $2,500
- Amenities: Sidewalks, Underground Utilities
- Features: Smart Lock(s)
Appliances/Misc.
- Fireplaces: 1
- Drapes: Remain
Features
- Electric Oven
- Dishwasher
- Disposal
- Microwave
- Entrance Foyer
- Extra Closets
- Pantry
- Smart Thermostat
- High Speed Internet
- Kitchen Island
- Smoke Detector(s)
Directions
I40-E to S. Hartman Rd. Left on S. Hartman, Left on Main. Right on Carver Lane, Follow Carver Lane for 1.5 miles. Turn right into community, left on Subban Ct. Home is on the right.
Listing Agency
- Century Communities
- Agent: Sarah Mullins
- CoListing Office: Century Communities
- CoListing Agent: Todd F Reynolds
Copyright 2025 RealTracs Solutions. All rights reserved.
