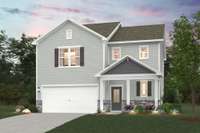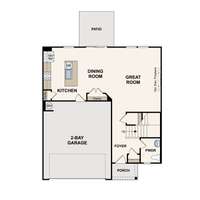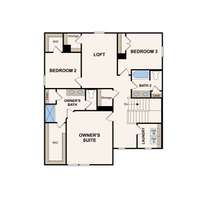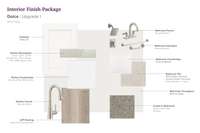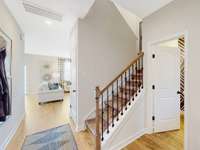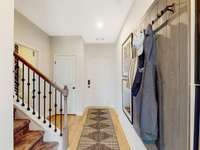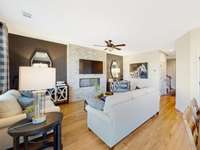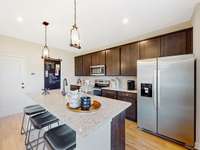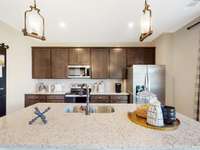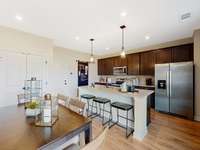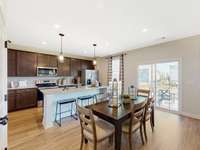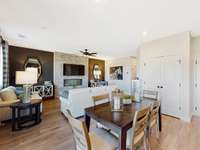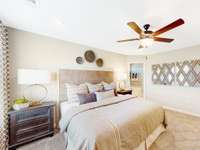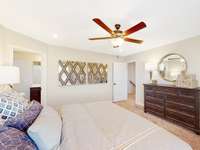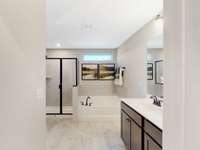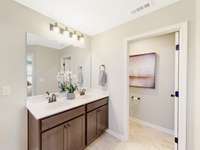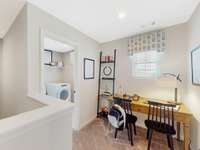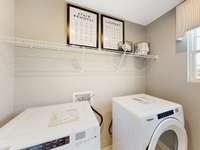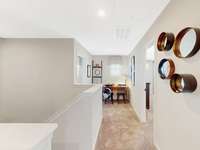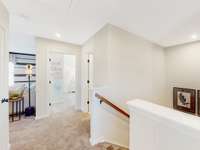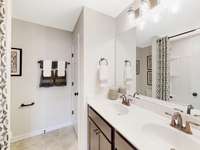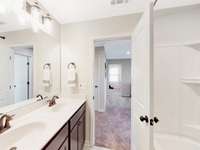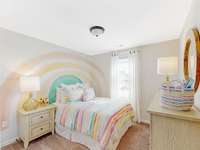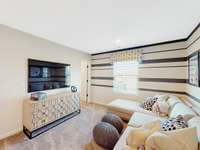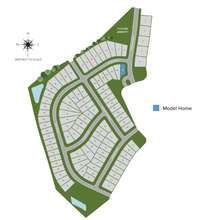- Area 1,944 sq ft
- Bedrooms 3
- Bathrooms 2
Description
The Chastain at Canebrake at Hickory Hills in Old Hickory, TN, is a popular floor plan designed for modern living. This charming home welcomes you with a covered porch that leads into a spacious foyer, providing easy access to the second floor. The main level features a spacious open- concept layout, including a well- equipped kitchen with a center island that seamlessly flows into the dining area and great room. Enjoy easy access to a cozy patio from the dining area, perfect for outdoor relaxation. Upstairs, discover a versatile LOFT area surrounded by two secondary bedrooms, one of which features a walk- in closet. The luxurious primary suite features a generous bedroom, a spacious walk- in closet, and an en- suite bathroom, providing a private retreat for homeowners.
Details
- MLS#: 2904914
- County: Wilson County, TN
- Subd: Canebrake at Hickory Hills
- Style: Traditional
- Stories: 2.00
- Full Baths: 2
- Half Baths: 1
- Bedrooms: 3
- Built: 2025 / NEW
- Lot Size: 0.201 ac
Utilities
- Water: Public
- Sewer: Public Sewer
- Cooling: Central Air
Public Schools
- Elementary: Mt. Juliet Elementary
- Middle/Junior: Mt. Juliet Middle School
- High: Green Hill High School
Property Information
- Constr: Fiber Cement, Brick, Stone
- Roof: Shingle
- Floors: Carpet, Tile, Vinyl
- Garage: 2 spaces / attached
- Parking Total: 2
- Basement: Slab
- Waterfront: No
- Living: 18x14
- Dining: 13x10 / Combination
- Kitchen: 15x10
- Bed 1: 13x17 / Suite
- Bed 2: 10x11 / Walk- In Closet( s)
- Bed 3: 11x12 / Extra Large Closet
- Bonus: 10x11 / Second Floor
- Taxes: $2,592
- Amenities: Pool, Sidewalks, Underground Utilities
- Features: Smart Lock(s)
Appliances/Misc.
- Fireplaces: No
- Drapes: Remain
Features
- Dishwasher
- Disposal
- Microwave
- Stainless Steel Appliance(s)
- Pantry
- Smart Thermostat
- Walk-In Closet(s)
- High Speed Internet
- Kitchen Island
- Thermostat
- Smoke Detector(s)
Directions
Google & iPhone Maps-Canebrake at Hickory Hills by Century Communities-5001 Lawler Ln. From I-40 E. Take Exit 221A toward TN-45 N/The Hermitage, Turn right on Andrew Jackson Pkwy, Turn right on Lebanon Pike, Turn right on Devonshire Dr, Right on Lawler Ln
Listing Agency
- Century Communities
- Agent: Elisa Cohoon
Copyright 2025 RealTracs Solutions. All rights reserved.
