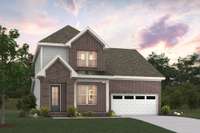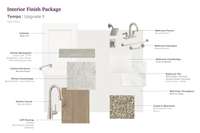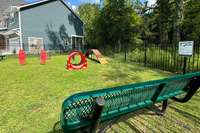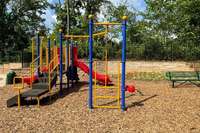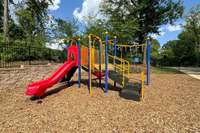- Area 2,278 sq ft
- Bedrooms 3
- Bathrooms 2
Description
Welcome to the Greyton in Pretoria Falls, Murfreesboro, TN—a floor plan that combines open spaces and thoughtful design for effortless living. Upon entry, a welcoming dining room flows into a well- appointed kitchen with ample counter space, creating a seamless connection to the great room. Here, large windows bring in abundant natural light, and a sliding glass door opens to an expansive covered patio—perfect for enjoying the outdoors year- round. Off the great room, the mudroom offers a convenient drop zone, powder room, and easy access to the laundry room and the main- level owner’s suite. This luxurious retreat includes a large walk- in closet and an ensuite bath with a walk- in shower and a built- in bathtub. Upstairs, two additional bedrooms—each with a walk- in closet—share a full bathroom featuring dual sinks, along with a spacious bonus room for versatile use. Enjoy beautifully maintained landscaping throughout Pretoria Falls, thanks to HOA- provided services.
Details
- MLS#: 2904934
- County: Rutherford County, TN
- Subd: Pretoria Falls
- Stories: 2.00
- Full Baths: 2
- Half Baths: 1
- Bedrooms: 3
- Built: 2025 / NEW
Utilities
- Water: Public
- Sewer: Public Sewer
- Cooling: Central Air
- Heating: Furnace, Natural Gas
Public Schools
- Elementary: Brown' s Chapel Elementary School
- Middle/Junior: Blackman Middle School
- High: Blackman High School
Property Information
- Constr: Fiber Cement, Brick
- Roof: Asphalt
- Floors: Carpet, Laminate, Tile
- Garage: 2 spaces / attached
- Parking Total: 4
- Basement: Slab
- Waterfront: No
- Living: 18x15
- Dining: 11x10 / Other
- Kitchen: 15x11
- Bed 1: 15x12 / Walk- In Closet( s)
- Bed 2: 13x11 / Walk- In Closet( s)
- Bed 3: 12x11 / Walk- In Closet( s)
- Bonus: 20x17 / Second Floor
- Patio: Patio, Covered, Porch
- Taxes: $0
- Amenities: Dog Park, Playground, Sidewalks, Underground Utilities, Trail(s)
- Features: Smart Lock(s)
Appliances/Misc.
- Fireplaces: 1
- Drapes: Remain
Features
- Gas Oven
- Gas Range
- Dishwasher
- Disposal
- Microwave
- Stainless Steel Appliance(s)
- Entrance Foyer
- High Ceilings
- Open Floorplan
- Pantry
- Smart Thermostat
- Walk-In Closet(s)
- Primary Bedroom Main Floor
- Kitchen Island
- Thermostat
- Smoke Detector(s)
Directions
1-24 to Medical Center Parkway. Turn left and make a U-turn at the 2nd light (Conference Center Blvd.) and then turn right on Ashbury Lane and Pretoria Falls will be on the left in approx. 2 miles.
Listing Agency
- Century Communities
- Agent: Emily Casey
- CoListing Office: Century Communities
- CoListing Agent: Todd F Reynolds
Copyright 2025 RealTracs Solutions. All rights reserved.
