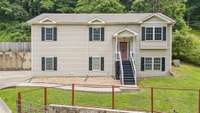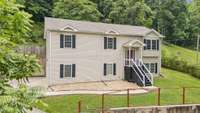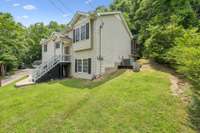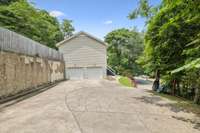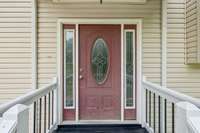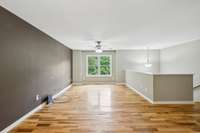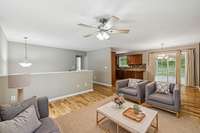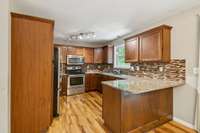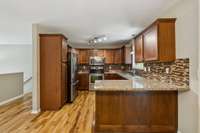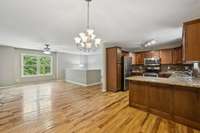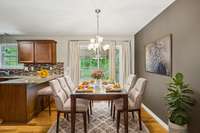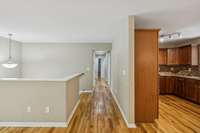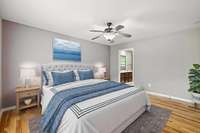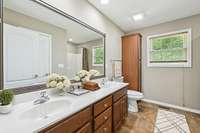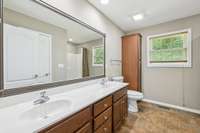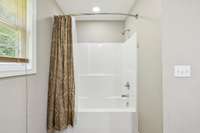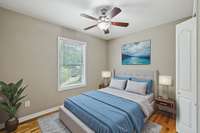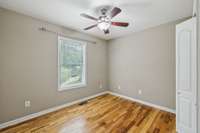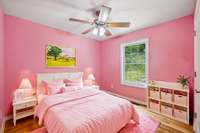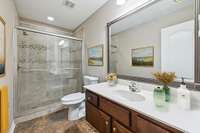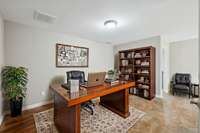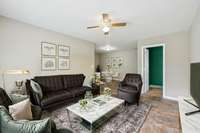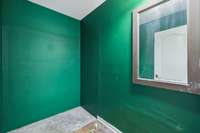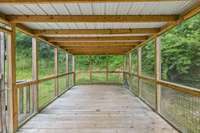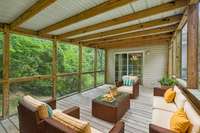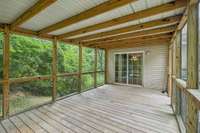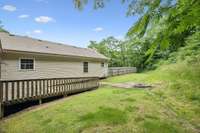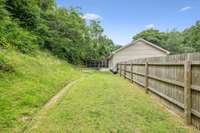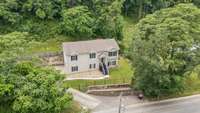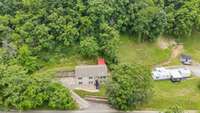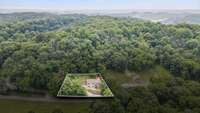- Area 1,917 sq ft
- Bedrooms 3
- Bathrooms 2
Description
Welcome to this charming 3- bedroom, 2- bath home offering comfort, functionality, and country serenity. All bedrooms are conveniently located on the main level, along with a spacious living room perfect for gathering with family and friends. The kitchen features granite countertops, stainless steel appliances, and ample cabinet space for all your storage needs. Downstairs, enjoy a fully finished basement complete with a large bonus room, dedicated space for a home office, and generous storage options. Step outside to a screened- in back patio, ideal for relaxing and taking in the peaceful country setting. This home offers the perfect blend of indoor comfort and outdoor enjoyment!
Details
- MLS#: 2904982
- County: Sumner County, TN
- Style: Split Level
- Stories: 2.00
- Full Baths: 2
- Bedrooms: 3
- Built: 2008 / EXIST
- Lot Size: 0.390 ac
Utilities
- Water: Public
- Sewer: Septic Tank
- Cooling: Ceiling Fan( s), Central Air, Electric
- Heating: Central, Electric
Public Schools
- Elementary: Madison Creek Elementary
- Middle/Junior: T. W. Hunter Middle School
- High: Beech Sr High School
Property Information
- Constr: Vinyl Siding
- Roof: Shingle
- Floors: Wood, Tile
- Garage: 2 spaces / detached
- Parking Total: 6
- Basement: Finished
- Fence: Partial
- Waterfront: No
- Living: 12x12 / Separate
- Dining: 8x10
- Kitchen: 10x12 / Eat- in Kitchen
- Bed 1: 12x14 / Full Bath
- Bed 2: 10x10
- Bed 3: 9x10
- Bonus: 11x12 / Basement Level
- Patio: Patio, Screened
- Taxes: $1,603
Appliances/Misc.
- Fireplaces: No
- Drapes: Remain
Features
- Electric Oven
- Electric Range
- Dishwasher
- Dryer
- Microwave
- Refrigerator
- Stainless Steel Appliance(s)
- Washer
- Ceiling Fan(s)
- Extra Closets
- Walk-In Closet(s)
- Primary Bedroom Main Floor
- High Speed Internet
- Dual Flush Toilets
- Smoke Detector(s)
Directions
From Nashville take Briley Pkwy to exit 15 towards Louisville onto I-65N. Continue 9 miles to exit 98 towards Millersville onto US-31W. Continue 2.6 miles and turn right onto Pole Hill Rd. Continue 0.7 miles and house on right.
Listing Agency
- Onward Real Estate
- Agent: John Turner
- CoListing Office: Onward Real Estate
- CoListing Agent: Valerie Moore ( Turner Victory Team)
Copyright 2025 RealTracs Solutions. All rights reserved.
