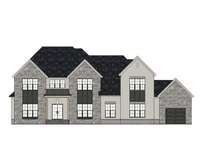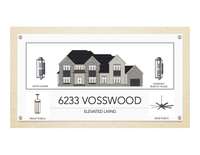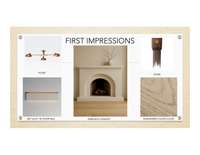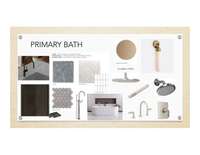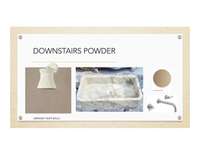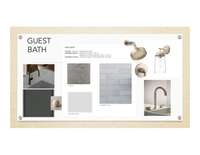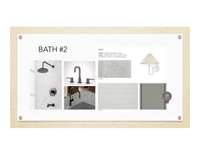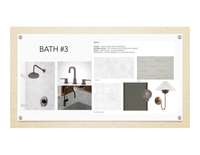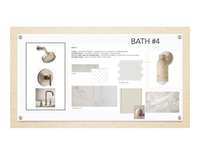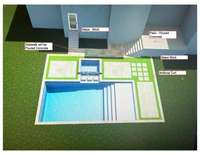- Area 6,377 sq ft
- Bedrooms 6
- Bathrooms 5
Description
Welcome to this exquisite, newly constructed luxury estate nestled on over an acre in the highly sought- after neighborhood of West Meade. Thoughtfully designed with meticulous attention to detail and premium finishes throughout, this exceptional home blends timeless elegance with modern sophistication. Step into an impressive open floor plan featuring soaring ceilings, custom lighting, and a striking gas fireplace that anchors the spacious living room. A formal dining room and dedicated office provide functionality and elegance, perfect for both everyday living and entertaining. The gourmet kitchen is a chef’s dream, showcasing custom cabinetry, Taj Mahal quartzite countertops, double ovens, a pot filler, wet bar, and a well- appointed butler’s pantry—ideal for seamless hosting. The main- level primary suite is a true retreat, complete with double vanities, an oversized tiled walk- in shower, and a generous walk- in closet. A private guest suite on the main floor offers comfort and convenience with its own full bath and walk- in closet. Upstairs, you’ll find three spacious bedrooms—each with their own full bathrooms—along with a bonus room, playroom, bunk room, and an additional half bath. Laundry rooms are located on both levels for ultimate ease. The outdoor living space is nothing short of extraordinary. Relax on the covered front porch or unwind on the expansive back patio, designed as a private resort- style retreat. The 18' x 36' pool with an 8' x 8' hot tub, tanning ledge, artificial turf, and wood- burning outdoor fireplace sets the stage for unforgettable gatherings. Additional features include: pre- wired for low voltage speakers, security system, and cameras, pre- wired for pool speakers, dual fireplaces ( gas inside, wood- burning outside) , and an oversized lot with privacy and mature surroundings. This is a rare opportunity to own a breathtaking home in one of the Nashville area’s most prestigious communities.
Details
- MLS#: 2905026
- County: Davidson County, TN
- Subd: West Meade Farms
- Stories: 2.00
- Full Baths: 5
- Half Baths: 2
- Bedrooms: 6
- Built: 2025 / NEW
- Lot Size: 1.140 ac
Utilities
- Water: Public
- Sewer: Public Sewer
- Cooling: Central Air, Electric
- Heating: Heat Pump
Public Schools
- Elementary: Gower Elementary
- Middle/Junior: H. G. Hill Middle
- High: James Lawson High School
Property Information
- Constr: Masonite, Brick, Stone
- Floors: Wood, Tile
- Garage: 3 spaces / detached
- Parking Total: 3
- Basement: Crawl Space
- Waterfront: No
- Living: 20x22
- Dining: 15x15 / Formal
- Kitchen: 11x15
- Bed 1: 15x21 / Suite
- Bed 2: 13x16 / Bath
- Bed 3: 13x13 / Bath
- Bed 4: 13x17 / Bath
- Bonus: 26x26 / Second Floor
- Patio: Patio, Covered, Porch
- Taxes: $4,834
Appliances/Misc.
- Fireplaces: 2
- Drapes: Remain
- Pool: In Ground
Features
- Double Oven
- Dishwasher
- Disposal
- Microwave
- Refrigerator
- Built-in Features
- Ceiling Fan(s)
- Entrance Foyer
- Extra Closets
- Open Floorplan
- Pantry
- Storage
- Walk-In Closet(s)
- Wet Bar
- Primary Bedroom Main Floor
- Water Heater
- Fire Alarm
- Smoke Detector(s)
Directions
Take I-40 W to exit 201 onto Charlotte Pike and turn right. Turn left onto Davidson Dr. Turn right onto W Meade Dr. Turn right onto Brook Hollow Rd. Turn left onto Vosswood Dr. Home is on the right.
Listing Agency
- Keller Williams Realty Mt. Juliet
- Agent: Christian LeMere
Copyright 2025 RealTracs Solutions. All rights reserved.
