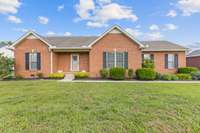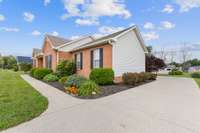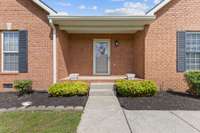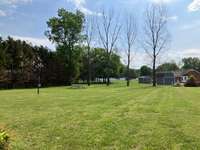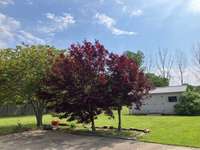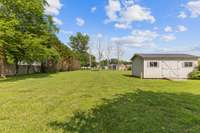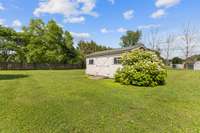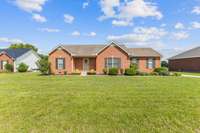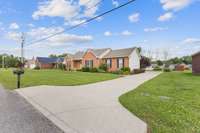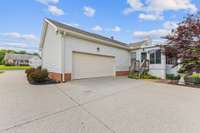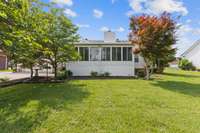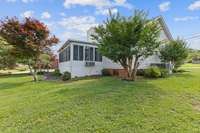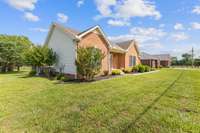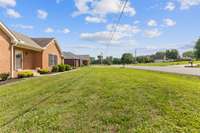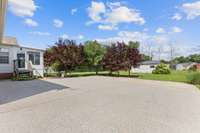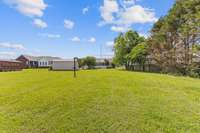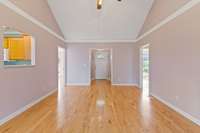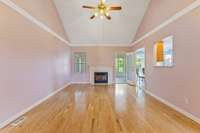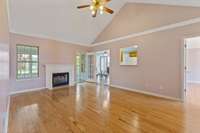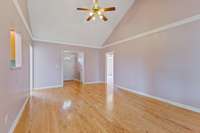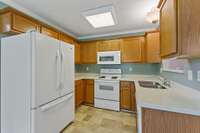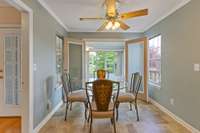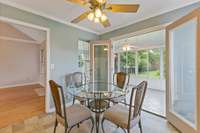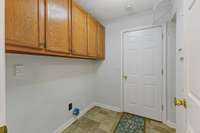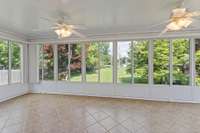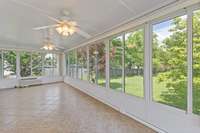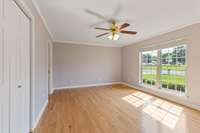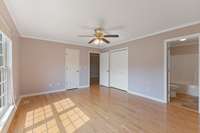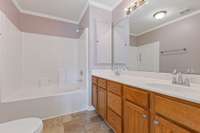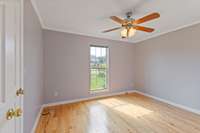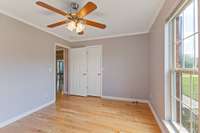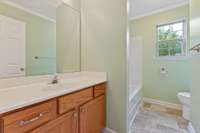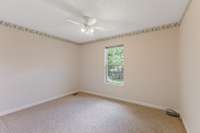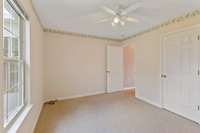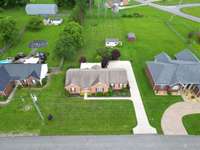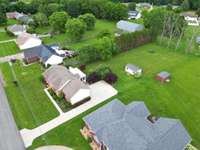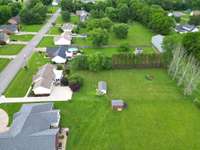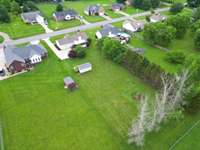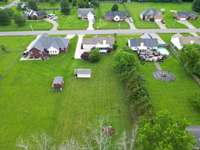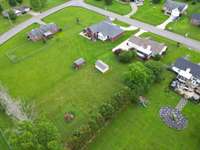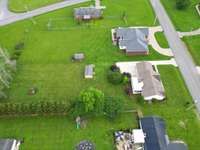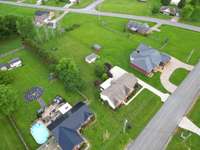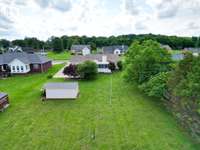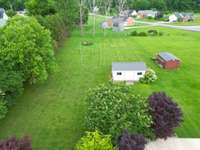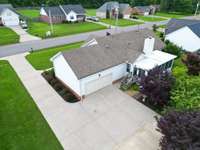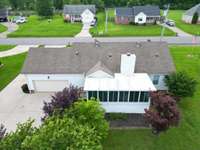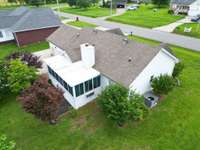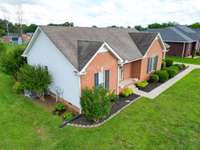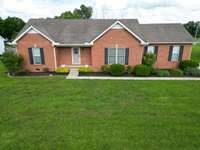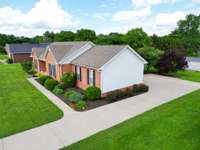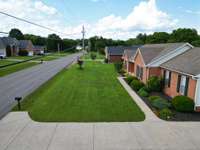- Area 1,586 sq ft
- Bedrooms 3
- Bathrooms 2
Description
WELL MAINTAINED* BEAUTIFUL LEVEL lot* crown mouldings* W/ B fireplace w/ white mantle& cathedral ceiling in family rm* pass- thru window to kitchen* solid surface countertops* all kitchen appliances remain* beautiful SUNROOM w/ floor to ceiling windows & French doors open to kitchen* garden tub in primary bath* hardwood* BRAND NEW HVAC & GUTTERS/ DOWNSPOUTS* front inset porch* parking pad in rear* HUGE BACK YARD* 20x12 OUTBUILDING/ workshop with electric* 3 extra water spickets in back for garden/ landscape & storage bldg* No HOA & near Old Hickory Lake* split BR design* rear entrance garage* pad for RV
Details
- MLS#: 2905072
- County: Wilson County, TN
- Subd: Karlee Est
- Style: Ranch
- Stories: 1.00
- Full Baths: 2
- Bedrooms: 3
- Built: 1998 / APROX
- Lot Size: 0.690 ac
Utilities
- Water: Public
- Sewer: Septic Tank
- Cooling: Central Air
- Heating: Central
Public Schools
- Elementary: Carroll Oakland Elementary
- Middle/Junior: Carroll Oakland Elementary
- High: Lebanon High School
Property Information
- Constr: Brick
- Floors: Carpet, Wood, Tile, Vinyl
- Garage: 2 spaces / attached
- Parking Total: 12
- Basement: Crawl Space
- Waterfront: No
- View: City
- Living: 19x13
- Dining: Combination
- Kitchen: 17x9
- Bed 1: 16x13 / Full Bath
- Bed 2: 12x10 / Walk- In Closet( s)
- Bed 3: 12x10 / Extra Large Closet
- Patio: Porch, Covered
- Taxes: $1,009
Appliances/Misc.
- Fireplaces: 1
- Drapes: Remain
Features
- Electric Oven
- Ceiling Fan(s)
- Entrance Foyer
- Extra Closets
- Storage
- Walk-In Closet(s)
- High Speed Internet
- Smoke Detector(s)
Directions
From Nashville, I-40 E to exit 236, left off ramp onto Hartmann Dr* left on Coles Ferry Pike* right on Mann Rd*right on Karlee Dr* left on Timsway Dr*2nd home on right
Listing Agency
- Agee & Johnson Realty & Auction, Inc
- Agent: Lou Anne Snyder
Copyright 2025 RealTracs Solutions. All rights reserved.
