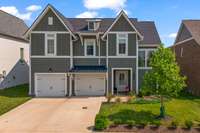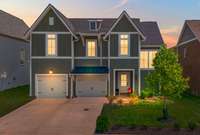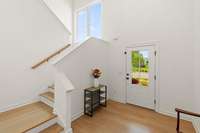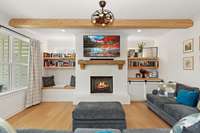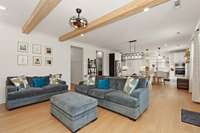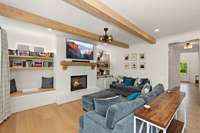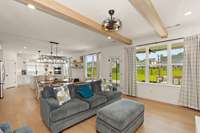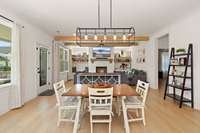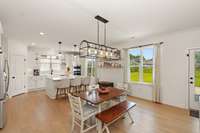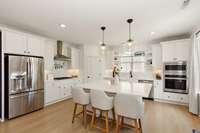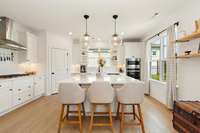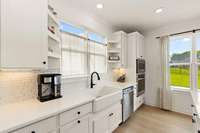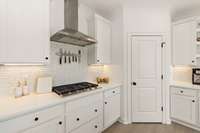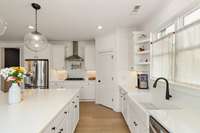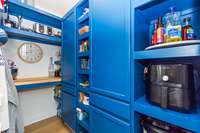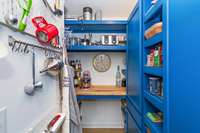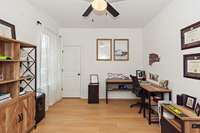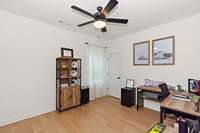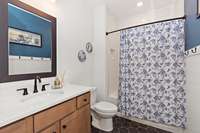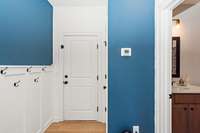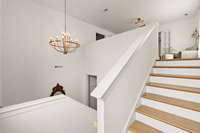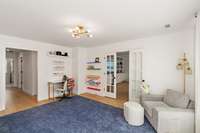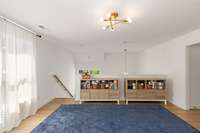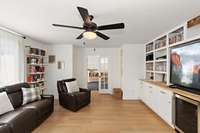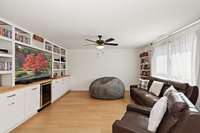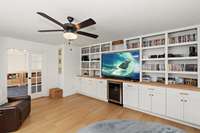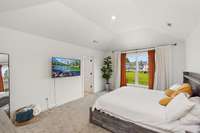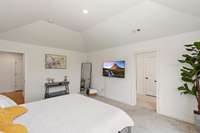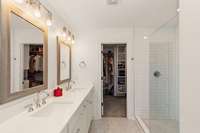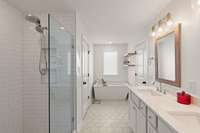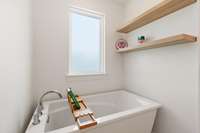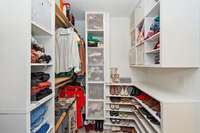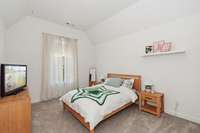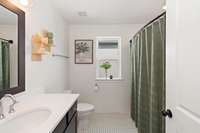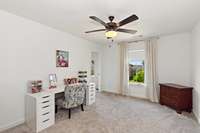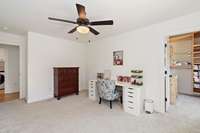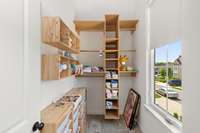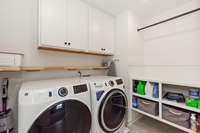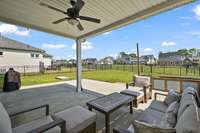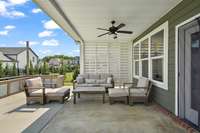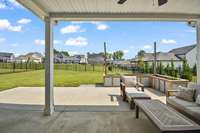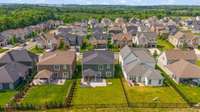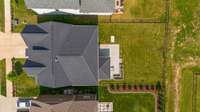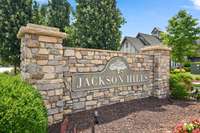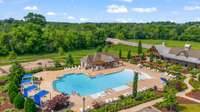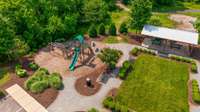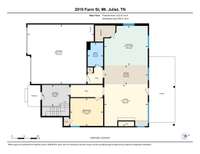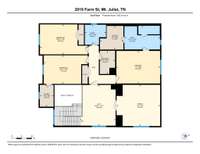- Area 2,934 sq ft
- Bedrooms 4
- Bathrooms 3
Description
Nestled in one of the most sought- after communities, this beautiful 4- bed, 3- bath home offers modern sophistication and functionality. From the moment you step into the welcoming foyer, you’ll notice the thoughtful attention to detail, quality craftsmanship, and stylish finishes. With an open- concept layout, high- end features throughout, a spacious backyard retreat, and access to fabulous neighborhood amenities, this home delivers not just a place to live—but a lifestyle to love. Step through the front door into the foyer with rich hardwood flooring that continues throughout the main living areas, creating a cohesive and sophisticated atmosphere. The home’s open floor plan is designed for both everyday living and entertaining, allowing for a seamless flow between the living room, kitchen, and dining areas. The heart of the home is the stunning living room, where gorgeous exposed wood ceiling beams add rustic character and architectural interest. A cozy gas fireplace anchors the space, flanked by custom built- ins that provide the perfect combination of style and storage. Warm hardwoods underfoot add depth and beauty, while modern lighting fixtures throughout the home provide both ambiance and functionality. Upstairs the versatile bonus room and loft offer additional living space ideal for a playroom, media center, home office, or guest retreat. Whatever your lifestyle needs! The kitchen is a true showstopper. Thoughtfully designed with both style and function in mind, it features: farmhouse sink, gas cooktop, stainless range hood, tile backsplash, and walk- in pantry. 4 spacious bedrooms offer comfort, style and flexibility. The primary suite, located upstairs, includes a spa- inspired bath with separate soaking tub and walk- in tile shower, 2 sinks and custom walk- in closet. The covered patio is a perfect extension of the home and beyond the patio is the fenced backyard. As a homeowner in Jackson Hills, you’ll enjoy resort- style pool, clubhouse and fitness center.
Details
- MLS#: 2905152
- County: Wilson County, TN
- Subd: Jackson Hills Ph 5 Sec 5B
- Stories: 2.00
- Full Baths: 3
- Bedrooms: 4
- Built: 2021 / EXIST
- Lot Size: 0.160 ac
Utilities
- Water: Public
- Sewer: Public Sewer
- Cooling: Central Air, Electric
- Heating: Central
Public Schools
- Elementary: Stoner Creek Elementary
- Middle/Junior: West Wilson Middle School
- High: Mt. Juliet High School
Property Information
- Constr: Fiber Cement, Brick
- Roof: Shingle
- Floors: Carpet, Wood, Tile
- Garage: 2 spaces / attached
- Parking Total: 4
- Basement: Slab
- Fence: Back Yard
- Waterfront: No
- Living: 17x16
- Kitchen: 17x15
- Bed 1: 17x13 / Full Bath
- Bed 2: 15x12
- Bed 3: 15x11
- Bed 4: 14x11
- Bonus: 16x15 / Wet Bar
- Patio: Patio, Covered
- Taxes: $2,467
- Amenities: Clubhouse, Fitness Center, Playground, Pool, Sidewalks, Underground Utilities, Trail(s)
Appliances/Misc.
- Fireplaces: 1
- Drapes: Remain
Features
- Built-In Electric Oven
- Cooktop
- Dishwasher
- Disposal
- Microwave
- Ceiling Fan(s)
- Extra Closets
- Open Floorplan
- Pantry
- Walk-In Closet(s)
- Wet Bar
- Kitchen Island
Directions
From Nashville: I-40E to Exit 229B (Golden Bear Gateway N.) Drive 3.8 miles and then turn right onto Vanner Road to enter into Jackson Hills. Turn right onto Croft Way. Turn left onto Planters Trail. Turn left onto Fallow Rd. Turn right onto Farm Street
Listing Agency
- Coldwell Banker Southern Realty
- Agent: Gina Waters
- CoListing Office: Coldwell Banker Southern Realty
- CoListing Agent: Lena Smith Boyd
Copyright 2025 RealTracs Solutions. All rights reserved.
