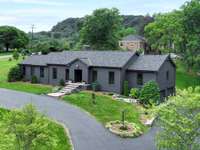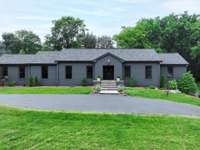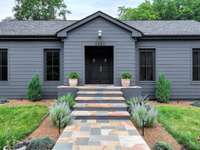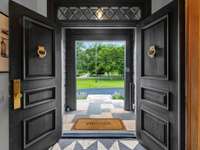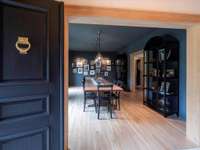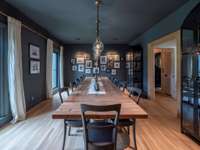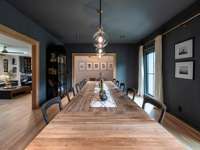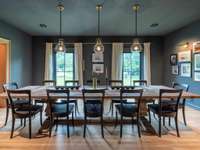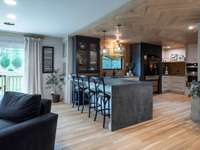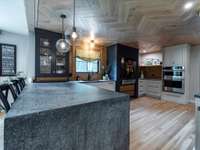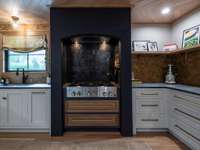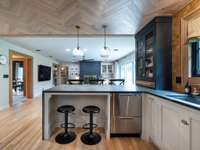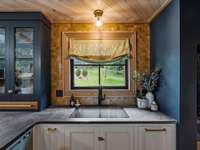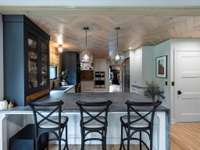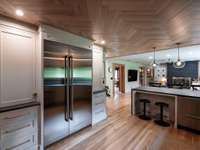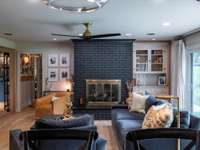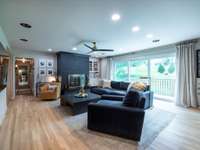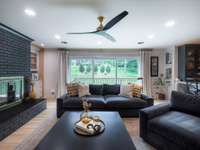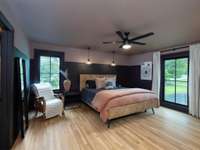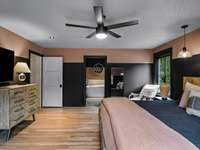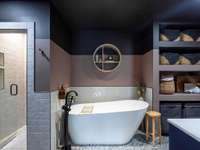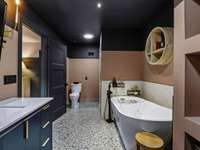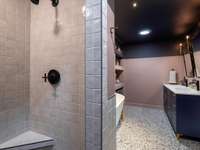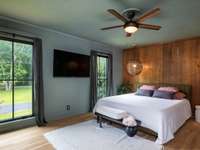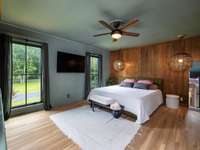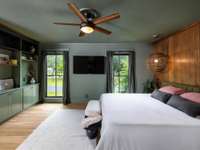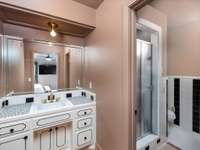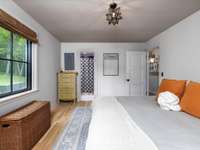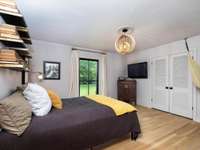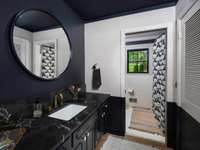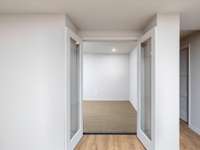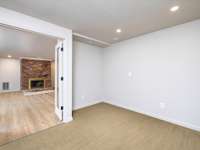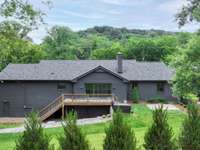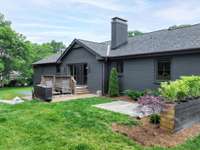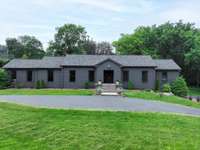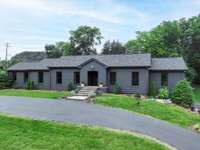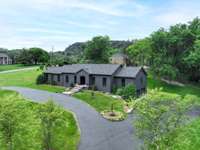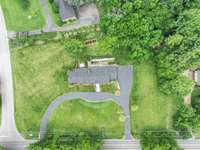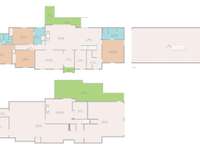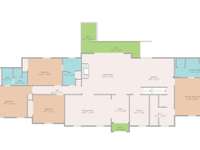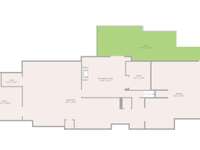- Area 3,536 sq ft
- Bedrooms 4
- Bathrooms 3
Description
Exquisite Designer Home on 1. 4 Acres in Prime Location, walkable to Radnor Lake! Welcome to this stunning 4 beds, 3 baths home on 1. 4 acres in one of the most sought- after areas. Thoughtfully designed & impeccably updated, this property combines luxurious finishes with functional living. Step into the open- concept main level featuring a dream chef’s kitchen outfitted with custom cabinetry, built- in organizers, & multiple dedicated stations. A striking herringbone white oak ceiling, Clé tile backsplash, & premium JennAir Rise appliances—including a 36" gas range, 48" built- in refrigerator, and double ovens—make this kitchen the heart of the home. An oversized walk- in pantry offers storage with beautifully built- in shelving. The expansive living & dining areas flow seamlessly. The primary suite offers a true retreat, complete with a spa- inspired bathroom featuring a soaking tub, separate shower, & custom shelving throughout—including a walk- in closet built for organization. Versatile Basement with Income or In- Law Suite Potential! This expansive lower level ( 1, 500 sqft already finished) offers incredible flexibility with a partially finished layout ideal for an in- law suite, guest quarters, or separate rental unit. Featuring a large private bedroom, full bath, open- concept living area, & space for a kitchenette, the layout is primed for customization. Ample storage, utility areas, & walk- out access to a large patio provide comfort & convenience. Whether you want to expand your living space, create a multigenerational home, or generate additional income, this basement is a rare opportunity to add significant value and functionality. Additional upgrades include: Pella Reserved wood- clad casement windows, Farrow & Ball designer paint, Restoration Hardware and Rejuvenation lighting and switches, New Designer Shingles roof with 6” copper gutters and custom copper chimney cap, New hot water heater & HVAC condenser, Spacious 2- car garage. Home is NOT in the FEMA flood plain!
Details
- MLS#: 2905170
- County: Davidson County, TN
- Subd: Tyne Valley Estates
- Style: Ranch
- Stories: 1.00
- Full Baths: 3
- Bedrooms: 4
- Built: 1969 / EXIST
- Lot Size: 1.430 ac
Utilities
- Water: Public
- Sewer: Public Sewer
- Cooling: Central Air
- Heating: Central
Public Schools
- Elementary: Percy Priest Elementary
- Middle/Junior: John Trotwood Moore Middle
- High: Hillsboro Comp High School
Property Information
- Constr: Brick, Masonite
- Roof: Shingle
- Floors: Wood, Tile
- Garage: 2 spaces / detached
- Parking Total: 2
- Basement: Finished
- Waterfront: No
- Living: 22x17 / Combination
- Dining: 19x14 / Formal
- Kitchen: 19x16 / Pantry
- Bed 1: 16x15 / Suite
- Bed 2: 16x15 / Bath
- Bed 3: 15x12 / Bath
- Bed 4: 14x14 / Extra Large Closet
- Den: 26x17
- Bonus: 53x29 / Basement Level
- Patio: Deck, Patio
- Taxes: $5,116
Appliances/Misc.
- Fireplaces: 2
- Drapes: Remain
Features
- Built-In Electric Oven
- Double Oven
- Built-In Gas Range
- Dishwasher
- Disposal
- Microwave
- Refrigerator
- Stainless Steel Appliance(s)
- Built-in Features
- Ceiling Fan(s)
- Entrance Foyer
- Extra Closets
- Pantry
- Redecorated
- Storage
- Walk-In Closet(s)
Directions
From I-65 take exit 78A-B for TN-255 W/Harding Pl. Follow Battery Ln to Granny White Pike. Turn left onto Granny White Pike. Home will be on the right
Listing Agency
- Synergy Realty Network, LLC
- Agent: Heidi Green
- CoListing Office: Synergy Realty Network, LLC
- CoListing Agent: Anna Buckley Helton
Copyright 2025 RealTracs Solutions. All rights reserved.
