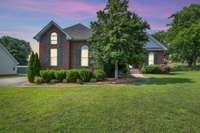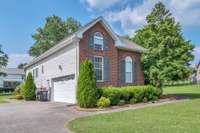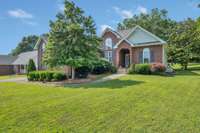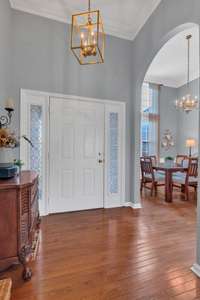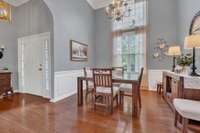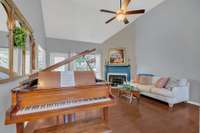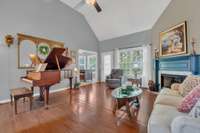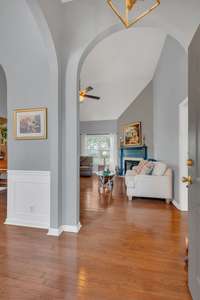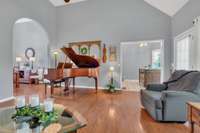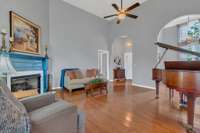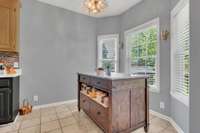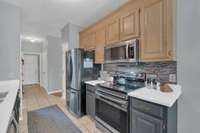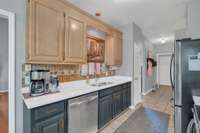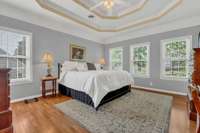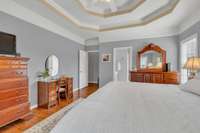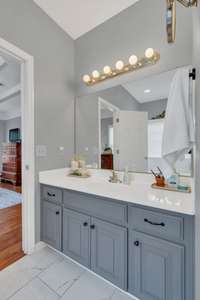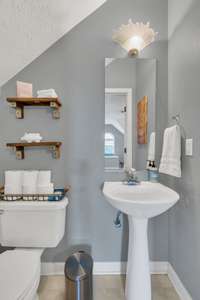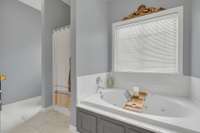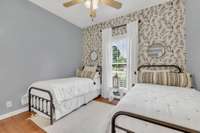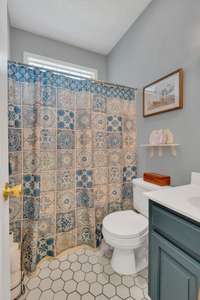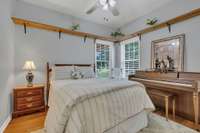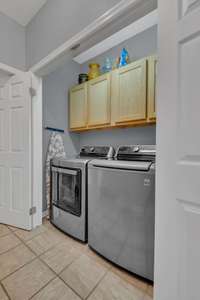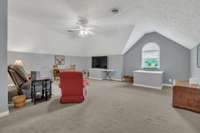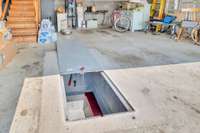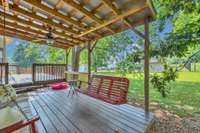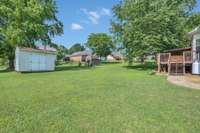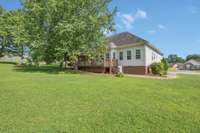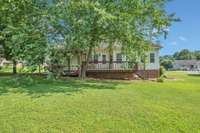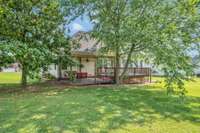- Area 2,051 sq ft
- Bedrooms 3
- Bathrooms 2
Description
If you are looking for a ready to " Move in " Home with so many extra' s to count and minutes away from Nashville then don' t miss this home ! This 3 bedroom 2 1/ 2 bath home has all the amenities you could ever want ! As you enter the front entrance you will be captured by the vaulted living room ceiling and the archway openings to both the living area and the dining room. Also , notice the custom crown moldings and the custom trim work throughout the dining room and other areas of the home. The kitchen has beautiful new quartz Counter tops , new faucets, all stainless steel appliances , tile flooring as well as custom cabinetry. Perfect for entertaining as well as everyday cooking ! The spacious living room and kitchen areas flow into a dual , partly covered back porch deck area for more entertaining ( with double swings and ceiling fan ) OR , for that quiet cup of coffee ! The owners suite bedroom has a gorgeous Trey Octagon shaped ceiling with hardwood flooring leading to the bath with newly installed tile work and both a private shower as well as a jacuzzi bath. Both baths have new faucets recently installed. This home has a large bonus room above ideal for a home office , playroom, media room or guest suite. This versatile space adds incredible flexibility to accommodate your lifestyle needs. There is also an additional area adjacent to there second level for expansion or additional storage. The home also has dual HVAC units to keep all areas comfortable year round . The garage offers large spacing AND a storm shelter for that " in case you need it " protection ! Also the back yard storage shed is to convey ! Don' t miss this opportunity to own this beautifully established home today.
Details
- MLS#: 2905266
- County: Sumner County, TN
- Subd: Willow Creek Sec 1
- Stories: 2.00
- Full Baths: 2
- Half Baths: 1
- Bedrooms: 3
- Built: 1997 / EXIST
- Lot Size: 0.400 ac
Utilities
- Water: Public
- Sewer: Public Sewer
- Cooling: Electric
- Heating: Central, Electric, Other
Public Schools
- Elementary: Millersville Elementary
- Middle/Junior: White House Middle School
- High: White House High School
Property Information
- Constr: Brick, Vinyl Siding
- Floors: Carpet, Wood, Tile
- Garage: 2 spaces / detached
- Parking Total: 2
- Basement: Crawl Space
- Waterfront: No
- Patio: Deck, Covered
- Taxes: $2,180
Appliances/Misc.
- Fireplaces: 1
- Drapes: Remain
Features
- Built-In Electric Oven
- Electric Oven
- Built-In Electric Range
- Cooktop
- Dishwasher
- Microwave
- Stainless Steel Appliance(s)
- Ceiling Fan(s)
- Entrance Foyer
- Walk-In Closet(s)
- Primary Bedroom Main Floor
Directions
From 65 North take the 31 W Millersville/Springfield Exit. Turn Left on Louisville Hwy and look for there Springfield Hwy .right. 1.1 miles later turn Right on Williamson Rd. 1.4 miles later turn on Brookview Cir. then on Cascade Ln.
Listing Agency
- Benchmark Realty, LLC
- Agent: William "Bill" Fergusson
Copyright 2025 RealTracs Solutions. All rights reserved.
