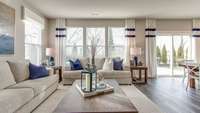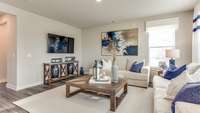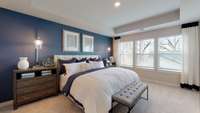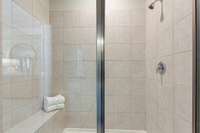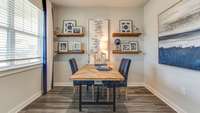- Area 1,933 sq ft
- Bedrooms 4
- Bathrooms 2
Description
Move in July! The beautiful Hamilton Plan features an open concept floor plan with 4 bedrooms/ 2. 5 baths and a private office/ study space. Come see why Lennar buyers are raving about our Everything Included Package with 42" cabinets, tile back- splash, quartz countertops, SS kitchen appliances including refrigerator, Ring doorbell and alarm, smart lock, blinds, oversized ceramic tiled primary bath, fireplace and covered patio on a . 31 acre premium lot that backs to a tree line.
Details
- MLS#: 2551547
- County: Wilson County, TN
- Subd: Raven's Crest
- Stories: 2.00
- Full Baths: 2
- Half Baths: 1
- Bedrooms: 4
- Built: 2023 / NEW
- Lot Size: 0.310 ac
Utilities
- Water: Public
- Sewer: STEP System
- Cooling: Central Air
- Heating: Natural Gas
Public Schools
- Elementary: Gladeville Elementary
- Middle/Junior: Gladeville Middle School
- High: Wilson Central High School
Property Information
- Constr: Hardboard Siding, Brick
- Floors: Carpet, Laminate, Tile
- Garage: 2 spaces / attached
- Parking Total: 2
- Basement: Slab
- Waterfront: No
- Living: 15x18
- Dining: 10x13
- Kitchen: 13x13
- Bed 1: 14x16 / Primary BR Upstairs
- Bed 2: 12x12
- Bed 3: 10x12
- Bed 4: 10x11
- Patio: Covered Patio
- Taxes: $2,500
- Amenities: Underground Utilities
- Features: Garage Door Opener, Smart Camera(s)/Recording, Smart Lock(s)
Appliances/Misc.
- Fireplaces: No
- Drapes: Remain
Features
- Dishwasher
- Microwave
- Refrigerator
- Walk-In Closet(s)
- Security System
- Smoke Detector(s)
Directions
From Nashville take I-40E towards Knoxville. Take exit 232 A onto 109S. Right onto Franklin Road. Right onto Central Pike. Left onto Gladeville Road
Listing Agency
- Lennar Sales Corp.
- Agent: Lara Lambrecht
Information is Believed To Be Accurate But Not Guaranteed
Copyright 2024 RealTracs Solutions. All rights reserved.
Copyright 2024 RealTracs Solutions. All rights reserved.





