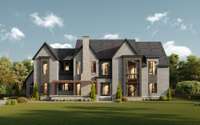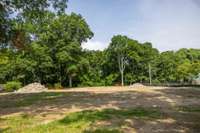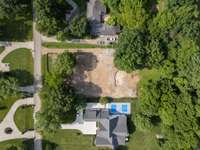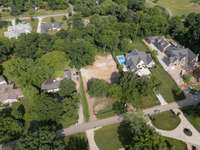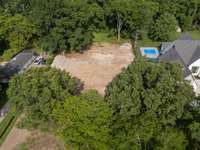- Area 6,834 sq ft
- Bedrooms 5
- Bathrooms 5
Description
Nestled on over an acre in Brentwood’s highly sought- after Meadow Lake community, this stunning estate offers exceptional living in one of Williamson County’s most desirable locations—zoned for top- rated schools and just minutes from shopping, dining, and convenient I- 65 access for an easy commute. From the striking exterior and charming front courtyard to the thoughtfully designed interior, every detail has been meticulously crafted. Step inside a grand foyer that opens to a spacious great room and a true chef’s kitchen featuring a nearly 13- foot center island, top- of- the- line appliances, a hidden walk- in prep pantry, and a wet bar that connects seamlessly to the elegant dining room. Ideal for entertaining and everyday luxury, the main level also includes a private study with a wood- burning fireplace, a cozy lounge with access to a pool powder bath, and expansive guest and primary suites. The primary retreat features dual vanities, a soaking tub, two large walk- in closets, and direct access to the laundry room for added convenience. All bedrooms offer private en suite baths. Upstairs, you’ll find a generous bonus room, a versatile craft or flex space, a second laundry room, and a powder bath—plus ample storage and closet space throughout the home. A residential elevator makes all levels easily accessible. Enjoy year- round outdoor living with a covered patio, outdoor fireplace, and outdoor kitchen—enhanced by a Bonelli sliding glass door that brings the outdoors in for seamless seasonal enjoyment. This home is the perfect blend of timeless design, modern luxury, and everyday function—offering a rare opportunity to own a truly special property in the heart of Brentwood.
Details
- MLS#: 2905369
- County: Williamson County, TN
- Subd: Meadow Lake Sec 6
- Stories: 2.00
- Full Baths: 5
- Half Baths: 3
- Bedrooms: 5
- Built: 2025 / NEW
- Lot Size: 1.050 ac
Utilities
- Water: Public
- Sewer: Public Sewer
- Cooling: Central Air, Electric
- Heating: Central
Public Schools
- Elementary: Scales Elementary
- Middle/Junior: Brentwood Middle School
- High: Brentwood High School
Property Information
- Constr: Brick, Stone
- Floors: Carpet, Wood, Tile
- Garage: 3 spaces / detached
- Parking Total: 3
- Basement: Crawl Space
- Waterfront: No
- Living: 23x22
- Dining: 15x13 / Formal
- Kitchen: 23x13 / Eat- in Kitchen
- Bed 1: 20x19 / Suite
- Bed 2: 15x14 / Walk- In Closet( s)
- Bed 3: 17x14 / Bath
- Bed 4: 16x13 / Bath
- Den: 24x16
- Bonus: 30x19 / Second Floor
- Patio: Patio, Covered
- Taxes: $4,589
Appliances/Misc.
- Fireplaces: 3
- Drapes: Remain
Features
- Electric Oven
- Dishwasher
- Disposal
- Microwave
- Refrigerator
- Ceiling Fan(s)
- Entrance Foyer
- Open Floorplan
- Pantry
- Storage
- Walk-In Closet(s)
- Primary Bedroom Main Floor
Directions
From Nashville, head S on I-65. Take exit 74B onto SR-254 W, Old Hickory Blvd toward Brentwood. Turn left onto Franklin Rd. Turn right onto Meadowlake Rd. Turn right onto Hayeswood Dr. The property is on the left.
Listing Agency
- Onward Real Estate
- Agent: Lisa Culp Taylor
Copyright 2025 RealTracs Solutions. All rights reserved.
