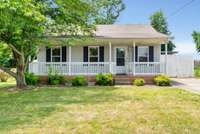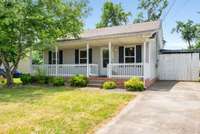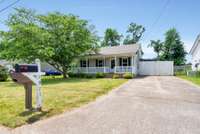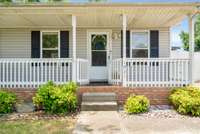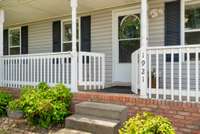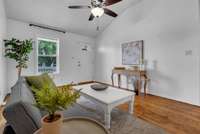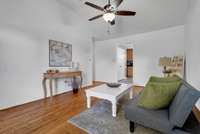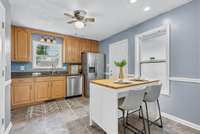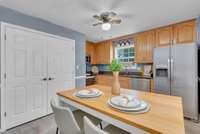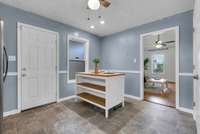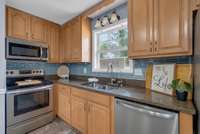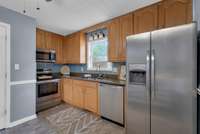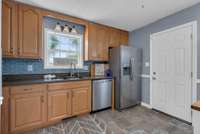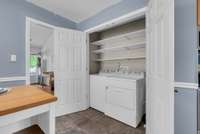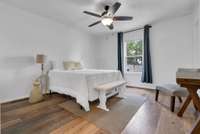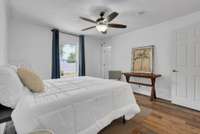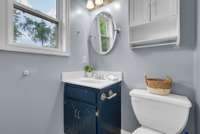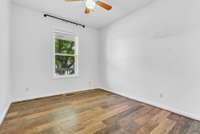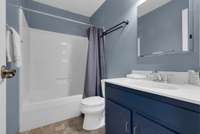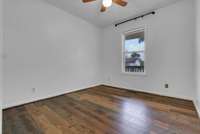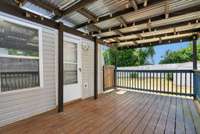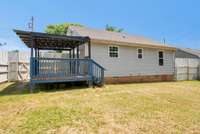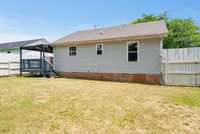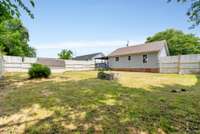- Area 960 sq ft
- Bedrooms 3
- Bathrooms 1
Description
Packed with potential, this 3- bedroom, 1. 5- bath home is a great fit for first- time buyers, investors, or anyone ready to put their own stamp on a space. The living room features cathedral ceilings, creating a sense of openness and height, while the kitchen includes granite countertops, stainless steel appliances, and a dedicated laundry area tucked just off to the side. The primary bedroom includes an en suite half bath for added privacy. Outside, you’ll find a fully fenced, flat backyard—complete with a shed for extra storage—offering plenty of space for pets, play, or a garden. A large covered front porch and oversized side deck give you multiple options to relax or entertain outdoors. Located just minutes from Ft. Campbell and right near the Tennessee state line, this home is ideally positioned for easy access to both work and travel. Whether you' re looking to settle in or start fresh, this one has the ingredients for something special.
Details
- MLS#: 2905456
- County: Christian County, KY
- Subd: Rossview Est
- Style: Ranch
- Stories: 1.00
- Full Baths: 1
- Half Baths: 1
- Bedrooms: 3
- Built: 1999 / APROX
- Lot Size: 0.190 ac
Utilities
- Water: Public
- Sewer: Public Sewer
- Cooling: Central Air, Electric
- Heating: Central, Electric
Public Schools
- Elementary: Pembroke Elementary School
- Middle/Junior: Hopkinsville Middle School
- High: Hopkinsville High School
Property Information
- Constr: Vinyl Siding
- Roof: Shingle
- Floors: Laminate, Vinyl
- Garage: No
- Basement: Crawl Space
- Fence: Privacy
- Waterfront: No
- Living: 12x17
- Kitchen: 12x12 / Eat- in Kitchen
- Bed 1: 13x12 / Half Bath
- Bed 2: Extra Large Closet
- Patio: Deck, Covered, Porch
- Taxes: $1,097
- Features: Storage Building
Appliances/Misc.
- Fireplaces: No
- Drapes: Remain
Features
- Electric Oven
- Electric Range
- Dishwasher
- Dryer
- Microwave
- Stainless Steel Appliance(s)
- Washer
- Ceiling Fan(s)
- Extra Closets
- High Ceilings
- Storage
- Walk-In Closet(s)
Directions
Hugh Hunter Rd, Right onto Hannibal Dr, Left onto Harbor Dr, Right onto Timberline Circle
Listing Agency
- eXp Realty
- Agent: Kristy Harris
Copyright 2025 RealTracs Solutions. All rights reserved.
