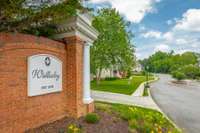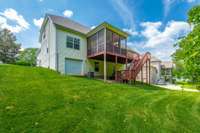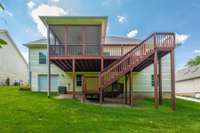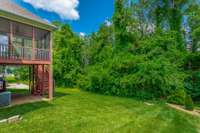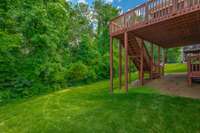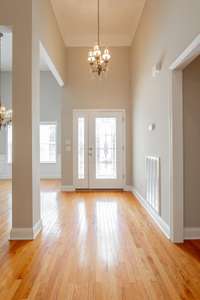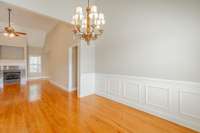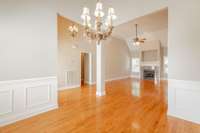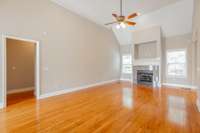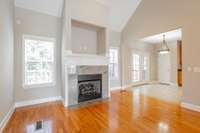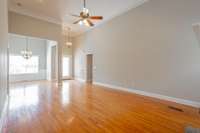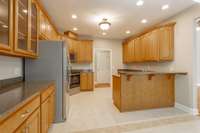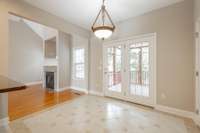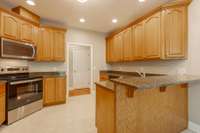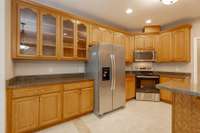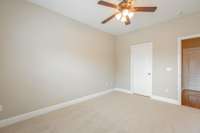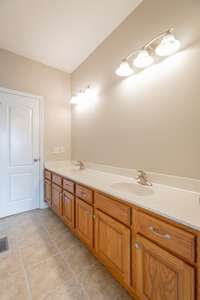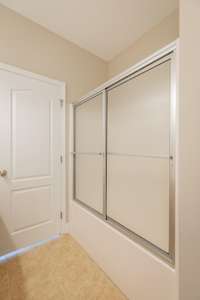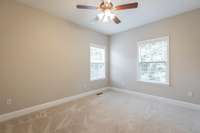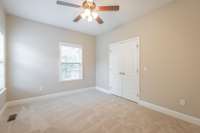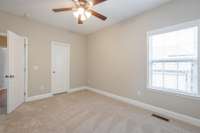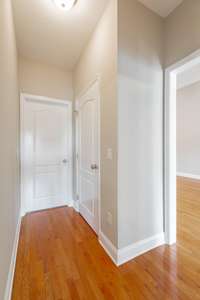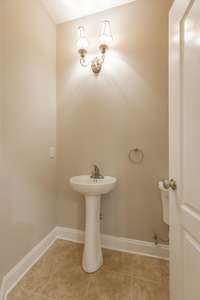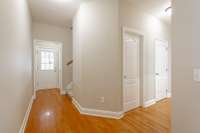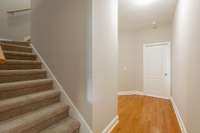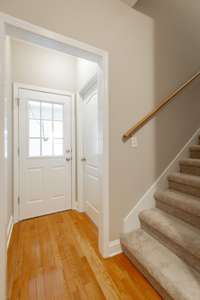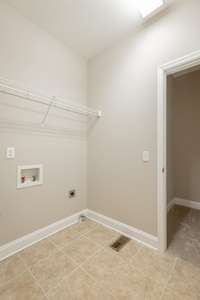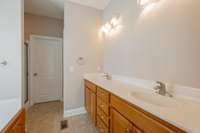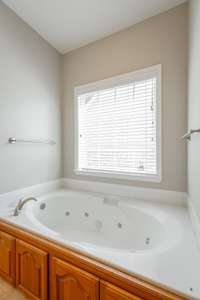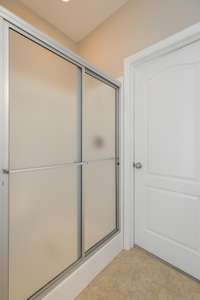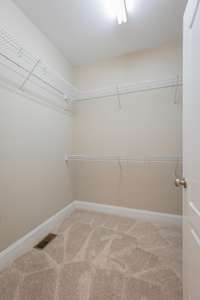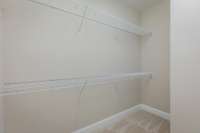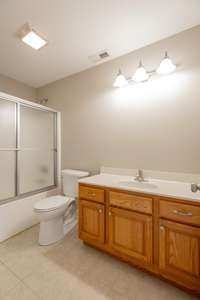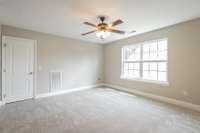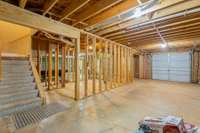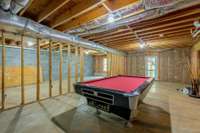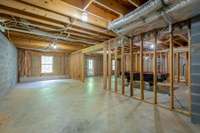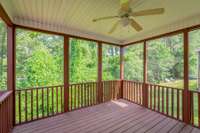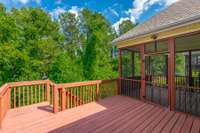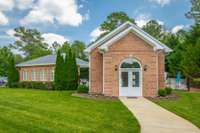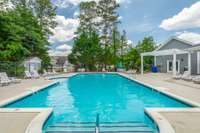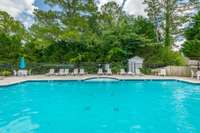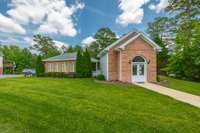- Area 2,742 sq ft
- Bedrooms 4
- Bathrooms 3
Description
Open House Sunday, June 15th, 2pm- 4pm! Custom built and completed in March of 2006, this one- owner Wellesley home in Ooltewah is now available and ready for its next chapter! This 2, 742 SF split bedroom style home boasts a total of 4 bedrooms and 3. 5 baths, with 3 bedrooms and 2. 5 baths on the main level. New toilets have been recently installed in all bathrooms, complemented by new bath accessories and light fixtures in most baths for a fresh, updated look. The spacious Primary Suite, located on the main level, features a double tray ceiling and a private bath with a walk- in closet, double- sink vanity, water closet, separate shower, and a six- foot jetted tub. Also on the main level, two guest bedrooms that share a convenient jack- and- jill bath. A versatile bedroom with a full bath upstairs provides an additional bedroom or flex space. Well- maintained with many updates over the years, this home showcases a freshly painted interior and exterior ( June 2025) , new carpet throughout, a GAF roof ( replaced May 2020) , a newer Goodman HVAC ( 2025) , and a 50- gallon electric water heater installed in 2025. The open floorplan combines a Great Room with a gas log fireplace, a Dining Room, and a welcoming Entry Foyer, all enhanced by raised ceilings, decorative trim and moldings, and hardwood floors. The Kitchen and Breakfast area flow together, offering a pantry, ample cabinetry, stainless appliances ( including a newer range and microwave) , and granite countertops. French doors open from the Breakfast area to a spacious, recently redone screened porch, perfect for enjoying views of the private backyard and White Oak Mountain. Step onto the uncovered deck, also recently redone, with stairs leading down to a concrete patio at ground level. The main level also includes a two- car garage with an epoxy floor, entering into a hallway near a separate Laundry room and the Kitchen. Hardwood and tile flooring grace much of the home, along with new carpet in the bedrooms.
Details
- MLS#: 2905650
- County: Hamilton County, TN
- Subd: Wellesley
- Style: Contemporary
- Stories: 2.00
- Full Baths: 3
- Half Baths: 1
- Bedrooms: 4
- Built: 2005 / EXIST
- Lot Size: 0.240 ac
Utilities
- Water: Public
- Sewer: Public Sewer
- Cooling: Ceiling Fan( s), Central Air, Electric
- Heating: Central
Public Schools
- Elementary: Wolftever Creek Elementary School
- Middle/Junior: Ooltewah Middle School
- High: Ooltewah High School
Property Information
- Constr: Stone, Vinyl Siding, Brick
- Roof: Asphalt
- Floors: Carpet, Tile
- Garage: 2 spaces / detached
- Parking Total: 2
- Basement: Unfinished
- Waterfront: No
- Dining: Separate
- Patio: Deck, Covered, Patio, Screened
- Taxes: $3,192
- Amenities: Clubhouse, Pool
Appliances/Misc.
- Fireplaces: No
- Drapes: Remain
Features
- Ceiling Fan(s)
- Open Floorplan
- Storage
- Walk-In Closet(s)
- Primary Bedroom Main Floor
- High Speed Internet
- Windows
- Smoke Detector(s)
Directions
I-75 N to Exit 9. East on Apison Pike to Ooltewah Ringgold Rd., right on Ooltewah Ringgold Rd., continue 1 mile turn right onto Bill Reed Rd., turn right into Wellesley Subdivision, home is on the right.
Listing Agency
- The Agency Chattanooga
- Agent: Becky Cope English
- CoListing Office: The Agency Chattanooga
- CoListing Agent: Derek English
Copyright 2025 RealTracs Solutions. All rights reserved.

