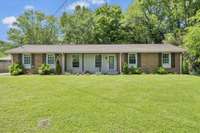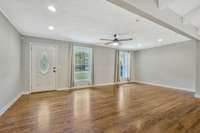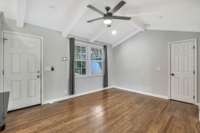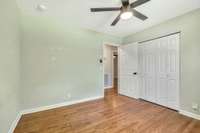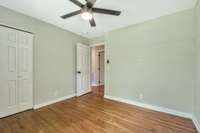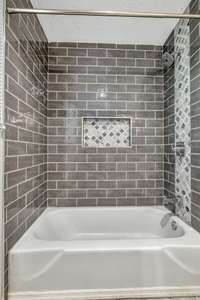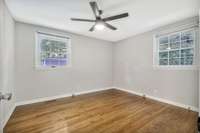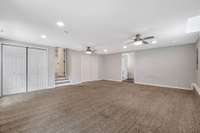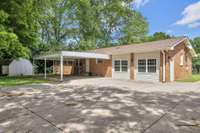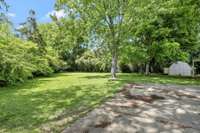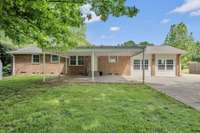- Area 1,850 sq ft
- Bedrooms 3
- Bathrooms 2
Description
Welcome to 213 Ivy Drive – a beautifully updated 3- bedroom, 2- bath home tucked away at the end of a quiet street in Hendersonville. Offering 1, 850 sq ft of single- level living, this home features a seamless open- concept layout with hardwood floors flowing through the main living areas and cozy carpet in the family room. Fully renovated in 2019, the home boasts stainless steel appliances, updated windows, and a full crawl space plumbing upgrade—giving you peace of mind. The kitchen opens effortlessly into the main living space, making it perfect for both everyday living and entertaining. Enjoy the privacy of a spacious backyard with only one neighbor—your own hidden retreat in the heart of town. Whether you' re sipping coffee on the porch or hosting a backyard barbecue, this home offers comfort, charm, and a prime location. Don' t miss this rare opportunity for peaceful living just minutes from all that Hendersonville has to offer!
Details
- MLS#: 2905978
- County: Sumner County, TN
- Subd: Rolling Acres Sec 3
- Stories: 1.00
- Full Baths: 2
- Bedrooms: 3
- Built: 1968 / EXIST
- Lot Size: 0.480 ac
Utilities
- Water: Public
- Sewer: Public Sewer
- Cooling: Central Air, Electric
- Heating: Central
Public Schools
- Elementary: George A Whitten Elementary
- Middle/Junior: Knox Doss Middle School at Drakes Creek
- High: Beech Sr High School
Property Information
- Constr: Masonite, Brick
- Floors: Carpet, Wood, Tile
- Garage: No
- Parking Total: 2
- Basement: Crawl Space
- Fence: Back Yard
- Waterfront: No
- Living: Combination
- Kitchen: Eat- in Kitchen
- Bed 1: Full Bath
- Bed 2: Extra Large Closet
- Bed 3: Extra Large Closet
- Den: Separate
- Taxes: $1,959
Appliances/Misc.
- Fireplaces: No
- Drapes: Remain
Features
- Stainless Steel Appliance(s)
Directions
Vietnam Vets to exit 6. Turn towards Hospital and go approx 1.5 miles. Turn left onto Savely. Turn left onto Ivy. 213 is last house on the left.
Listing Agency
- Compass
- Agent: Tim Schmid
Copyright 2025 RealTracs Solutions. All rights reserved.
