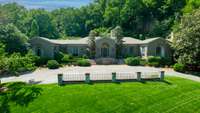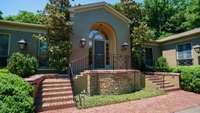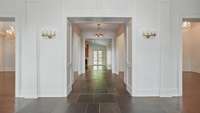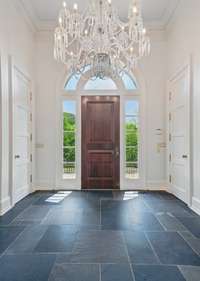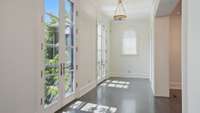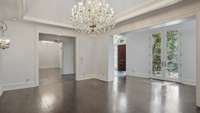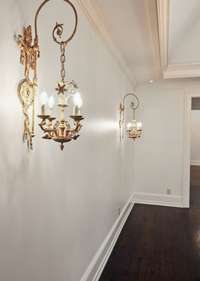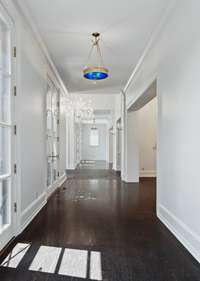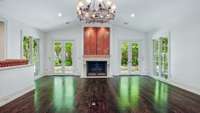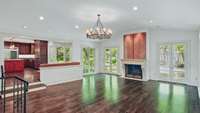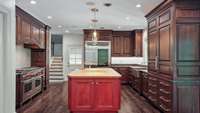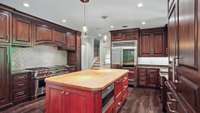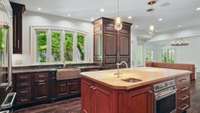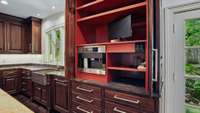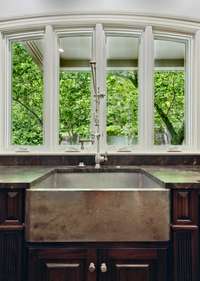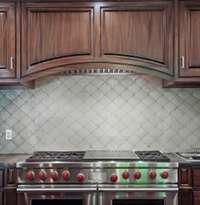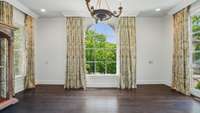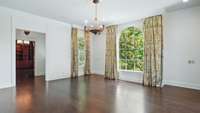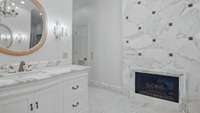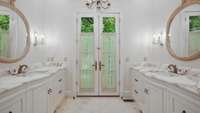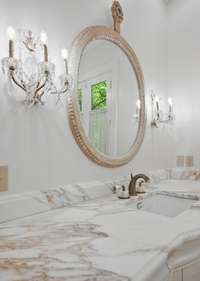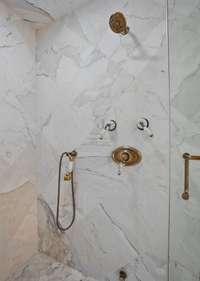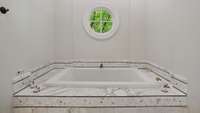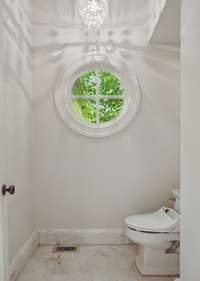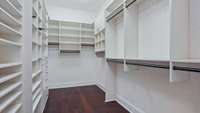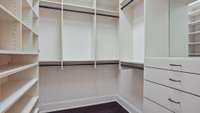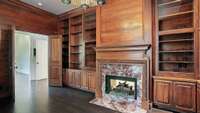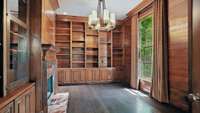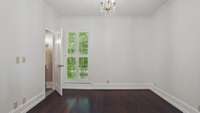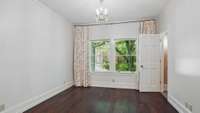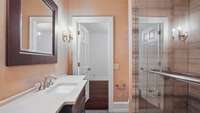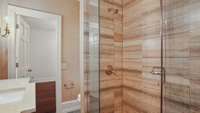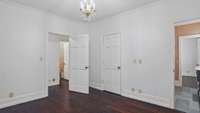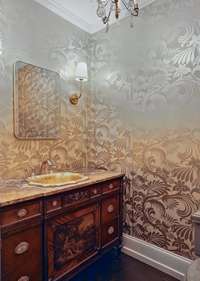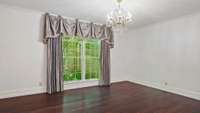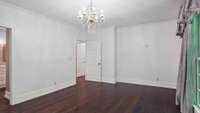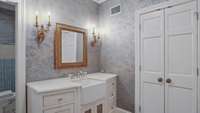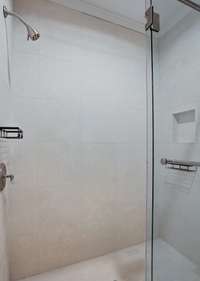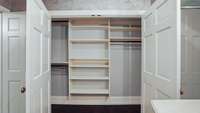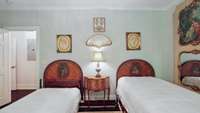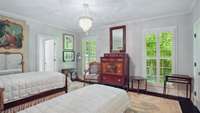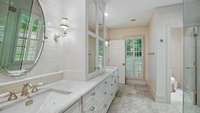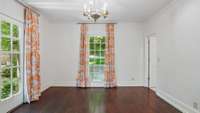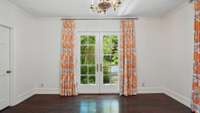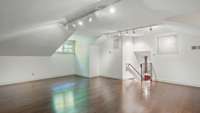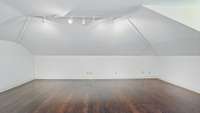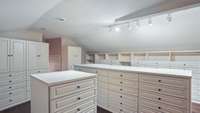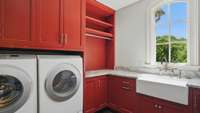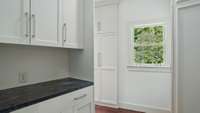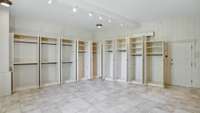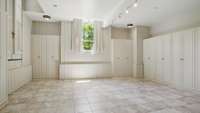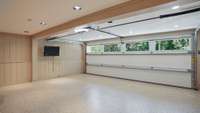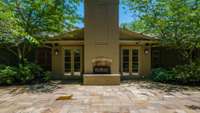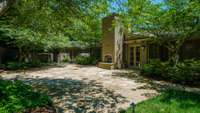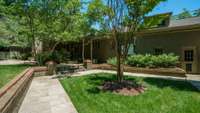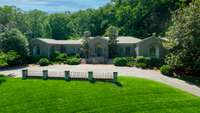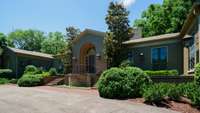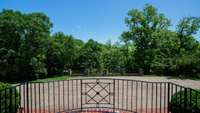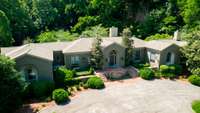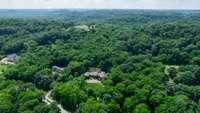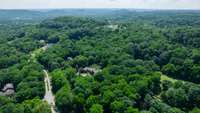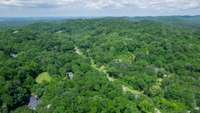- Area 6,651 sq ft
- Bedrooms 6
- Bathrooms 4
Description
A rare offering in the heart of Forest Hills—Welcome to 4345 Chickering Lane, a timeless estate nestled on over 3 private acres along one of Nashville’s most coveted streets. This stunning 6- bedroom, 4. 5- bathroom ranch- style estate offers luxury, elegance, and unmatched one- level living. Meticulously crafted with custom trim work and gleaming hardwood floors throughout, the home features grand chandeliers, an expansive floor plan, and top- of- the- line Wolf, Sub- Zero, and Miele appliances in the chef’s kitchen. Designed for both comfort and sophistication, the property includes a private study off the primary master suite, a custom jewelry room and shoe closet, and incredible storage space throughout. Multiple living spaces feature three stately fireplaces, while French doors open to a breathtaking back courtyard oasis — complete with lush, manicured landscaping and a fourth fireplace perfect for entertaining or peaceful retreats. The home is equipped with a partial- house generator for peace of mind, and includes an unfinished basement with endless potential. Don’t miss your chance to own this timeless Forest Hills gem where luxury meets lifestyle—all on a rare, sprawling single- level layout.
Details
- MLS#: 2906048
- County: Davidson County, TN
- Subd: Chickering Estates
- Style: Ranch
- Stories: 2.00
- Full Baths: 4
- Half Baths: 1
- Bedrooms: 6
- Built: 1966 / EXIST
- Lot Size: 3.070 ac
Utilities
- Water: Public
- Sewer: Public Sewer
- Cooling: Central Air
- Heating: Central
Public Schools
- Elementary: Percy Priest Elementary
- Middle/Junior: John Trotwood Moore Middle
- High: Hillsboro Comp High School
Property Information
- Constr: Brick
- Roof: Shingle
- Floors: Wood, Marble, Tile
- Garage: 2 spaces / detached
- Parking Total: 2
- Basement: Crawl Space
- Waterfront: No
- Living: 28x27
- Dining: 20x15 / Formal
- Kitchen: 29x16
- Bed 1: 20x18 / Suite
- Bed 2: 14x17 / Extra Large Closet
- Bed 3: 13x18 / Bath
- Bed 4: 11x13 / Bath
- Den: 19x15
- Bonus: 22x22 / Second Floor
- Patio: Patio
- Taxes: $19,037
- Features: Smart Camera(s)/Recording
Appliances/Misc.
- Fireplaces: 4
- Drapes: Remain
Features
- Built-In Gas Oven
- Trash Compactor
- Dishwasher
- Dryer
- Ice Maker
- Microwave
- Refrigerator
- Stainless Steel Appliance(s)
- Washer
- Smart Appliance(s)
- Bookcases
- Built-in Features
- Entrance Foyer
- Extra Closets
- In-Law Floorplan
- Pantry
- Smart Camera(s)/Recording
- Storage
- Walk-In Closet(s)
- Wet Bar
- High Speed Internet
- Kitchen Island
- Fireplace Insert
- Thermostat
- Water Heater
- Carbon Monoxide Detector(s)
- Fire Alarm
- Smoke Detector(s)
Directions
West Harding Road - Left on Belle Meade Blvd, Left on Chickering Road then left on Chickering Lane to 4345 on your right
Listing Agency
- Fridrich & Clark Realty
- Agent: Steve G Fridrich
- CoListing Office: Forward Realty Group
- CoListing Agent: Melissa Winkler
Copyright 2025 RealTracs Solutions. All rights reserved.
