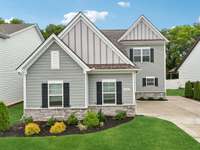- Area 2,019 sq ft
- Bedrooms 3
- Bathrooms 2
Description
Welcome Home! This like new, 3- bedroom, 2. 5- bathroom gem offers 2, 019 sqft. of living space designed for comfort and style. Step inside to be greeted by a modern open- concept floorplan, high 12- foot ceilings, and luxury vinyl flooring. The eat- in kitchen offers plenty of counter space, granite countertops, and sleek stainless steel appliances. The primary bedroom is conveniently located on the main floor as well as a half bathroom ready for guests. Upstairs, discover a versatile bonus room ready to become your personal sanctuary, office, or play area. Love the outdoors? Enjoy sunny days on the jumbo covered patio overlooking a wooded back yard that backs up to a horse farm. This home is located in the sold out Mankin Pointe neighborhood with sidewalks, easy access to I- 24, and nearby grocery stores and shopping plazas. Come see your new forever home, today!
Details
- MLS#: 2906402
- County: Rutherford County, TN
- Subd: Mankin Pointe Sec 2 Ph 3
- Stories: 2.00
- Full Baths: 2
- Half Baths: 1
- Bedrooms: 3
- Built: 2023 / EXIST
- Lot Size: 0.190 ac
Utilities
- Water: Public
- Sewer: STEP System
- Cooling: Central Air, Electric
- Heating: Central, Electric
Public Schools
- Elementary: Buchanan Elementary
- Middle/Junior: Whitworth- Buchanan Middle School
- High: Riverdale High School
Property Information
- Constr: Fiber Cement
- Roof: Shingle
- Floors: Carpet, Laminate, Vinyl
- Garage: 2 spaces / detached
- Parking Total: 2
- Basement: Slab
- Waterfront: No
- Living: 16x16
- Dining: Combination
- Kitchen: 11x17 / Pantry
- Bed 1: 16x14 / Suite
- Bed 2: 14x11
- Bed 3: 13x11
- Bonus: 16x16 / Second Floor
- Patio: Patio, Covered, Porch
- Taxes: $2,759
- Amenities: Playground, Sidewalks, Trail(s)
Appliances/Misc.
- Fireplaces: No
- Drapes: Remain
Features
- Electric Oven
- Range
- Dishwasher
- Disposal
- Microwave
- Refrigerator
- Stainless Steel Appliance(s)
- Primary Bedroom Main Floor
- High Speed Internet
- Insulation
- Smoke Detector(s)
Directions
From I-24 take Joe B Jackson exit North at the end of the road turn left onto Manchester Hwy. Then turn right into Mankin Pointe Subdivision on Pear Blossom Way. At the end of the road turn right onto Fig Dr. home is on the left.
Listing Agency
- SimpliHOM
- Agent: Lucy Sique REALTOR® ABR®
Copyright 2025 RealTracs Solutions. All rights reserved.








































































