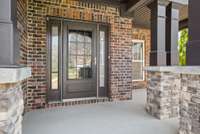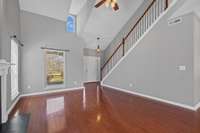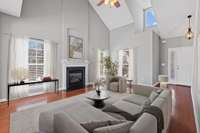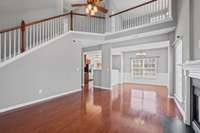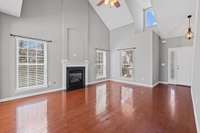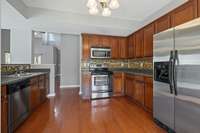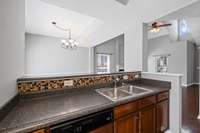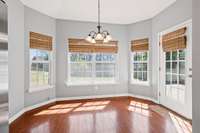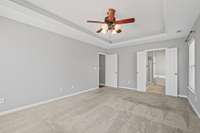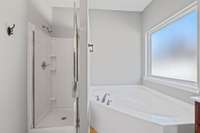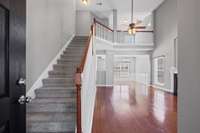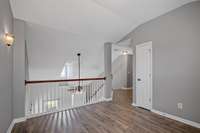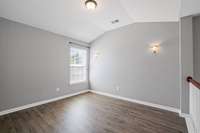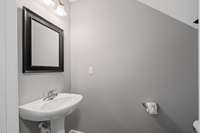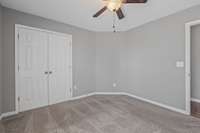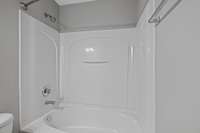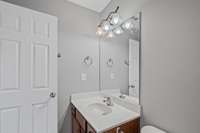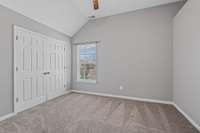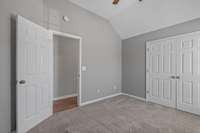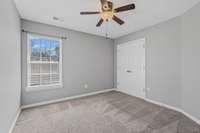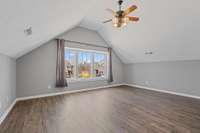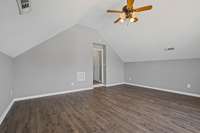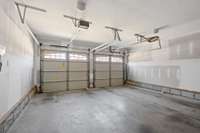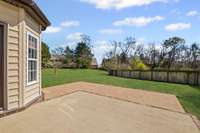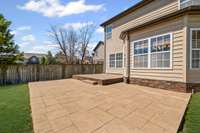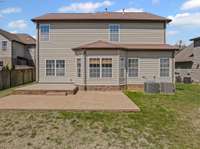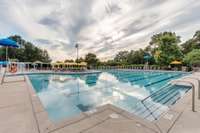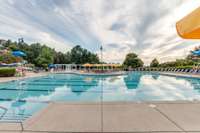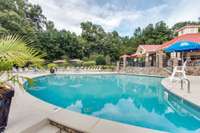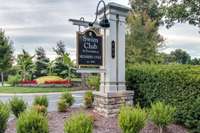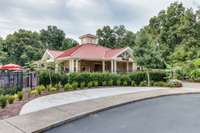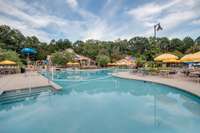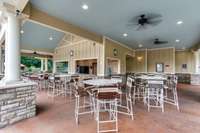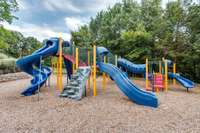- Area 2,560 sq ft
- Bedrooms 4
- Bathrooms 2
Description
This 4 bedroom, 2 full bath, 1 half bath home is nestled on a quiet cul- de- sac in the vibrant, highly desirable, walkable, and fun Providence Community. The home features an open living area with lots of natural light, loft, bonus room, formal dinning room, spacious kitchen with breakfast nook, covered front porch, large patio, 2 car garage, and much more. Upon being built the owner extended the breakfast nook and primary bedroom making it slightly larger than the base build. Approximately 11 miles to Nashville International Airport. This home has been well cared for and is ready for its new owner!
Details
- MLS#: 2906521
- County: Wilson County, TN
- Subd: Providence Ph B Sec 1
- Stories: 2.00
- Full Baths: 2
- Half Baths: 1
- Bedrooms: 4
- Built: 2008 / EXIST
- Lot Size: 0.240 ac
Utilities
- Water: Public
- Sewer: Public Sewer
- Cooling: Central Air
- Heating: Central
Public Schools
- Elementary: Rutland Elementary
- Middle/Junior: Gladeville Middle School
- High: Wilson Central High School
Property Information
- Constr: Brick, Stone
- Floors: Wood
- Garage: 2 spaces / attached
- Parking Total: 2
- Basement: Crawl Space
- Waterfront: No
- Living: 22x13
- Dining: Combination
- Kitchen: 13x10
- Bed 1: 18x12 / Suite
- Bed 2: 10x10
- Bed 3: 12x11
- Bed 4: 11x10
- Bonus: 18x17 / Second Floor
- Patio: Porch, Covered, Patio
- Taxes: $1,878
- Amenities: Clubhouse, Playground, Pool, Sidewalks, Underground Utilities, Trail(s)
Appliances/Misc.
- Fireplaces: 1
- Drapes: Remain
Features
- Electric Range
- Ceiling Fan(s)
- Open Floorplan
Directions
From Nashville take I-40 east towards Knoxville. Exit 226 A-B-C onto Providence Way. Keep left onto Belinda Parkway. Turn left on to Belinda Pkwy. Turn right on to Legacy Park, left on to Pemberton Ct. Home is on your right.
Listing Agency
- Crye-Leike, Inc., REALTORS
- Agent: Misty Linton
Copyright 2025 RealTracs Solutions. All rights reserved.


