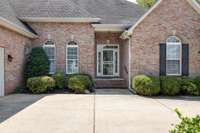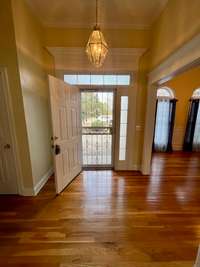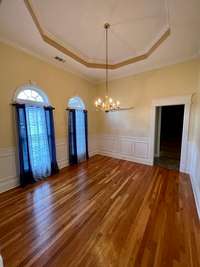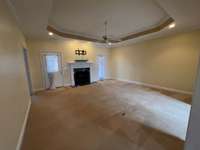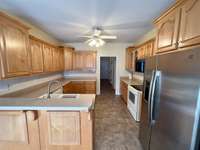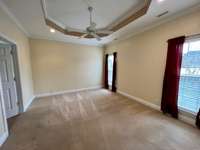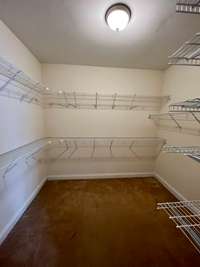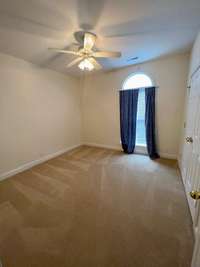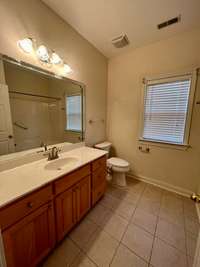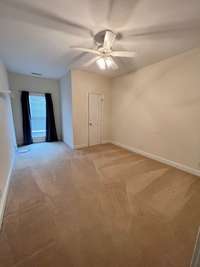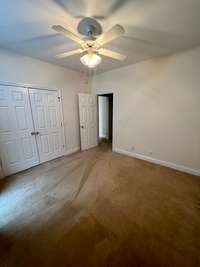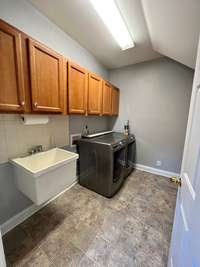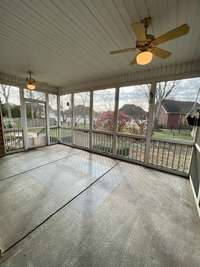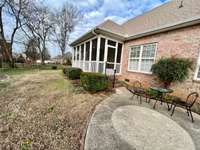- Area 2,427 sq ft
- Bedrooms 3
- Bathrooms 2
Description
Beautiful All Brick Home in Desirable Savannah Ridge Neighborhood! 3 Bedroom, 2. 5 Bathroom Plus Bonus, with 2- Car Front Entry Garage. This home Packed with Upgraded Design Features! Separate Formal Dining Room with Trey Ceiling and Wainscoting, you will also find Trey Ceilings and recessed lighting in Both the Living Room and Primary Bedroom. Walk- in Closet and Jacuzzi Tub in Primary En- suite, Gas Fireplace, Fully Screened back Porch with setup for Outdoor TV, Fully Fenced Backyard. * Whole Home Water Filtration System* located in the garage. Low Monthly HOA, with access to Community Pool, Playground, and Pavilion. This home is currently rented on a month- to- month basis, please do not disturb tenants.
Details
- MLS#: 2907492
- County: Rutherford County, TN
- Subd: Savannah Ridge Sec 3
- Stories: 2.00
- Full Baths: 2
- Half Baths: 1
- Bedrooms: 3
- Built: 2002 / EXIST
- Lot Size: 0.280 ac
Utilities
- Water: Public
- Sewer: Public Sewer
- Cooling: Central Air
- Heating: Central
Public Schools
- Elementary: Barfield Elementary
- Middle/Junior: Christiana Middle School
- High: Riverdale High School
Property Information
- Constr: Brick
- Floors: Carpet, Wood, Tile, Vinyl
- Garage: 2 spaces / attached
- Parking Total: 2
- Basement: Crawl Space
- Fence: Back Yard
- Waterfront: No
- Patio: Patio, Screened
- Taxes: $2,972
- Amenities: Playground, Pool
Appliances/Misc.
- Fireplaces: 1
- Drapes: Remain
Features
- Electric Range
- Dishwasher
- Dryer
- Microwave
- Refrigerator
- Washer
- Water Purifier
- Ceiling Fan(s)
- Walk-In Closet(s)
Directions
Head SE on I-24 E, take exit 81A to merge onto S. Church St, Left on Savannah Ridge, Left on Sayre Lane, Home will be on the right.
Listing Agency
- Stones River Property Mgmt and Real Estate Service
- Agent: Josh Merritt
Copyright 2025 RealTracs Solutions. All rights reserved.
