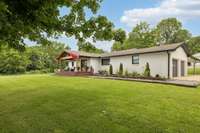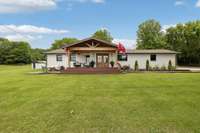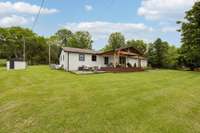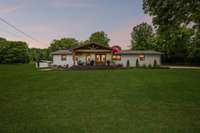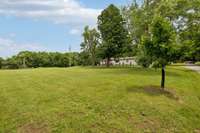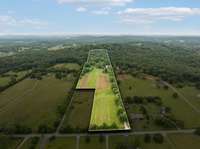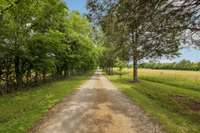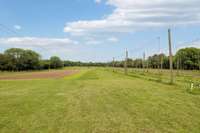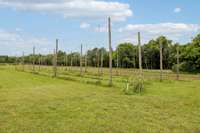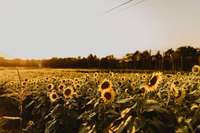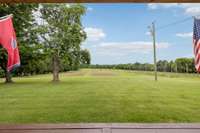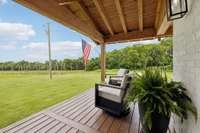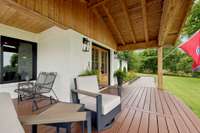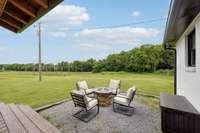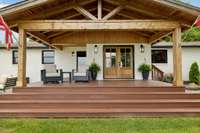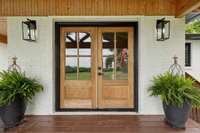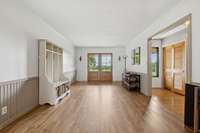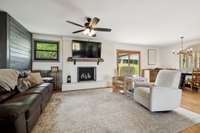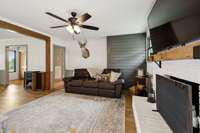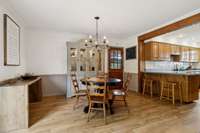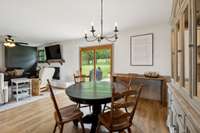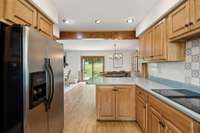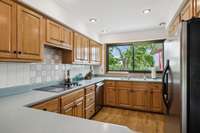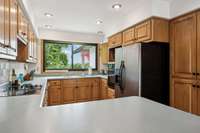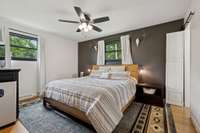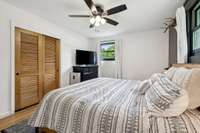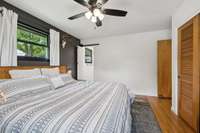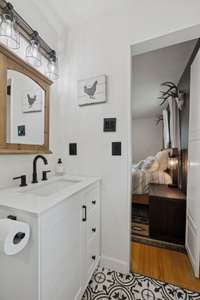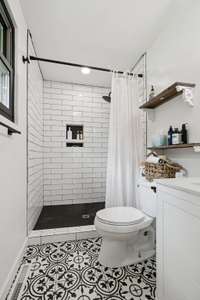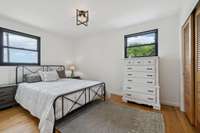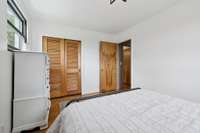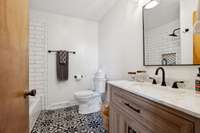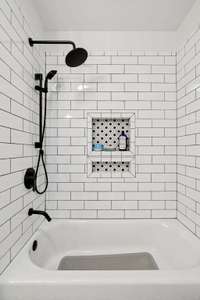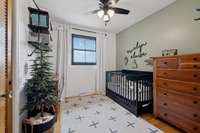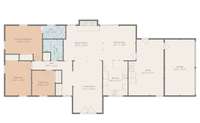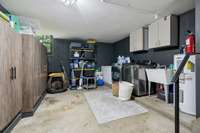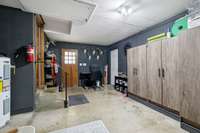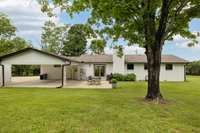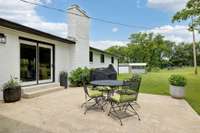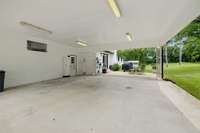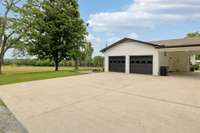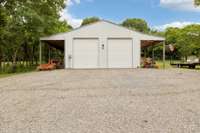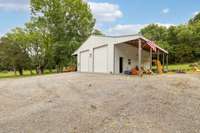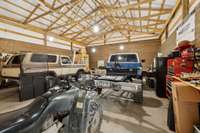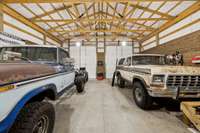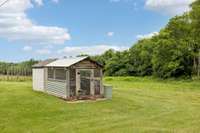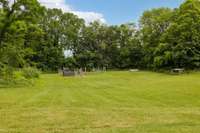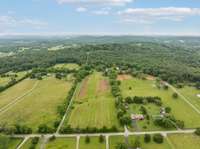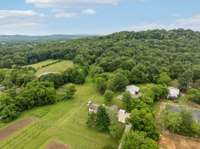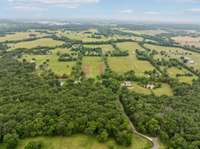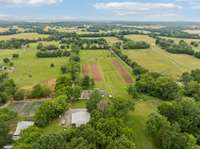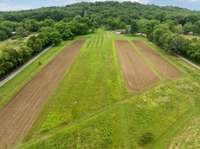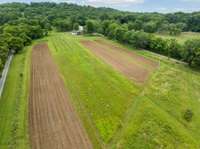- Area 1,600 sq ft
- Bedrooms 3
- Bathrooms 2
Description
Welcome to your serene 13. 38 acre COUNTRY RETREAT w/ Wildlife, custom Workshop/ Garage, Livestock facilities, gorgeous sunset views and the perfect blend of open pasture AND woodlands ~ You' ll enter the property on the long tree lined picturesque driveway as home sets back from the road ~ Step inside to find a well designed open floor plan featuring 3 bedrooms, 2 completely renovated bathrooms, NEW LVP flooring in the main areas & the original hardwoods in the bedrooms, new ANDERSON WINDOWS + fresh neutral paint throughout ~ The kitchen features custom oak cabinetry w/ ample storage & a lovely large window overlooking the front fields ~ NEW spacious Cedar wrapped front porch w/ tongue- n- groove ceiling offers a peaceful spot to enjoy stunning sunsets ~ The outdoor setting is rich with character: planted sunflower fields will bloom in August & draw abundant wildlife ~ Additional highlights include: a custom 30x40 shop w/ two overhangs trimmed out in premium Douglas Fir, a powered well house ideal for gardening & livestock needs, wooded trails on the back of the property for hiking/ ATV or horseback riding & a livestock pen w/ concrete feeding/ loading area ~ A separate surveyed & soil tested 1. 83 acre parcel is also available ~ This charming property is ready for livestock, agriculture, hunting, hobby farming or simply to enjoy a self sufficient tranquil lifestyle!
Details
- MLS#: 2907518
- County: Wilson County, TN
- Stories: 1.00
- Full Baths: 2
- Bedrooms: 3
- Built: 1969 / APROX
- Lot Size: 13.380 ac
Utilities
- Water: Public
- Sewer: Septic Tank
- Cooling: Central Air, Electric
- Heating: Central, Electric
Public Schools
- Elementary: Watertown Elementary
- Middle/Junior: Watertown Middle School
- High: Watertown High School
Property Information
- Constr: Brick
- Floors: Wood, Laminate, Tile
- Garage: No
- Parking Total: 6
- Basement: Crawl Space
- Fence: Partial
- Waterfront: No
- Living: 13x15
- Dining: 13x13 / Combination
- Kitchen: 10x14
- Bed 1: 13x14 / Suite
- Bed 2: 10x13
- Bed 3: 9x10
- Patio: Porch, Covered, Patio
- Taxes: $1,551
Appliances/Misc.
- Fireplaces: 1
- Drapes: Remain
Features
- Electric Oven
- Dishwasher
- Microwave
- Refrigerator
- Ceiling Fan(s)
- Entrance Foyer
- Extra Closets
- Redecorated
- Smart Thermostat
- Storage
- Primary Bedroom Main Floor
- High Speed Internet
- Windows
- Thermostat
- Smoke Detector(s)
Directions
I-40 E to Exit #239/Watertown to L Eastover Road, L Spring Creek Lane, home on your right
Listing Agency
- Benchmark Realty, LLC
- Agent: Dawn Franklin
Copyright 2025 RealTracs Solutions. All rights reserved.
