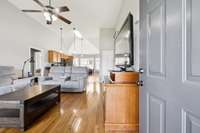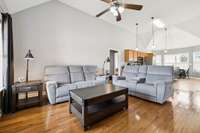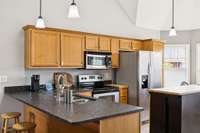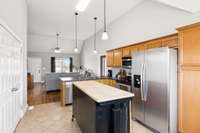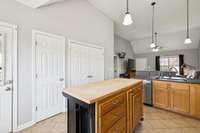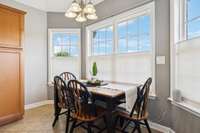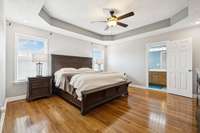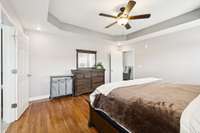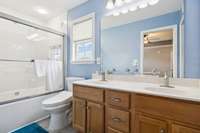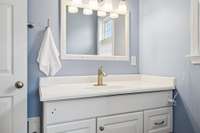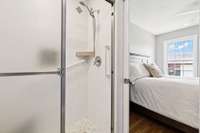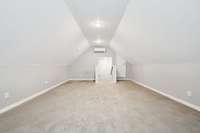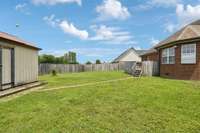- Area 2,046 sq ft
- Bedrooms 3
- Bathrooms 2
Description
Welcome to 526 Stetson Ct, a charming home nestled in the heart of Murfreesboro, TN. This beautifully maintained residence offers 1, 768 square feet of comfortable living space, featuring three spacious bedrooms and two bathrooms. As you step inside, you' ll be greeted by a warm and inviting atmosphere. The open- concept kitchen boasting an island kitchen and breakfast bar. Ample storage is provided by the pantry, while kitchen dining offers a cozy spot for meals. The primary suite is a true retreat, featuring a luxurious ensuite bathroom with a double sink and a generous walk- in closet. Upstairs is a large bonus room over the two car garage. Outside, the back yard invites relaxation and entertainment, complete with a deck and a hot tub for those leisurely evenings. Additional storage is available with a handy storage shed with electric. No HOA community. Don’t miss the opportunity to make this delightful property your new home. Schedule a showing today and experience all that this exquisite residence has to offer.
Details
- MLS#: 2907728
- County: Rutherford County, TN
- Subd: Southridge Cove
- Style: Traditional
- Stories: 2.00
- Full Baths: 2
- Bedrooms: 3
- Built: 2006 / EXIST
- Lot Size: 0.250 ac
Utilities
- Water: Public
- Sewer: Public Sewer
- Cooling: Ceiling Fan( s), Central Air, Electric, Wall/ Window Unit( s)
- Heating: Central, Electric
Public Schools
- Elementary: Barfield Elementary
- Middle/Junior: Christiana Middle School
- High: Riverdale High School
Property Information
- Constr: Brick
- Roof: Shingle
- Floors: Carpet, Wood, Tile
- Garage: 2 spaces / attached
- Parking Total: 2
- Basement: Crawl Space
- Fence: Back Yard
- Waterfront: No
- Living: 15x18
- Kitchen: 11x10
- Bed 1: 14x15 / Suite
- Bed 2: 11x10
- Bed 3: 11x11
- Bonus: 20x22 / Over Garage
- Patio: Deck
- Taxes: $2,192
Appliances/Misc.
- Fireplaces: No
- Drapes: Remain
Features
- Electric Oven
- Dishwasher
- Disposal
- Microwave
- Refrigerator
- Ceiling Fan(s)
- Hot Tub
- Pantry
- Smart Camera(s)/Recording
- Walk-In Closet(s)
- Primary Bedroom Main Floor
- High Speed Internet
- Kitchen Island
- Smoke Detector(s)
Directions
Take South Church St to a RIGHT onto Veterans Pkwy, then turn RIGHT onto Southridge Blvd across from the Barfield Park. RIGHT on Stetson Ct.
Listing Agency
- Compass
- Agent: Brittany Buznedo
- CoListing Office: Compass
- CoListing Agent: Talina Vezina
Copyright 2025 RealTracs Solutions. All rights reserved.

