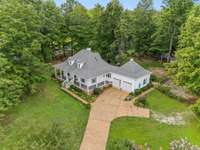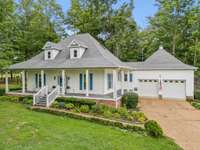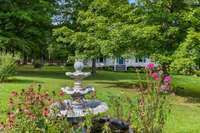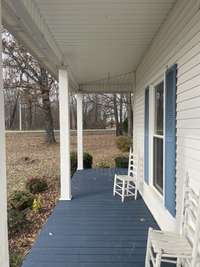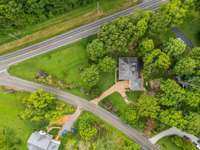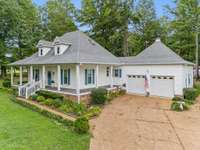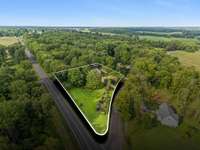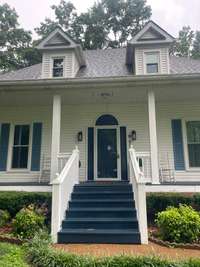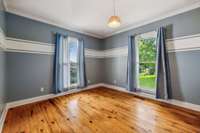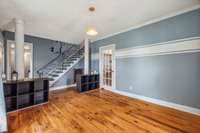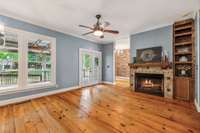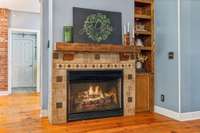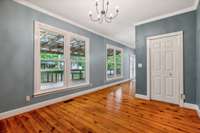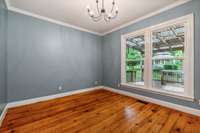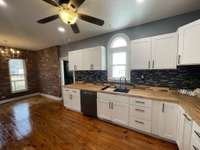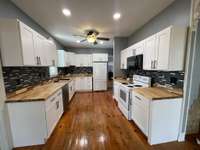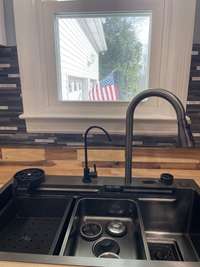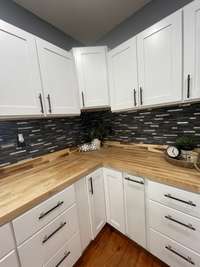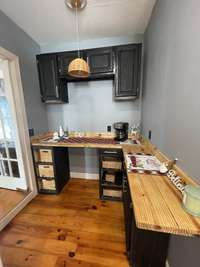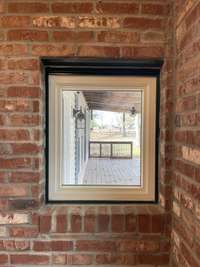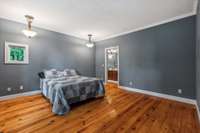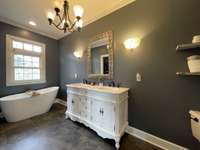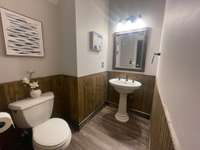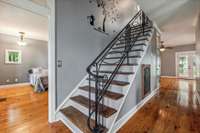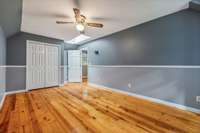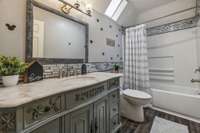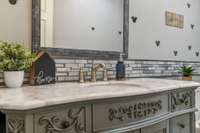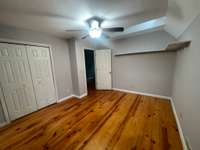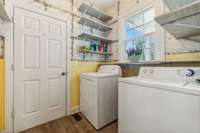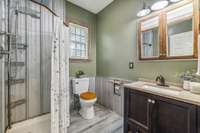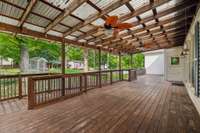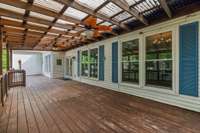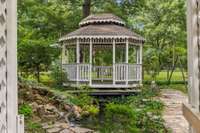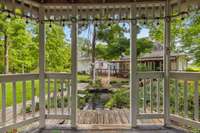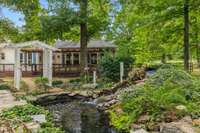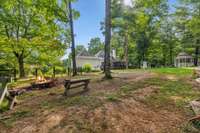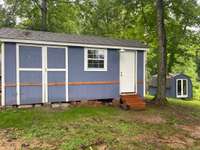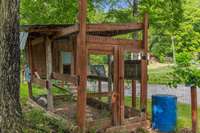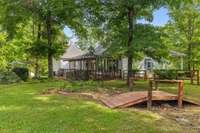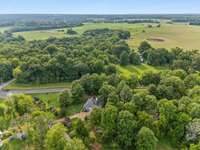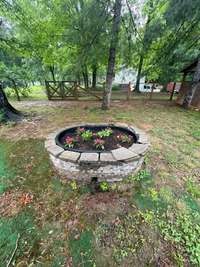- Area 2,442 sq ft
- Bedrooms 3
- Bathrooms 3
Description
Step inside and discover a home full of charm, flexibility, and thoughtful updates—just 5 minutes to downtown Springfield, 25 minutes to White House, and 30 minutes to Clarksville & downtown Nashville. With easy access to both Nashville and nearby towns, it’s perfectly positioned for commuting, connection, and convenience. From the moment you enter, warm hardwood floors lead you through a spacious layout designed for real life. The eat- in kitchen features exposed brick, brand- new cabinetry, brand new appliances, updated countertops and sink—blending personality with functionality. Just off the kitchen, enjoy a formal dining room for gatherings and a flexible bonus space that’s perfect for a home office, playroom, or cozy den. The main- level primary suite offers a peaceful retreat, complete with a huge walk- in closet and a refreshed en suite featuring new flooring, double vanity, and a deep soaker tub—ideal for unwinding after a long day. Upstairs, skylights flood the home with natural light, while iron stair rails add a stylish touch. And when it’s time to head outside? The wraparound front porch invites you to slow down and stay awhile. Out back, an oversized deck overlooks a fully fenced yard with a koi pond, walking bridge, gazebo, and fire pit with built- in seating—plus a chicken coop, rabbit hutch, and multiple outbuildings for storage or creative use. It’s a rare blend of outdoor charm and versatility you won’t find in a typical neighborhood lot. Looking for space, convenience, and something a little different? You’ve just found it. This property would also make the perfect airbnb or tearoom, the ideas are endless......
Details
- MLS#: 2907908
- County: Robertson County, TN
- Subd: Woodside Est
- Stories: 2.00
- Full Baths: 3
- Half Baths: 1
- Bedrooms: 3
- Built: 1992 / EXIST
- Lot Size: 1.220 ac
Utilities
- Water: Public
- Sewer: Public Sewer
- Cooling: Central Air, Electric
- Heating: Central, Electric, Natural Gas
Public Schools
- Elementary: Krisle Elementary
- Middle/Junior: Springfield Middle
- High: Springfield High School
Property Information
- Constr: Other, Vinyl Siding
- Floors: Wood, Vinyl
- Garage: 2 spaces / attached
- Parking Total: 6
- Basement: Crawl Space
- Waterfront: No
- Living: 15x14
- Dining: 14x12 / Formal
- Kitchen: 24x10 / Eat- in Kitchen
- Bed 1: 14x14 / Full Bath
- Bed 2: 16x11
- Bed 3: 16x12
- Patio: Deck, Covered, Porch
- Taxes: $1,617
Appliances/Misc.
- Fireplaces: 1
- Drapes: Remain
Features
- Dishwasher
- Electric Oven
- Cooktop
Directions
From downtown Springfield, head NE on 5th Ave / Hwy 49E, crossing over Memorial Blvd., Go approx 3 Miles, take a right on Owens Chapel. Home will be immediately on the left. Corner Lot of 49E & Owens Chapel
Listing Agency
- Green Property Brokers, Inc.
- Agent: Kim McDonald
Copyright 2025 RealTracs Solutions. All rights reserved.
