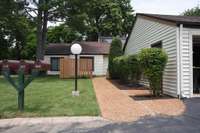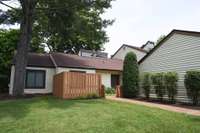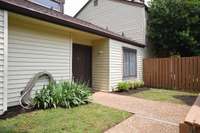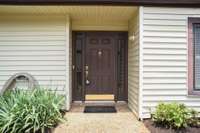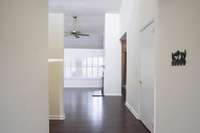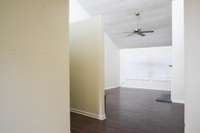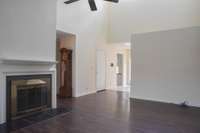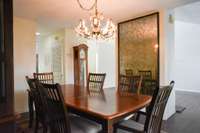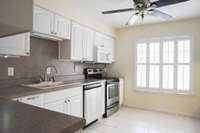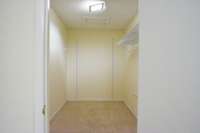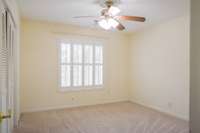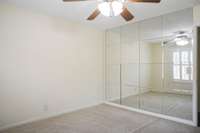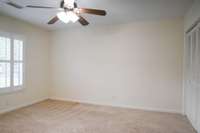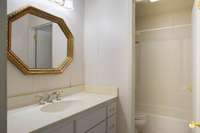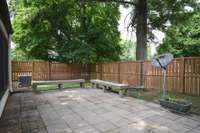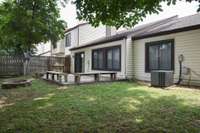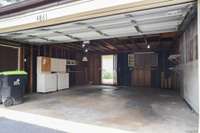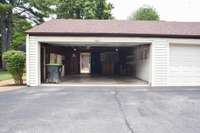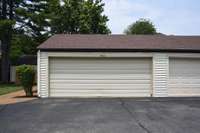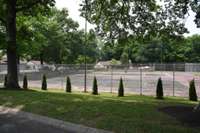- Area 1,664 sq ft
- Bedrooms 3
- Bathrooms 2
Description
Desired Corner lot, One- level Condo in Woodlake Subdivision. 3 Bedrooms 2 Baths, 2 car garage, Large patio, fireplace, and white shutters throughout. Easy living in Old Hickory and near the lake. Very desirable School District, too! The home has been professionally cleaned, along with the carpets. Updates are likely desired. Your opportunity to make it your own. Everything works and SELLING AS IS Lender offering $ 1, 500 lender credit towards Buyer' s closing or a 1% temporary rate buy down in the first year.
Details
- MLS#: 2908294
- County: Wilson County, TN
- Subd: Woodlake
- Stories: 1.00
- Full Baths: 2
- Bedrooms: 3
- Built: 1976 / EXIST
- Lot Size: 14.880 ac
Utilities
- Water: Public
- Sewer: Public Sewer
- Cooling: Central Air
- Heating: Central
Public Schools
- Elementary: Lakeview Elementary School
- Middle/Junior: Mt. Juliet Middle School
- High: Green Hill High School
Property Information
- Constr: Vinyl Siding
- Floors: Carpet, Tile, Vinyl
- Garage: 2 spaces / detached
- Parking Total: 2
- Basement: Slab
- Fence: Front Yard
- Waterfront: No
- Patio: Patio
- Taxes: $1,065
- Amenities: Clubhouse, Pool, Tennis Court(s)
Appliances/Misc.
- Fireplaces: 1
- Drapes: Remain
- Pool: In Ground
Features
- Oven
- Dishwasher
- Disposal
- Ice Maker
- Microwave
- Refrigerator
- Stainless Steel Appliance(s)
- Ceiling Fan(s)
- Entrance Foyer
- Walk-In Closet(s)
Directions
From Nashville: I-40 East to Old Hickory Blvd/Hermitage Exit- Take Right onto Andrew Jackson Blvd, Cross Lebanon Road, and it becomes Saunderville Ferry- in 2 miles take left onto Woodside, Left on Green Harbor, Left onto Quail Run.
Listing Agency
- Reliant Realty ERA Powered
- Agent: Kathryn Grindstaff
Copyright 2025 RealTracs Solutions. All rights reserved.
