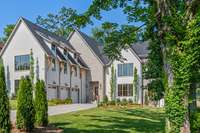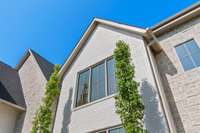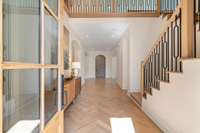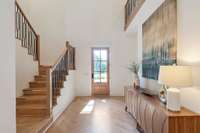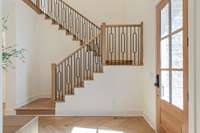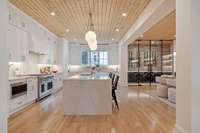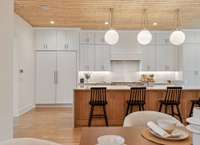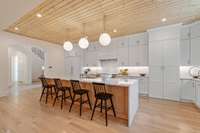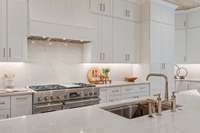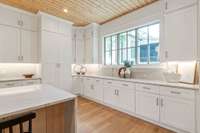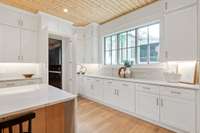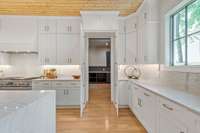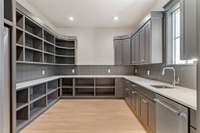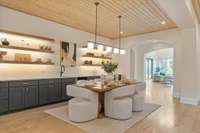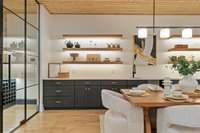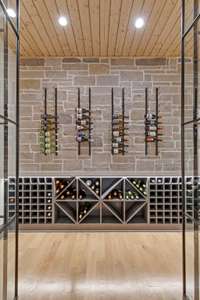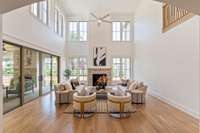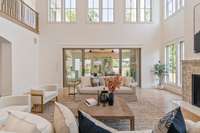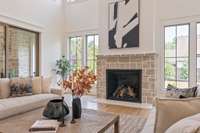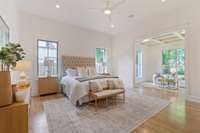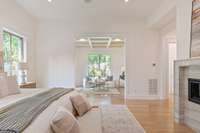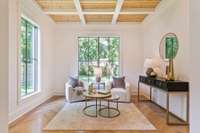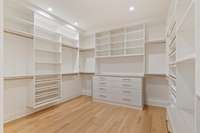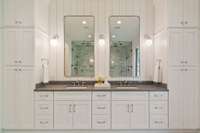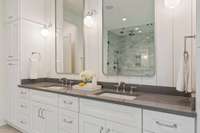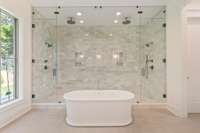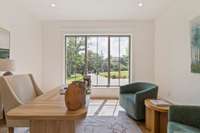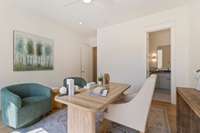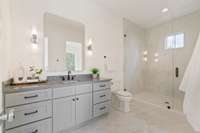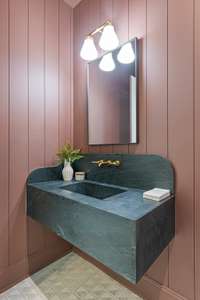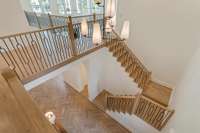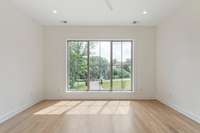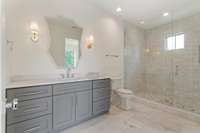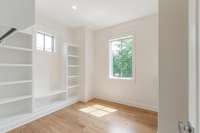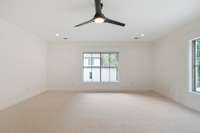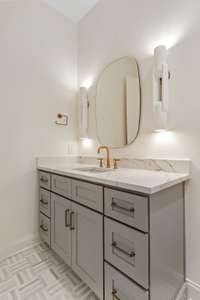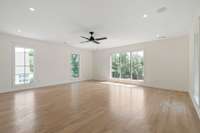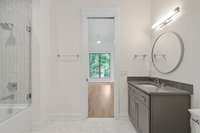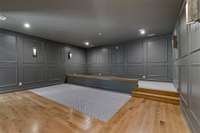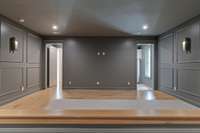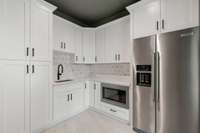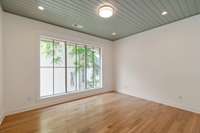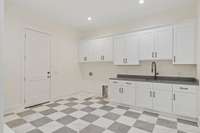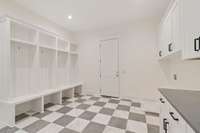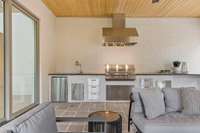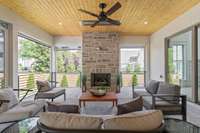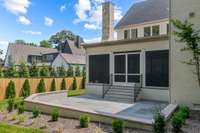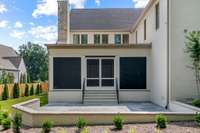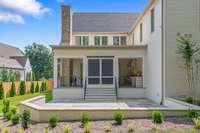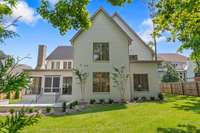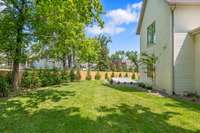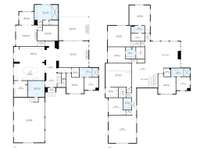- Area 7,805 sq ft
- Bedrooms 5
- Bathrooms 5
Description
A rare opportunity to experience luxury on one of the most desirable streets in Green Hills. Every detail in this exceptional new construction, custom- built estate has been thoughtfully designed. Sand and finish white oak herringbone flooring, natural stone accents throughout interior and exterior, and custom banisters. The chef’s kitchen features a six- burner Wolf range, SubZero refrigerator, and a fully equipped hidden scullery—perfect for hosting on any scale. The open- concept layout connects formal and casual living spaces, inviting seamless flow between the indoors and out. The main- level primary bedroom is a true owner' s suite, complete with a fireplace, private seating area, and a spa- inspired bath featuring a soaking tub, oversized walk- in shower with four shower heads, and generous custom closet. The second bedroom with en- suite bathroom on the main floor can be used as a second office or guest suite. Designed with entertaining in mind, the home is equipped with a temperature- controlled wine room, built- in speakers throughout, a screened- in porch with fireplace, a built- in outdoor kitchen, motorized retractable screens, and four on demand overhead outdoor heaters—ideal for year- round use. Upstairs, you’ll find three guest suites, each with en- suite baths and large walk- in closets. Additionally, the second floor offers a large theatre room with a kitchenette, a dedicated upstairs home office, a versatile flex space, and an additional bonus space. Laundry rooms on each level add to convenience. The backyard includes a ground level patio with stone pavers, an extensive landscaping package and a fully fenced in backyard. The three car garage features vaulted ceilings with high lift wall mount garage door openers, optimizing ceiling space for a future car lift. The builder has a pool contractor on standby—ready to bring your vision to life. See the attached pool rendering.
Details
- MLS#: 2908384
- County: Davidson County, TN
- Subd: Green Hills
- Stories: 2.00
- Full Baths: 5
- Half Baths: 2
- Bedrooms: 5
- Built: 2024 / NEW
- Lot Size: 0.550 ac
Utilities
- Water: Public
- Sewer: Public Sewer
- Cooling: Central Air, Electric
- Heating: Heat Pump, Natural Gas
Public Schools
- Elementary: Julia Green Elementary
- Middle/Junior: John Trotwood Moore Middle
- High: Hillsboro Comp High School
Property Information
- Constr: Brick, Stone
- Floors: Wood, Tile
- Garage: 3 spaces / detached
- Parking Total: 3
- Basement: Slab
- Waterfront: No
- Living: 26x21
- Dining: 34x17 / Combination
- Kitchen: 25x15 / Pantry
- Bed 1: 17x17 / Suite
- Bed 2: 16x14 / Bath
- Bed 3: 16x14 / Bath
- Bed 4: 22x17 / Bath
- Bonus: 22x22 / Second Floor
- Patio: Porch, Covered, Patio, Screened
- Taxes: $8,251
Appliances/Misc.
- Fireplaces: 3
- Drapes: Remain
Features
- Double Oven
- Gas Oven
- Built-In Gas Range
- Dishwasher
- Disposal
- Microwave
- Refrigerator
- Built-in Features
- Ceiling Fan(s)
- Entrance Foyer
- Extra Closets
- High Ceilings
- Open Floorplan
- Pantry
- Primary Bedroom Main Floor
Directions
W West End /Harding, left Lynwood, veer right on Lynwood, then veer left on Abbott Martin, right Estes, Left Sneed Terrace, right Sneed. 4035 is on the right.
Listing Agency
- Keller Williams Realty
- Agent: Brian Bandas
- CoListing Office: Tyler York Real Estate Brokers, LLC
- CoListing Agent: Billy Monette
Copyright 2025 RealTracs Solutions. All rights reserved.
