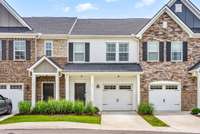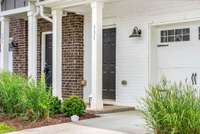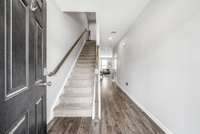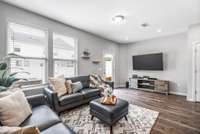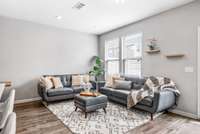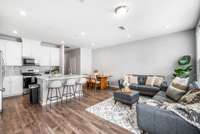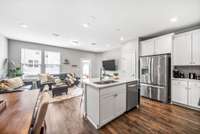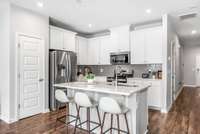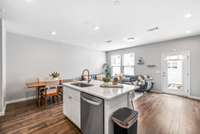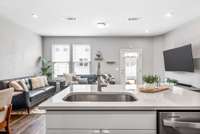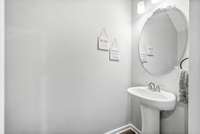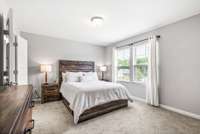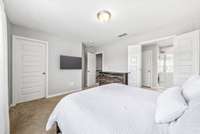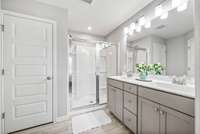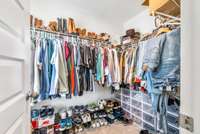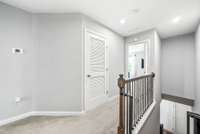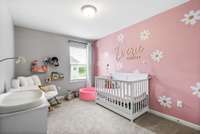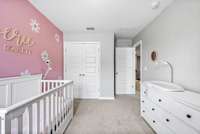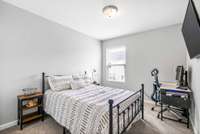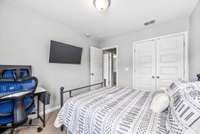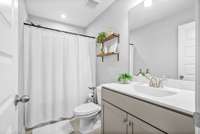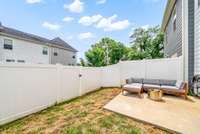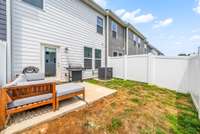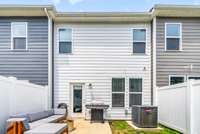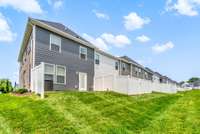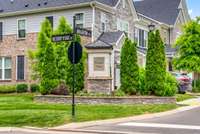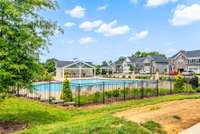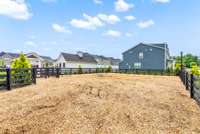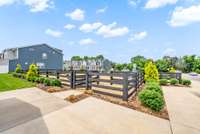- Area 1,484 sq ft
- Bedrooms 3
- Bathrooms 2
Description
High quality energy efficient townhome , excellent condition! Conveniently located near Mt. Juliet, Lebanon, and Nashville, with easy access to interstates 109 and 40 and local shopping! Publix grocery store is directly across the street! Gorgeous community pool with lounge chairs and cabana for entertaining! Plus a fenced dog park for your furry friends! This 3 bedroom 2. 5 bath almost 1500sqft home offers convenience, modern luxury and energy star windows, 9' ceilings, private back patio surrounded by white vinyl privacy fencing, attached 1 car garage, 2nd floor laundry room with side- by- side washer/ dryer conveying, beautiful kitchen featuring stainless steel appliances conveying, large center island with granite countertops and upgraded backsplash tile. First floor was just freshly painted, so this home is move- in ready! ! Primary bedroom has large walk- in closet and spacious ensuite bathroom with separate linen closet for extra storage. Need more storage, no problem this unit is equipped with an attic that has plenty of space for anything you wish! Come see this home in person, you won' t regret it!
Details
- MLS#: 2912283
- County: Wilson County, TN
- Subd: Hampton Chase
- Stories: 2.00
- Full Baths: 2
- Half Baths: 1
- Bedrooms: 3
- Built: 2022 / EXIST
Utilities
- Water: Public
- Sewer: Public Sewer
- Cooling: Central Air, Electric
- Heating: Central, Electric
Public Schools
- Elementary: Stoner Creek Elementary
- Middle/Junior: West Wilson Middle School
- High: Mt. Juliet High School
Property Information
- Constr: Brick, Stone, Vinyl Siding
- Roof: Asphalt
- Floors: Carpet, Laminate, Tile
- Garage: 1 space / attached
- Parking Total: 1
- Basement: Slab
- Fence: Privacy
- Waterfront: No
- Living: 19x10 / Combination
- Dining: 9x8 / Combination
- Kitchen: 11x11 / Pantry
- Bed 1: 13x11 / Walk- In Closet( s)
- Bed 2: 9x12 / Extra Large Closet
- Bed 3: 9x11 / Extra Large Closet
- Patio: Porch, Covered, Patio
- Taxes: $1,271
- Amenities: Dog Park, Pool, Underground Utilities, Trail(s)
Appliances/Misc.
- Fireplaces: No
- Drapes: Remain
- Pool: In Ground
Features
- Electric Oven
- Electric Range
- Dishwasher
- Disposal
- Dryer
- Microwave
- Refrigerator
- Stainless Steel Appliance(s)
- Washer
- Entrance Foyer
- Extra Closets
- Open Floorplan
- Pantry
- Walk-In Closet(s)
- Windows
- Low Flow Plumbing Fixtures
- Low VOC Paints
- Thermostat
- Fire Alarm
- Smoke Detector(s)
Directions
Take I-40E/I-65 S, follow I-40 to TN-109 N in Lebanon. Take exit 232B from I-40 E, continue on TN-109 N. Drive to Brighton Lane. Merge onto TN-109 N, turn left on Hickory Ridge road and right onto Brighton Lane,
Listing Agency
- Benchmark Realty
- Agent: Melissa Quinlan
Copyright 2025 RealTracs Solutions. All rights reserved.

