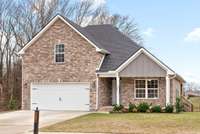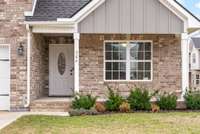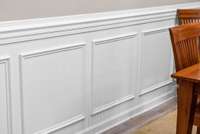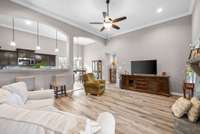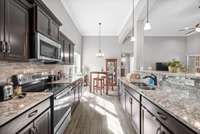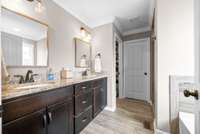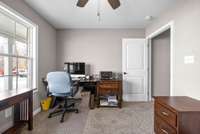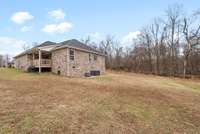- Area 2,160 sq ft
- Bedrooms 3
- Bathrooms 2
Description
Step into comfort and style with this beautifully designed home at the end of the street. The open- concept kitchen is both functional and stunning, showcasing upgraded cabinetry, granite countertops, and a classic tile backsplash. Just off the kitchen, the expansive great room offers a warm and welcoming atmosphere with its soaring ceilings and a striking stone gas fireplace. The spacious primary suite features a large walk- in closet, a relaxing garden tub, and a fully tiled walk- in shower. Entertain with ease in the open formal dining room, or retreat to the oversized bonus room—perfect for a home office, playroom, or media space. Thoughtful details throughout include custom trim work, rich wood and tile flooring, and a generous laundry room for added convenience. Enjoy endless hot water with a tankless gas water heater, and unwind on the large covered deck—ideal for relaxing evenings or weekend gatherings. Leaf Filter installed gutter filters that have a transferrable lifetime warranty!
Details
- MLS#: 2913912
- County: Montgomery County, TN
- Subd: The Oaks
- Style: Ranch
- Stories: 1.00
- Full Baths: 2
- Bedrooms: 3
- Built: 2022 / EXIST
- Lot Size: 0.220 ac
Utilities
- Water: Public
- Sewer: Public Sewer
- Cooling: Central Air, Electric
- Heating: Furnace, Heat Pump, Natural Gas
Public Schools
- Elementary: Rossview Elementary
- Middle/Junior: Rossview Middle
- High: Rossview High
Property Information
- Constr: Fiber Cement, Brick
- Floors: Carpet, Wood, Tile
- Garage: 2 spaces / attached
- Parking Total: 2
- Basement: Crawl Space
- Waterfront: No
- Living: 18x15
- Dining: 12x11 / Formal
- Kitchen: 12x9 / Pantry
- Bed 1: 17x13 / Suite
- Bed 2: 11x10
- Bed 3: 11x10
- Bonus: 21x19 / Over Garage
- Patio: Deck, Covered, Porch
- Taxes: $3,363
- Features: Smart Lock(s)
Appliances/Misc.
- Fireplaces: 1
- Drapes: Remain
Features
- Electric Oven
- Electric Range
- Dishwasher
- Disposal
- Microwave
- Refrigerator
- Ceiling Fan(s)
- Entrance Foyer
- Extra Closets
- High Ceilings
- Open Floorplan
- Pantry
- Primary Bedroom Main Floor
- Security System
- Smoke Detector(s)
Directions
Head West on I24, Left on Rossview Rd., Left on Dunbar Cave Rd., Left on Oak Forest Dr into The Oaks Subdivision., Left on Bluebell Dr., Home will be on the Right.
Listing Agency
- Center Point Real Estate
- Agent: Chris Holderman
Copyright 2025 RealTracs Solutions. All rights reserved.


