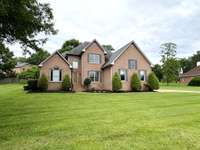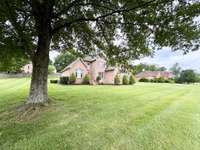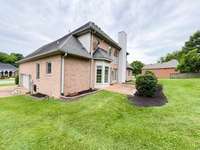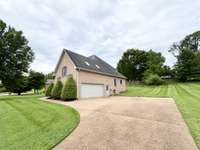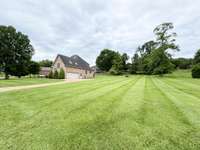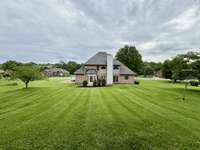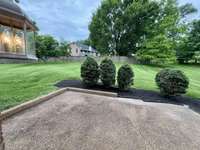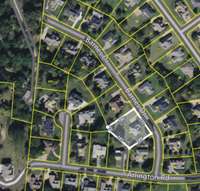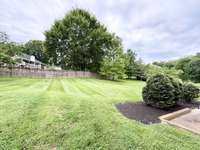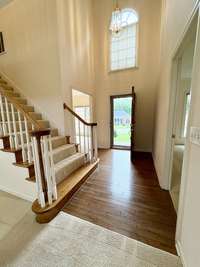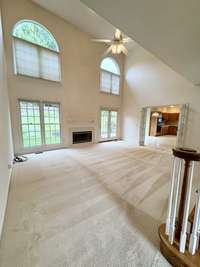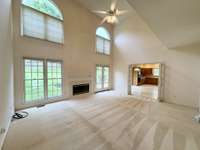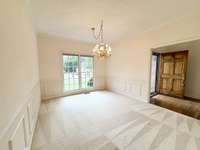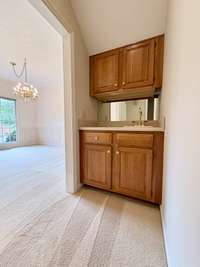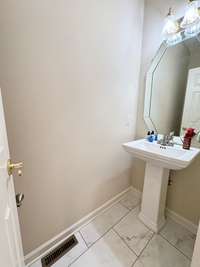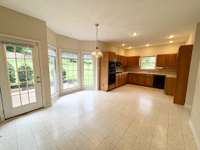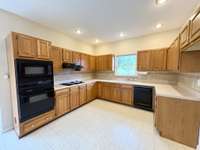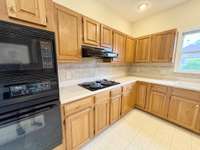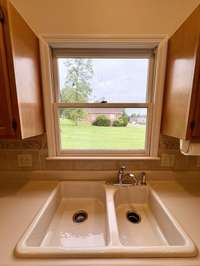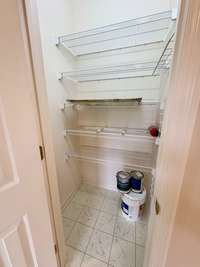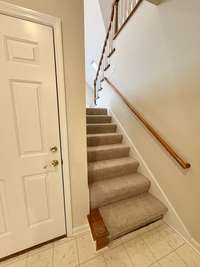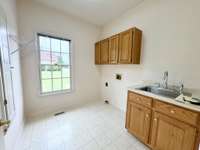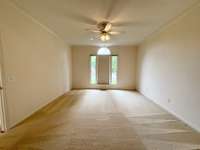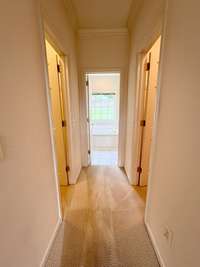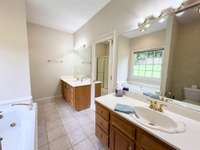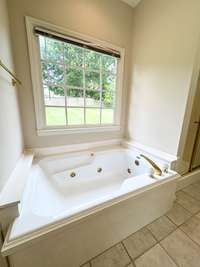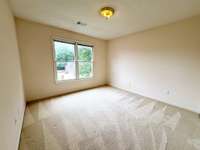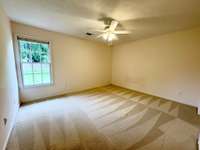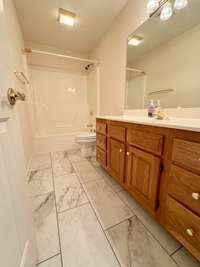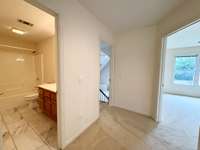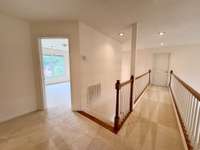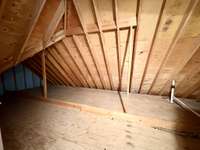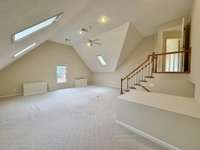- Area 2,694 sq ft
- Bedrooms 3
- Bathrooms 2
Description
Wonderful all brick home on a large . 66 acre lot in Richmond Hills Subd! Located on a cul- de- sac street / established neighborhood on the West side of Lebanon! Easy daily living with the primary BR on the main level. LG liv rm w/ gas fireplace, high ceilings and extra windows for plenty of natural light. Great kitchen w/ tons of cabinets, a pantry & eat- in area. Only 7 steps up to the bonus room! Spacious primary BR w/ 2 walk- in closets & full bath w/ step- in shower, whirlpool tub & 2 separate vanities. Upstairs has 2 BRs, 1 BA & LG walk- in attic access ( plus extra attic area off 2nd BR closet. ) The kitchen and primary bath have been freshly painted. 1/ 2 bath & upstairs bath have new LVP flooring. Nice back patio has natural gas stub- out for your grill. Nice neighborhood - very walker friendly - underground utilities. High speed internet/ Spectrum/ United Communications. City water, sewer, natural gas, trash pick- up. Clean slate here ready for your updates! Roof 2007. 4 min to Publix, Kroger, Sports Village, Hot Yoga ( & reg yoga) . 6 min to Wilson Co Vanderbilt Hospital. 29 min to BNA Int' l airport. 4 miles to Lebanon' s Historic Downtown. 5 miles to Costco, 18 min to Providence Shopping/ Mt Juliet. 35 min to downtown Nashville.
Details
- MLS#: 2913951
- County: Wilson County, TN
- Subd: Richmond Hills
- Stories: 2.00
- Full Baths: 2
- Half Baths: 1
- Bedrooms: 3
- Built: 1994 / APROX
- Lot Size: 0.660 ac
Utilities
- Water: Public
- Sewer: Public Sewer
- Cooling: Central Air, Electric
- Heating: Central
Public Schools
- Elementary: Castle Heights Elementary
- Middle/Junior: Winfree Bryant Middle School
- High: Lebanon High School
Property Information
- Constr: Brick
- Roof: Asphalt
- Floors: Carpet, Wood, Tile, Vinyl
- Garage: 2 spaces / attached
- Parking Total: 2
- Basement: Crawl Space
- Waterfront: No
- Living: 19x15
- Dining: 14x11 / Separate
- Kitchen: 23x12 / Pantry
- Bed 1: 16x13 / Full Bath
- Bed 2: 14x12
- Bed 3: 11x11
- Bonus: 25x23 / Over Garage
- Patio: Patio, Porch
- Taxes: $2,324
- Amenities: Underground Utilities
Appliances/Misc.
- Fireplaces: 1
- Drapes: Remain
Features
- Built-In Electric Oven
- Cooktop
- Dishwasher
- Microwave
- Ceiling Fan(s)
- Entrance Foyer
- Extra Closets
- Pantry
- Storage
- Walk-In Closet(s)
- Wet Bar
- Primary Bedroom Main Floor
- High Speed Internet
- Doors
- Smoke Detector(s)
Directions
I-40 E, exit 232-B, left off exit, 3 miles & turn right onto Hwy 70/Lebanon, 3.4 miles & turn right into Richmond Hills / Lexington Dr, at first stop sign turn right onto Arlington Rd, then first right onto Barnes Dr, home on left.
Listing Agency
- RE/MAX Exceptional Properties
- Agent: Tonya Denny
Copyright 2025 RealTracs Solutions. All rights reserved.
