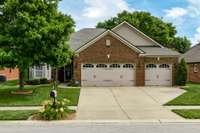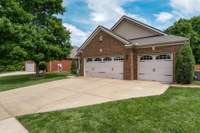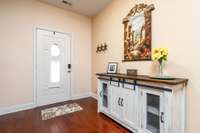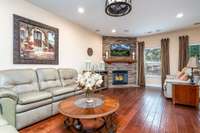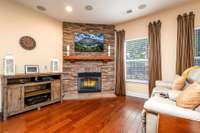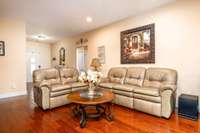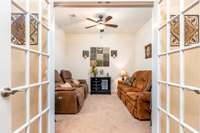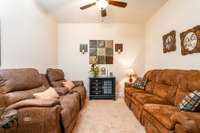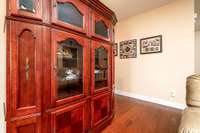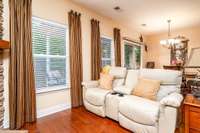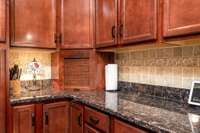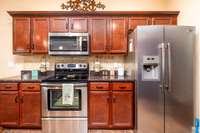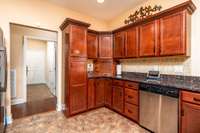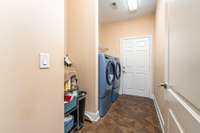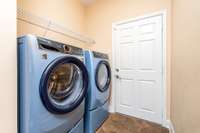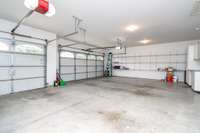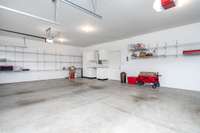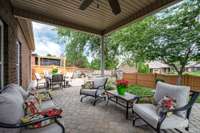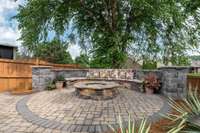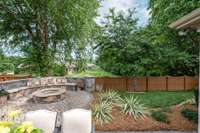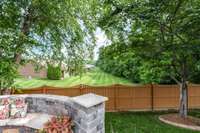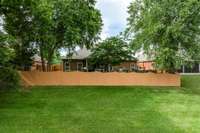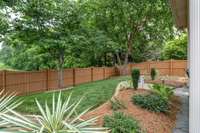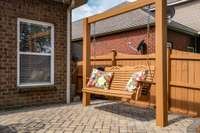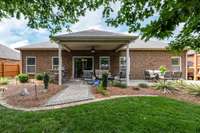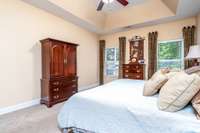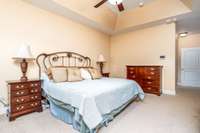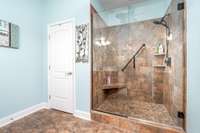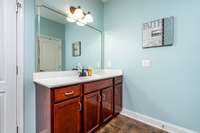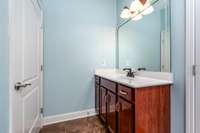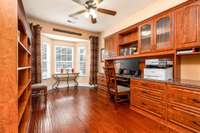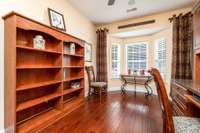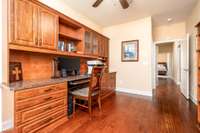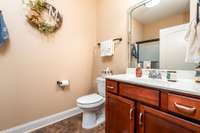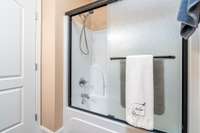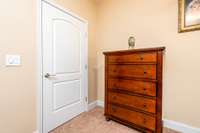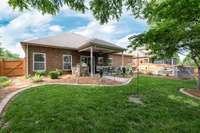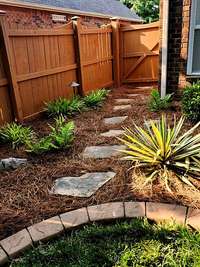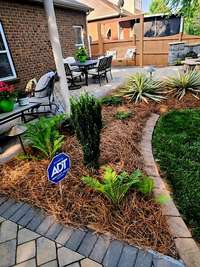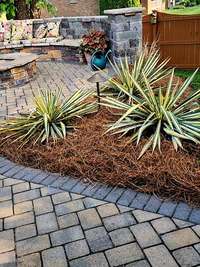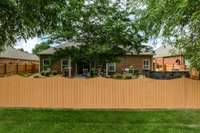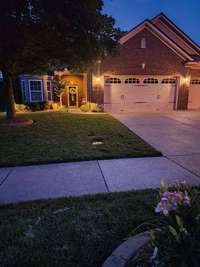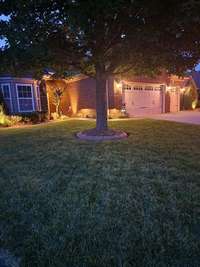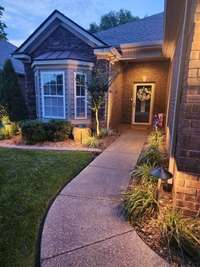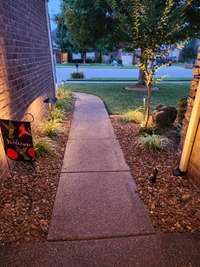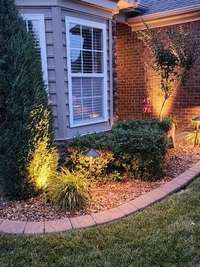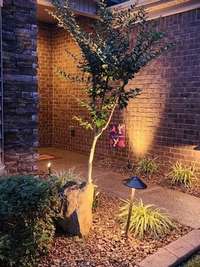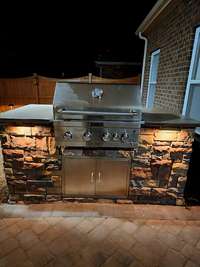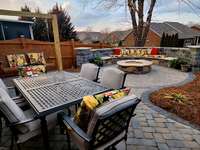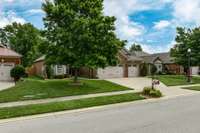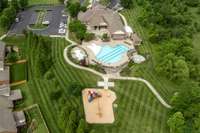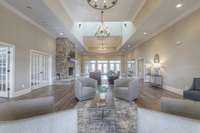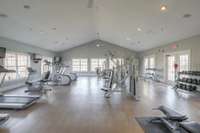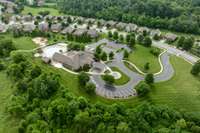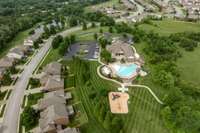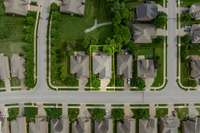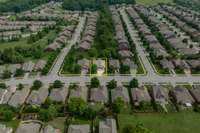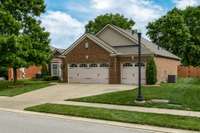- Area 2,067 sq ft
- Bedrooms 3
- Bathrooms 2
Description
LOOK NO MORE! Truly a RARE FIND in the highly- desired Stonebridge subdivision- A Gorgeous all- brick, ONE LEVEL RANCH home with a 3- CAR GARAGE and a brand NEW ROOF! It' s truly a PERFECT 10 and has been meticulously maintained & lovingly cared for by the original owners since 2010- Beautiful hardwood flooring in the main living areas with a custom stone fireplace- Granite countertops- Backsplash- All stainless steel Kitchen appliances remain- New microwave- New washer & dryer also remain- Updated lighting- HVAC only 2 years old- Comes with another WOW FACTOR - an exclusive $ 25k+ Backyard Oasis which includes a swing, firepit, pavers, a seating wall and gas grill! Fenced backyard with an exceptionally private view of common area & Exquisite Landscaping & lighting - Irrigation system, too! - Come live in this Resort- style neighborhood with incredible amenities including a Junior Olympic- sized swimming pool, splash pad, playground, hot tub, huge clubhouse, fitness center, billiards room & even walking trails! Don' t miss out on this one- WON' T LAST!
Details
- MLS#: 2913994
- County: Wilson County, TN
- Subd: Stonebridge Ph 7A
- Style: Ranch
- Stories: 1.00
- Full Baths: 2
- Bedrooms: 3
- Built: 2010 / APROX
- Lot Size: 0.200 ac
Utilities
- Water: Public
- Sewer: Public Sewer
- Cooling: Central Air
- Heating: Central
Public Schools
- Elementary: Castle Heights Elementary
- Middle/Junior: Winfree Bryant Middle School
- High: Lebanon High School
Property Information
- Constr: Brick
- Roof: Shingle
- Floors: Carpet, Wood, Vinyl
- Garage: 3 spaces / attached
- Parking Total: 3
- Basement: Slab
- Fence: Privacy
- Waterfront: No
- Living: 25x14
- Dining: 12x12 / Separate
- Kitchen: 12x11
- Bed 1: 18x13 / Walk- In Closet( s)
- Bed 2: 16x10 / Walk- In Closet( s)
- Bed 3: 14x10
- Patio: Porch, Covered, Patio
- Taxes: $2,276
- Amenities: Clubhouse, Fitness Center, Playground, Pool, Sidewalks, Underground Utilities, Trail(s)
- Features: Gas Grill
Appliances/Misc.
- Fireplaces: No
- Drapes: Remain
Features
- Electric Oven
- Electric Range
- Dishwasher
- Disposal
- Dryer
- Ice Maker
- Microwave
- Refrigerator
- Stainless Steel Appliance(s)
- Washer
- Bookcases
- Built-in Features
- Ceiling Fan(s)
- Entrance Foyer
- Open Floorplan
- Walk-In Closet(s)
- High Speed Internet
- Security System
- Smoke Detector(s)
Directions
From Nashville take I-40E to Exit 32B (Hwy 109N) Turn Right at the first stoplight onto Leeville Pk. Stonebridge will be approx. 1 mi on the left. Turn Left onto Stonebridge Blvd. - then at the first stop sign turn Right onto Meandering Dr.
Listing Agency
- RE/MAX Carriage House
- Agent: Teri Cannon
Copyright 2025 RealTracs Solutions. All rights reserved.
