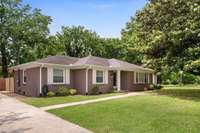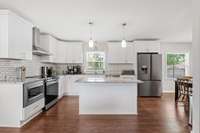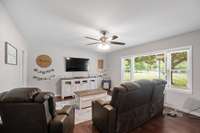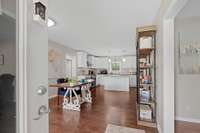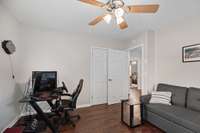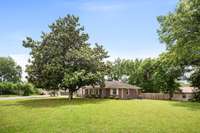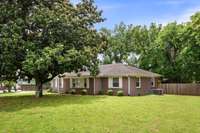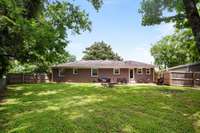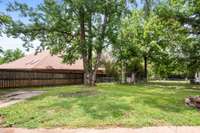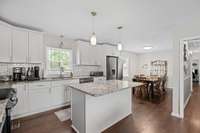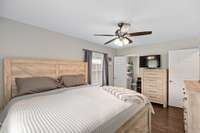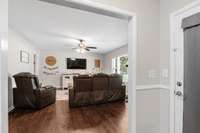- Area 1,737 sq ft
- Bedrooms 3
- Bathrooms 2
Description
Beautifully renovated home. Home has all new cabinets, paint, wood flooring through- out, new tops & appliances in the last few years. Lots of hardwood. Fenced yard. Seller added metal garage/ storage & carport. Painted brick exterior. Siegel Middle and Siegel High Schools.
Details
- MLS#: 2914065
- County: Rutherford County, TN
- Subd: Rutherford Ter No 1
- Style: Ranch
- Stories: 1.00
- Full Baths: 2
- Bedrooms: 3
- Built: 1957 / EXIST
- Lot Size: 0.370 ac
Utilities
- Water: Public
- Sewer: Public Sewer
- Cooling: Central Air
- Heating: Electric
Public Schools
- Elementary: Mitchell- Neilson Elementary
- Middle/Junior: Siegel Middle School
- High: Siegel High School
Property Information
- Constr: Brick
- Floors: Carpet, Wood, Tile
- Garage: No
- Parking Total: 2
- Basement: Crawl Space
- Fence: Back Yard
- Waterfront: No
- Living: 14x19
- Kitchen: 10x26
- Bed 1: 16x11
- Bed 2: 12x12
- Bed 3: 14x12
- Patio: Patio
- Taxes: $1,748
Appliances/Misc.
- Fireplaces: No
- Drapes: Remain
Features
- Electric Oven
- Electric Range
- Dishwasher
- Microwave
- Ceiling Fan(s)
- Primary Bedroom Main Floor
Directions
Hwy 96E to right on East Clark Blvd. Right on N. Highland. Right on Winfrey Dr.
Listing Agency
- Action Homes
- Agent: Sheila Prince
Information is Believed To Be Accurate But Not Guaranteed
Copyright 2025 RealTracs Solutions. All rights reserved.
Copyright 2025 RealTracs Solutions. All rights reserved.
