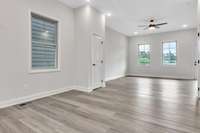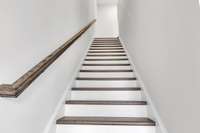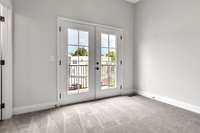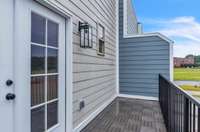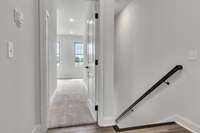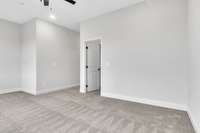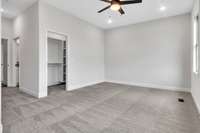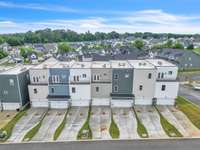- Area 1,986 sq ft
- Bedrooms 3
- Bathrooms 3
Description
END UNIT! New luxury townhomes! Discover the lifestyle you' ve been looking for in Pleasant View Village where friends and neighbors gather for strolls to enjoy great food, community events, dog parks, a playground & even a basketball court . Welcome to " The Anson" which features 10 ft ceilings, designer lighting, granite countertops & elegant tile ALL highlighted by welcoming, covered porch. large covered balcony, private guestroom balcony AND big, beautiful windows for a bright & comfy space. With 3 beds/ 3 1/ 2 baths, plus a flex room or office right off the entry foyer! BONUS attached 2 car garage and oversized private driveway! This modern community is the perfect balance of urban living AND small town charm with a quick commute to both Nashville & Clarksville conveniently tucked away in peaceful Pleasant View. Schedule your private showing to compare all the floor plans! You' re dream lifestyle awaits!
Details
- MLS#: 2914088
- County: Cheatham County, TN
- Subd: Pleasant View Village Phase V-A
- Stories: 3.00
- Full Baths: 3
- Half Baths: 1
- Bedrooms: 3
- Built: 2025 / NEW
- Lot Size: 0.060 ac
Utilities
- Water: Public
- Sewer: STEP System
- Cooling: Central Air, Electric
- Heating: Central, Electric
Public Schools
- Elementary: Pleasant View Elementary
- Middle/Junior: Sycamore Middle School
- High: Sycamore High School
Property Information
- Constr: Masonite, Brick
- Floors: Carpet, Tile, Vinyl
- Garage: 2 spaces / attached
- Parking Total: 2
- Basement: Slab
- Waterfront: No
- Bed 1: Suite
- Bed 2: Bath
- Taxes: $241
- Amenities: Dog Park, Playground, Sidewalks, Underground Utilities
Appliances/Misc.
- Fireplaces: No
- Drapes: Remain
Features
- Electric Oven
- Electric Range
- Dishwasher
- Ice Maker
- Microwave
- Refrigerator
- Ceiling Fan(s)
- Extra Closets
- Open Floorplan
- Pantry
- Walk-In Closet(s)
- Kitchen Island
- Fire Sprinkler System
- Smoke Detector(s)
Directions
Use GPS. From I24 exit 24. Take hwy 49 to US-ALT 41. Right onto Village Square. Left on Charleston Ave. There is additional parking corner of Charleston Ave & Franklin St.
Listing Agency
- SixOneFive Real Estate Advisors
- Agent: Terri Johnson
Copyright 2025 RealTracs Solutions. All rights reserved.














