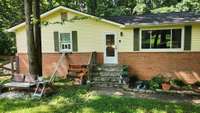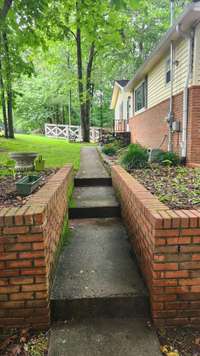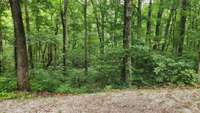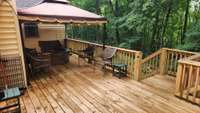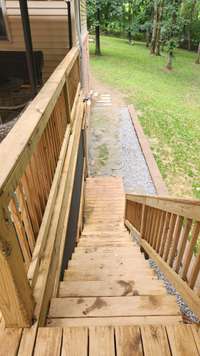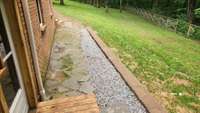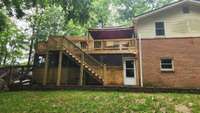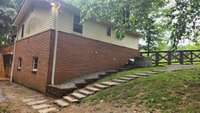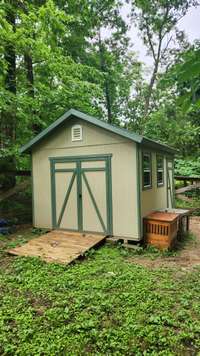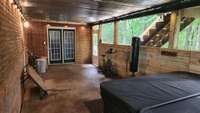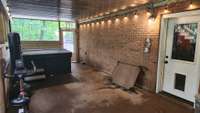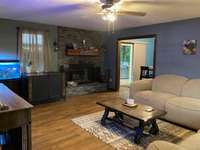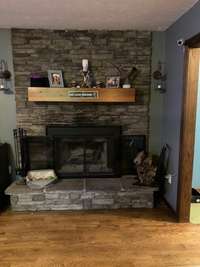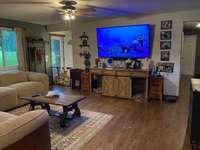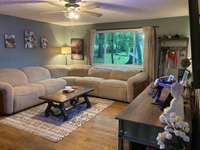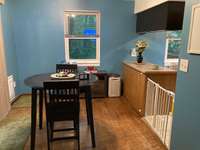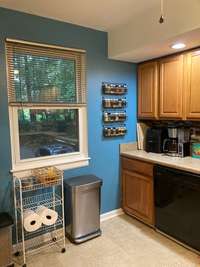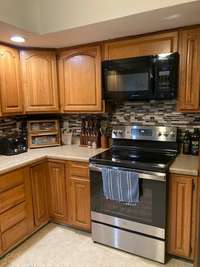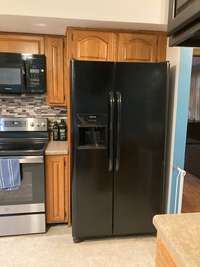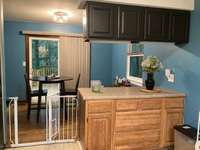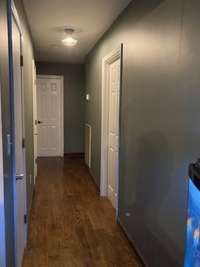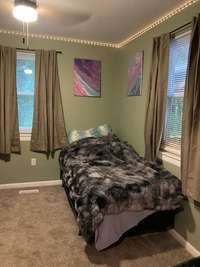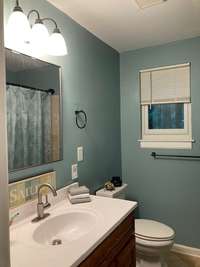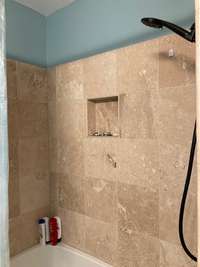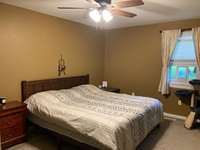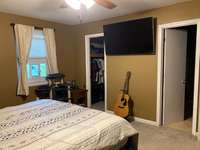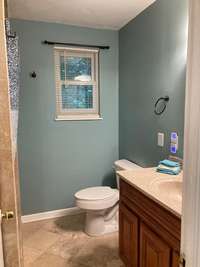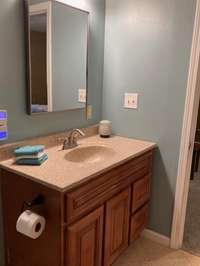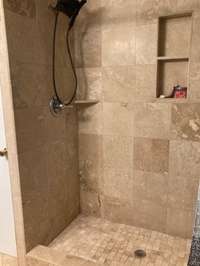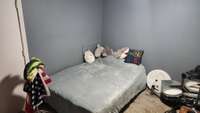- Area 2,224 sq ft
- Bedrooms 3
- Bathrooms 3
Description
Come home to the country! Hurry to see this cozy country home with 3 bedrooms and 2 bonus rooms plus 3 bathrooms all on 3. 5 acres with MANY updates, yet about 30 minutes to Nashville. Wooded lot with wildlife galore. Wood burning, stone tiled fireplace, and ceiling fan in living room, tiled bathrooms, Primary bedroom on main level with ceiling fan and walk- in closet. Downstairs includes a sitting area central to additional bedroom, full bath, large laundry room, hobby room, and access to two car- garage and back covered patio which features a hot tub. So many updates including: Deck, Roof, HVAC, Windows, Entrance door, Garage Entrance door, Enclosed patio, Fence, Retaining Wall, Shed, and Insulated Garage Doors ( to be installed) . Come see today!
Details
- MLS#: 2914153
- County: Robertson County, TN
- Style: Ranch
- Stories: 1.00
- Full Baths: 3
- Bedrooms: 3
- Built: 1991 / EXIST
- Lot Size: 3.510 ac
Utilities
- Water: Private
- Sewer: Septic Tank
- Cooling: Central Air, Electric
- Heating: Central, Electric
Public Schools
- Elementary: Watauga Elementary
- Middle/Junior: Greenbrier Middle School
- High: Greenbrier High School
Property Information
- Constr: Brick, Vinyl Siding
- Floors: Carpet, Wood, Laminate, Tile
- Garage: 2 spaces / attached
- Parking Total: 2
- Basement: Finished
- Fence: Back Yard
- Waterfront: No
- Living: 19x15
- Dining: 11x8
- Kitchen: 11x11
- Bed 1: 14x12 / Full Bath
- Bed 2: 13x10
- Bed 3: 9x11
- Den: 17x11
- Patio: Patio, Covered, Deck, Porch
- Taxes: $1,797
- Features: Storage Building
Appliances/Misc.
- Fireplaces: 1
- Drapes: Remain
Features
- Electric Oven
- Electric Range
- Dishwasher
- Microwave
- Refrigerator
- Ceiling Fan(s)
- Primary Bedroom Main Floor
Directions
From Nashville: I-65N to exit 98, left on 31W to exit on right on to US 41N. Approximately 5 miles to left on Greer Road. Approximately 2 miles to right on Timber Trail, to left on Dyer Road. Home on right.
Listing Agency
- Keller Williams Realty
- Agent: Connie Vaughn
Copyright 2025 RealTracs Solutions. All rights reserved.
