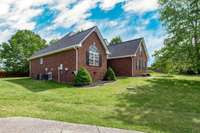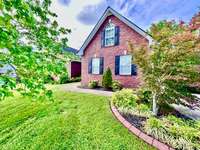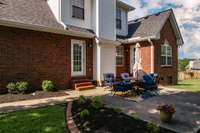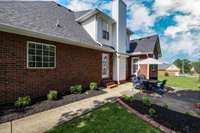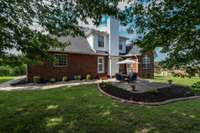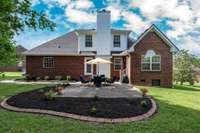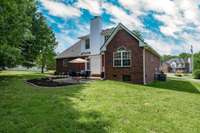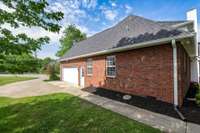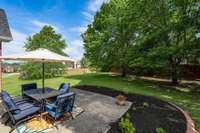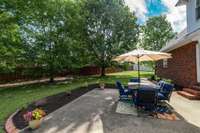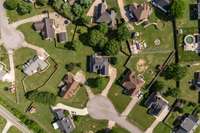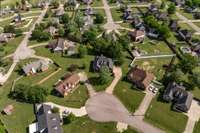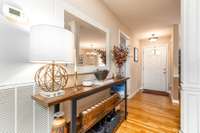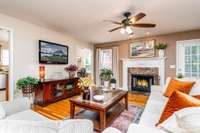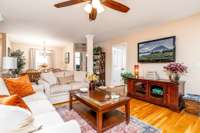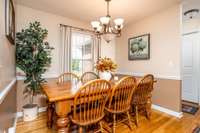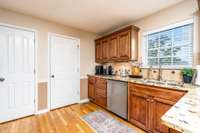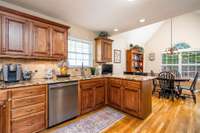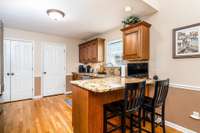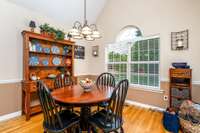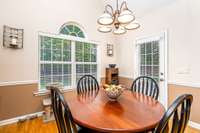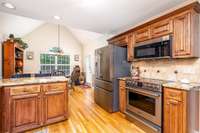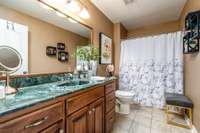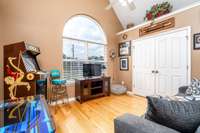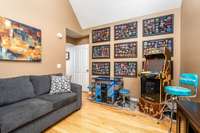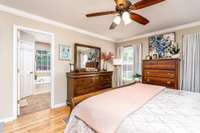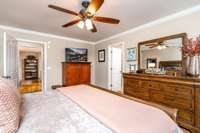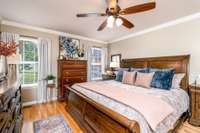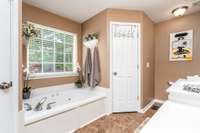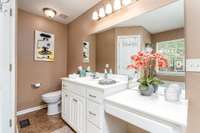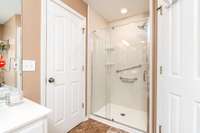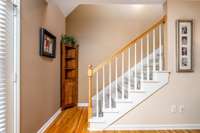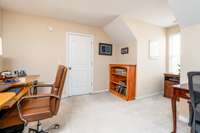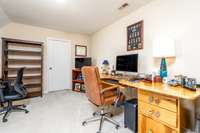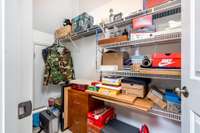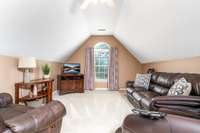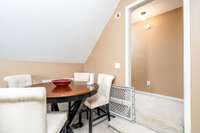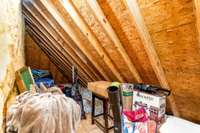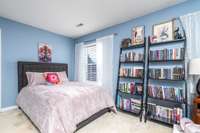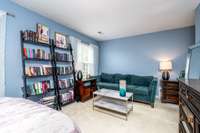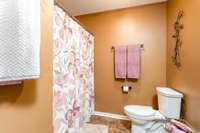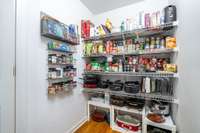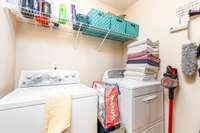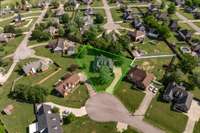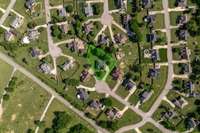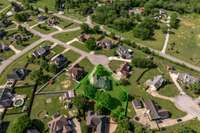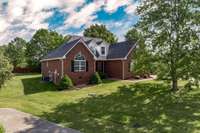- Area 2,578 sq ft
- Bedrooms 4
- Bathrooms 3
Description
BEAUTIFULLY Maintained 4- BEDROOM Home with Bonus Room in Autumn Glen! And * * * * * NO HOA * * * * * * * Welcome to this exceptional 4- BEDROOM, 3- BATH home located in the highly desirable Autumn Glen neighborhood of Murfreesboro, TN. * * * * The main level features a GENEROUS PRIMARY SUITE with a walk- in closet and an UPGRADED en- suite bathroom, complete with an elegant Onyx Collection walk- in shower. An additional bedroom on the main floor serves perfectly as a guest room, home office, or in- law suite offering privacy and convenience for multi- generational living. * * * * * * * * Upstairs, you' ll find two more SPACIOUS bedrooms, a full bathroom, and a LARGE BONUS room that can easily serve as a MEDIA ROOM, playroom, or additional family space. * * * * * * * * The kitchen is a standout, boasting GRANITE countertops, stainless steel appliances, under- cabinet lighting, and ample cabinetry. It opens to a cozy BREAKFAST NOOK and great room, creating the perfect flow for entertaining or everyday living. * * * * ADDITIONAL FEATURES INCLUDE: - BRAND NEW ROOF installed in 2024 - Neutral, move- in- ready finishes throughout - Dedicated laundry room - Two- car garage with extra storage space - LARGE LANDSCAPED BACK YARD ideal for outdoor enjoyment - Located in a quiet, established community just minutes from shopping, dining, schools, and major commuting routes, this home combines peaceful suburban living with unbeatable convenience. * * * * Don' t miss your chance to own this move- in- ready home in one of Murfreesboro' s most sought- after neighborhoods—schedule your private showing today!
Details
- MLS#: 2914195
- County: Rutherford County, TN
- Subd: Autumn Glenn
- Stories: 2.00
- Full Baths: 3
- Bedrooms: 4
- Built: 2001 / EXIST
- Lot Size: 0.440 ac
Utilities
- Water: Public
- Sewer: Public Sewer
- Cooling: Central Air
- Heating: Heat Pump
Public Schools
- Elementary: Wilson Elementary School
- Middle/Junior: Siegel Middle School
- High: Siegel High School
Property Information
- Constr: Brick
- Floors: Carpet, Wood, Tile
- Garage: 2 spaces / attached
- Parking Total: 4
- Basement: Other
- Waterfront: No
- Living: 21x51
- Kitchen: 22x12
- Bed 1: 16x12
- Taxes: $1,887
Appliances/Misc.
- Fireplaces: 1
- Drapes: Remain
Features
- Built-In Electric Oven
- Dishwasher
- Disposal
- Microwave
- Refrigerator
- Smart Appliance(s)
- Built-in Features
- Ceiling Fan(s)
- High Ceilings
- In-Law Floorplan
- Open Floorplan
- Pantry
- Smart Thermostat
- Storage
- Walk-In Closet(s)
- Primary Bedroom Main Floor
Directions
I-840 East from I-24, RIGHT on Jefferson Pike (Exit 61, Hwy 266), go approximately 2.7 miles, LEFT on Autumn Glenn Drive, RIGHT on Winter Wood Drive S
Listing Agency
- Benchmark Realty, LLC
- Agent: Mitzi Gardner
Copyright 2025 RealTracs Solutions. All rights reserved.



