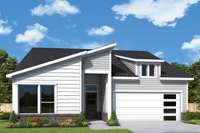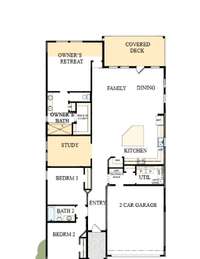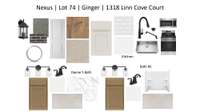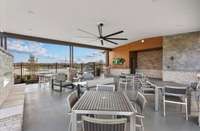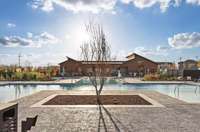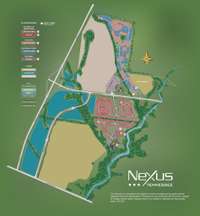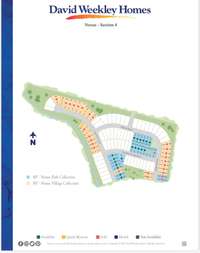- Area 2,129 sq ft
- Bedrooms 3
- Bathrooms 2
Description
$ 10, 000 BUILDER INCENTIVE when using preferred lender & title. Our Ginger single story plan will delight you with 3 bedrooms, 2 baths and enclosed study with French Doors. This open- concept floorplan with entertainers kitchen includes over size island, quartz countertops/ kitchen backsplash and 36" Upper cabinets with pull- out trash can cabinet. Granite countertop in bath # 2 with upgraded tile flooring. At the end of a long day relax on your covered porch with a tree lined view then retreat to your spa- inspired en suite supershower. Come experience the David Weekley difference in Gallatin' s newest master plan community. Walking distance to the resort style pool and community center. Call us today and come tour this amazing Master Planned community in Gallatin with Resort style pool, ATT fiber speed internet included and future retail, restaurants, and more!
Details
- MLS#: 2914375
- County: Sumner County, TN
- Subd: Nexus
- Stories: 1.00
- Full Baths: 2
- Bedrooms: 3
- Built: 2025 / NEW
Utilities
- Water: Public
- Sewer: Public Sewer
- Cooling: Central Air
- Heating: Central
Public Schools
- Elementary: Howard Elementary
- Middle/Junior: Joe Shafer Middle School
- High: Gallatin Senior High School
Property Information
- Constr: Fiber Cement, Brick
- Floors: Carpet, Laminate, Tile
- Garage: 2 spaces / attached
- Parking Total: 2
- Basement: Slab
- Waterfront: No
- Living: 23x15 / Combination
- Kitchen: Pantry
- Bed 1: 14x13 / Walk- In Closet( s)
- Bed 2: 14x10
- Bed 3: 13x12
- Patio: Porch, Covered
- Taxes: $1
- Amenities: Clubhouse, Playground, Pool, Underground Utilities
Appliances/Misc.
- Fireplaces: No
- Drapes: Remain
Features
- Dishwasher
- Disposal
- Microwave
- Electric Oven
- Gas Range
- Ceiling Fan(s)
- Extra Closets
- Smart Thermostat
- Walk-In Closet(s)
- Primary Bedroom Main Floor
- Water Heater
- Windows
- Low Flow Plumbing Fixtures
- Low VOC Paints
- Smoke Detector(s)
Directions
Take 109 N., pass Hwy 25. Take the Albert Gallatin Avenue exit & turn right. Go to the second NEXUS subdivision entrance and turn left on Linn Cove Ct. Model home is on the right.
Listing Agency
- Weekley Homes, LLC
- Agent: Chalee Tennison
- CoListing Office: Weekley Homes, LLC
- CoListing Agent: Coleen Hornbuckle
Copyright 2025 RealTracs Solutions. All rights reserved.
