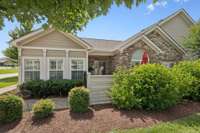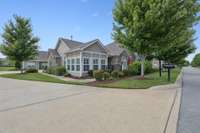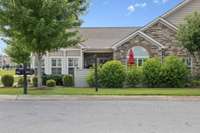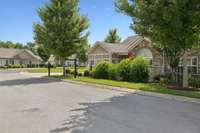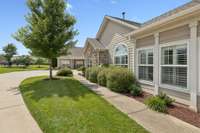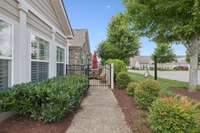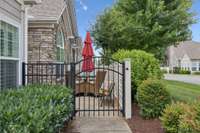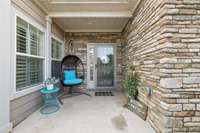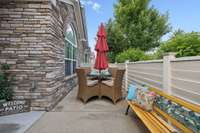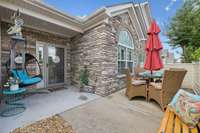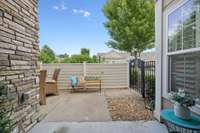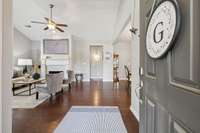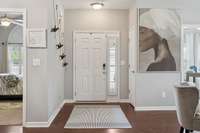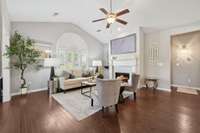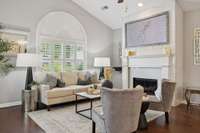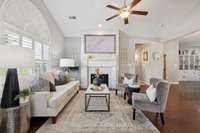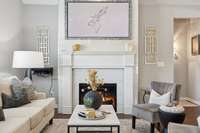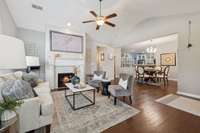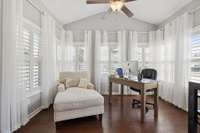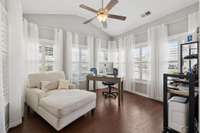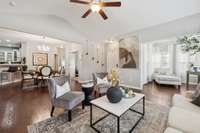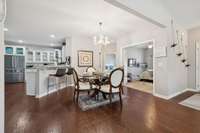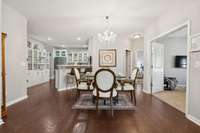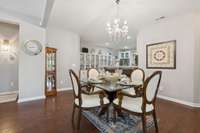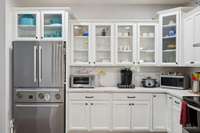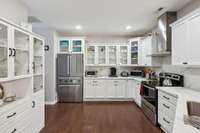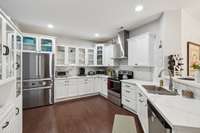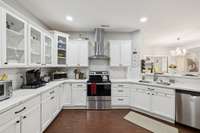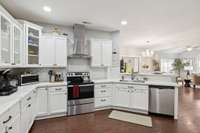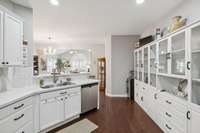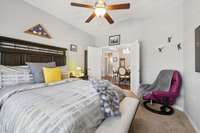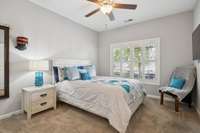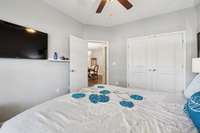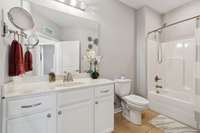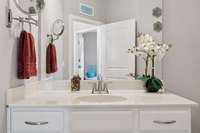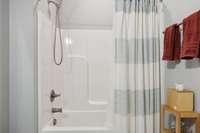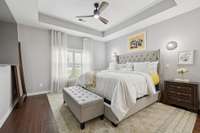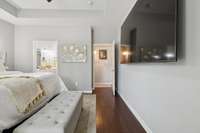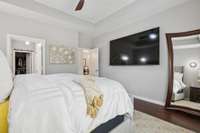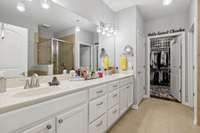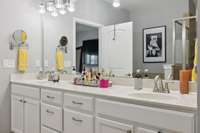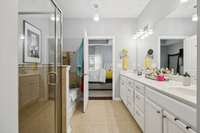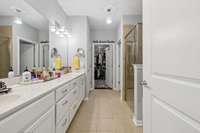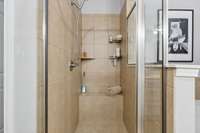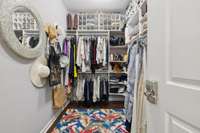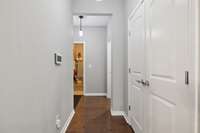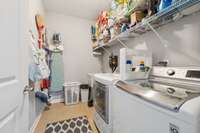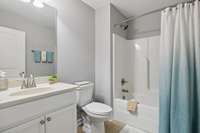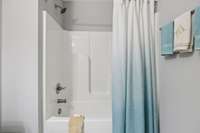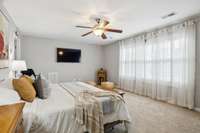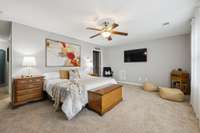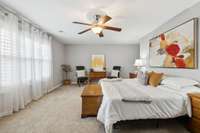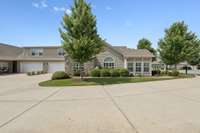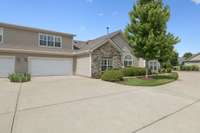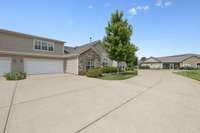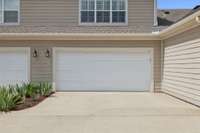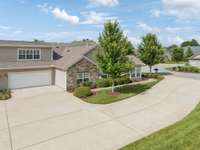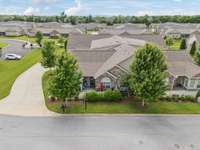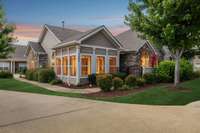- Area 2,492 sq ft
- Bedrooms 4
- Bathrooms 3
Description
Experience this beautifully updated 4- bedroom, 3- bathroom condo. From the moment you walk in, you’ll appreciate the hardwood floors on the first floor, recently added to the Primary Suite & Walk- in Closet & new tile around fireplace, upgrades that make this home truly special. The stylish kitchen is a chef’s dream, featuring brand- new quartz countertops and backsplash, along with professionally updated cabinetry that adds a contemporary touch. The open- concept living space is anchored by a stunning stone fireplace with gas propane insert ( 2022) , creating a warm and inviting atmosphere perfect for relaxing or entertaining. The main- level primary suite offers comfort and privacy, complete with upgraded flooring and closet. Enjoy abundant natural light in the sunroom, the ideal spot for morning coffee or quiet evenings. Fresh custom interior paint throughout adds a crisp, polished feel that ties everything together. This home is more than just a place to live—it’s a lifestyle upgrade waiting for you!
Details
- MLS#: 2914624
- County: Rutherford County, TN
- Subd: Stonebridge Ph 1
- Style: Ranch
- Stories: 2.00
- Full Baths: 3
- Bedrooms: 4
- Built: 2014 / EXIST
Utilities
- Water: Private
- Sewer: Public Sewer
- Cooling: Ceiling Fan( s), Central Air, Electric
- Heating: Central, Electric
Public Schools
- Elementary: Barfield Elementary
- Middle/Junior: Rockvale Middle School
- High: Rockvale High School
Property Information
- Constr: Fiber Cement, Stone
- Roof: Asphalt
- Floors: Carpet, Wood, Tile
- Garage: 2 spaces / detached
- Parking Total: 8
- Basement: Slab
- Fence: Partial
- Waterfront: No
- Living: 13x16
- Dining: 11x14
- Kitchen: 12x17
- Bed 1: 14x14 / Full Bath
- Bed 2: 11x14 / Extra Large Closet
- Bed 3: 11x13 / Extra Large Closet
- Bed 4: 26x20 / Walk- In Closet( s)
- Patio: Patio, Porch
- Taxes: $2,550
- Amenities: Clubhouse, Fitness Center, Pool, Sidewalks, Underground Utilities
Appliances/Misc.
- Fireplaces: 1
- Drapes: Remain
Features
- Electric Oven
- Cooktop
- Dishwasher
- Disposal
- Stainless Steel Appliance(s)
- High Speed Internet
- Water Heater
- Windows
Directions
1-24 E to exit 80 heading WEST (toward Eagleville). Go to 4th Light - TURN LEFT @ CASON LANE. Then FIRST RIGHT at the Round About (Blackwater Dr.), go over the Bridge to stop sign, TURN LEFT onto Bridgeway Street
Listing Agency
- Keller Williams Realty - Murfreesboro
- Agent: Janelle Holst, CREN
- CoListing Office: Keller Williams Realty - Murfreesboro
- CoListing Agent: Aaron Holst ( Janelle Sells Team)
Copyright 2025 RealTracs Solutions. All rights reserved.
