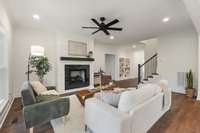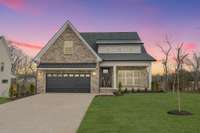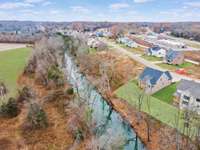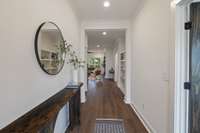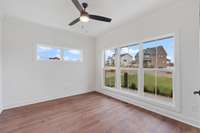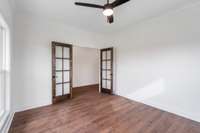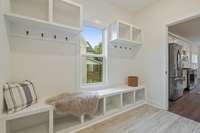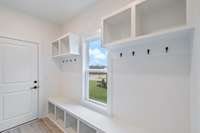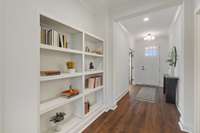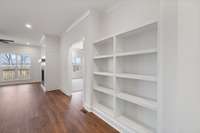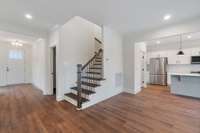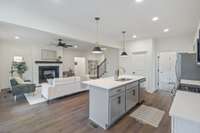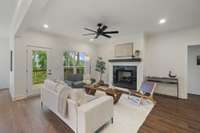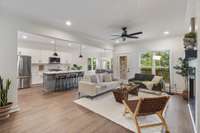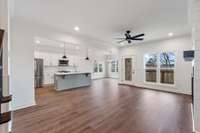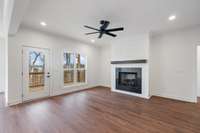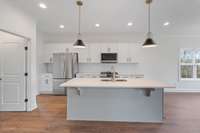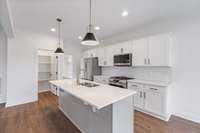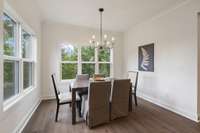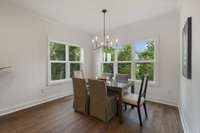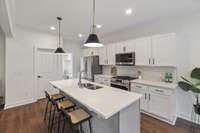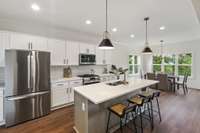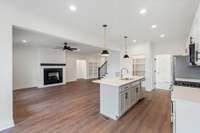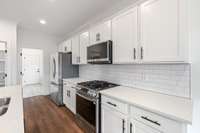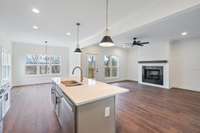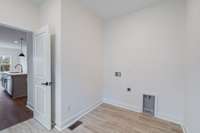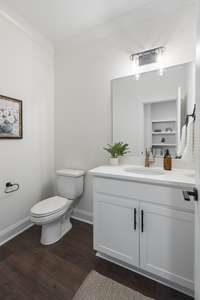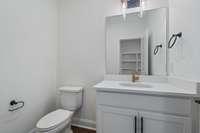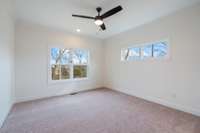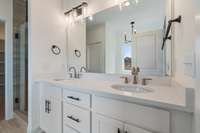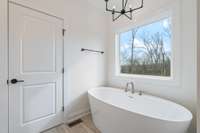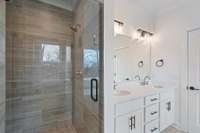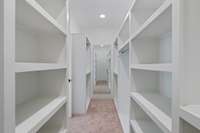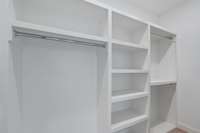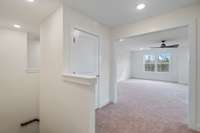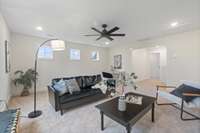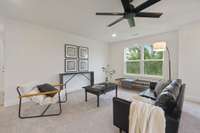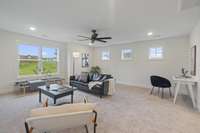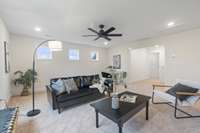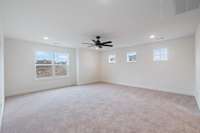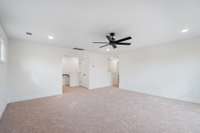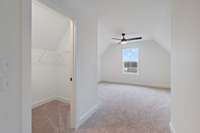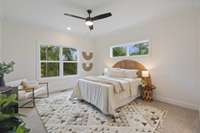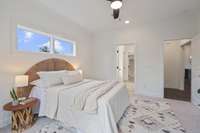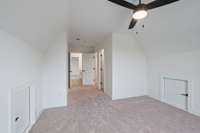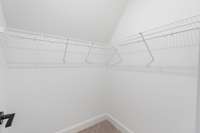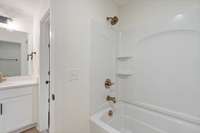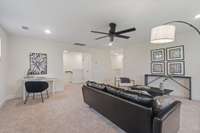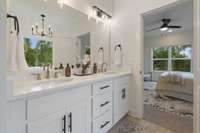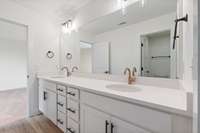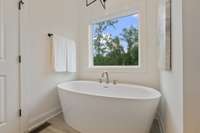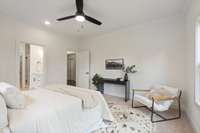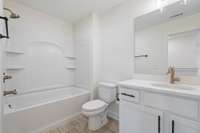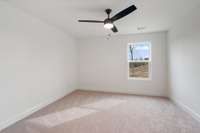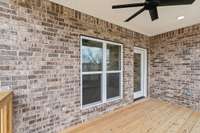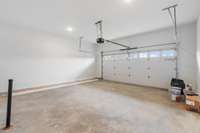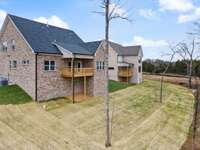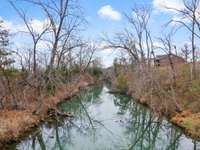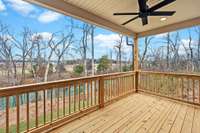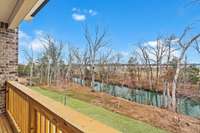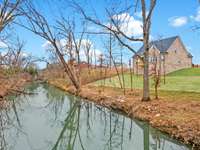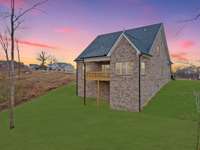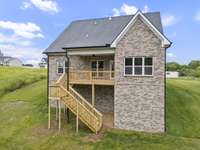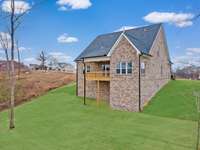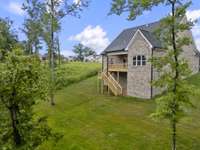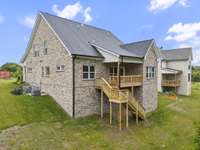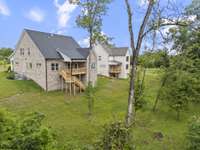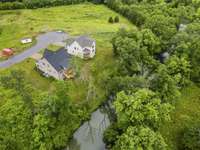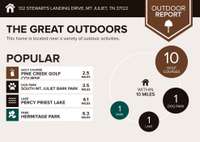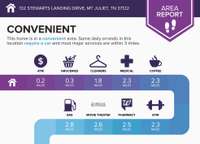- Area 2,889 sq ft
- Bedrooms 4
- Bathrooms 3
Description
NEW - Stairs off back deck just added! 1% Seller Credit with Preferred Lender! Welcome to Stewart' s Landing, Mt. Juliet' s newest community, perfectly located at the corner of Stewart' s Ferry Pike and S. Mt. Juliet Road. You’ll love the convenience—just 4 minutes to the interstate, 15 minutes to the airport, and 25 minutes to downtown Nashville. This beautifully crafted home by Stillwater Construction offers thoughtful design and plenty of space. The main level features a primary suite, a private office, a formal dining room, a cozy gas fireplace, a spacious kitchen with an island and walk- in pantry, and a mudroom off the laundry area. Stainless steel LG ThinQ smart appliances in the kitchen. Upstairs, you’ll find three additional bedrooms and a versatile bonus room—perfect as a playroom, TV lounge, home gym, or creative space. The primary suite is a retreat of its own, boasting a freestanding soaking tub under a lovely chandelier, a large walk- in shower, dual vanities, and an expansive walk- in closet. Stewart' s Landing also offers charming community amenities, including a playground and serene private creek views that showcase Middle Tennessee’s stunning four seasons.
Details
- MLS#: 2914655
- County: Wilson County, TN
- Subd: Stewarts Landing Ph 1
- Style: Traditional
- Stories: 2.00
- Full Baths: 3
- Half Baths: 1
- Bedrooms: 4
- Built: 2024 / EXIST
- Lot Size: 0.320 ac
Utilities
- Water: Public
- Sewer: STEP System
- Cooling: Ceiling Fan( s), Central Air, Electric
- Heating: Central
Public Schools
- Elementary: Rutland Elementary
- Middle/Junior: Gladeville Middle School
- High: Wilson Central High School
Property Information
- Constr: Fiber Cement, Brick
- Floors: Carpet, Wood, Tile
- Garage: 2 spaces / attached
- Parking Total: 2
- Basement: Crawl Space
- Waterfront: No
- View: Water
- Living: 16x18
- Dining: 10x12
- Kitchen: 11x14
- Bed 1: 14x15 / Suite
- Bed 2: 12x12 / Bath
- Bed 3: 12x12 / Bath
- Bed 4: 12x12
- Patio: Deck, Covered, Porch
- Taxes: $220
- Amenities: Playground
- Features: Balcony
Appliances/Misc.
- Fireplaces: 1
- Drapes: Remain
Features
- Electric Oven
- Dishwasher
- Disposal
- Microwave
- Refrigerator
- Stainless Steel Appliance(s)
- Bookcases
- Built-in Features
- Ceiling Fan(s)
- Pantry
- Walk-In Closet(s)
- Primary Bedroom Main Floor
- High Speed Internet
Directions
Take I-40 East to Exit 226-A Mt. Juliet Rd South, Left Stewarts Ferry, Left into Stewarts Landing
Listing Agency
- Parks Compass
- Agent: Dana Lohr
- CoListing Office: Parks Compass
- CoListing Agent: Laura Grace
Copyright 2025 RealTracs Solutions. All rights reserved.

