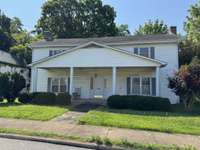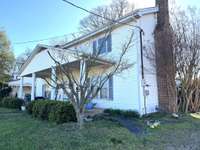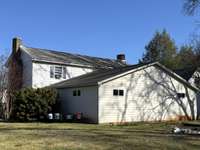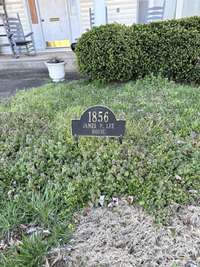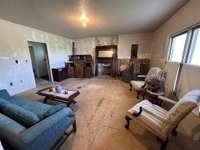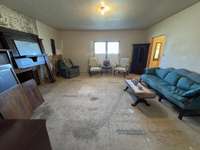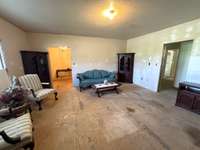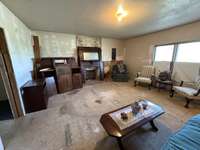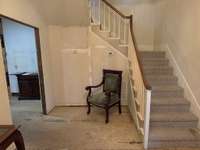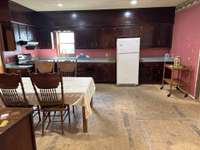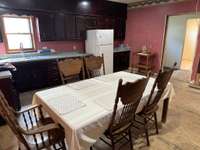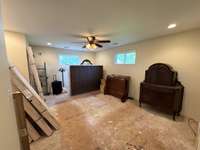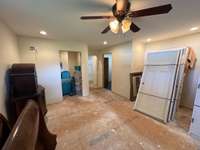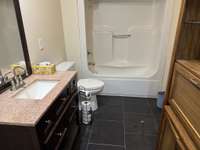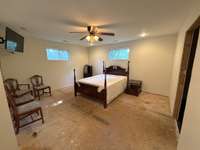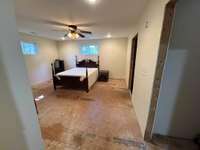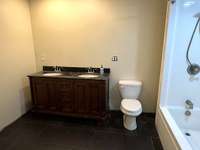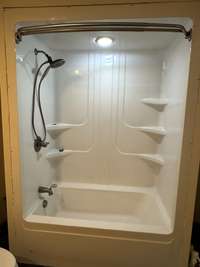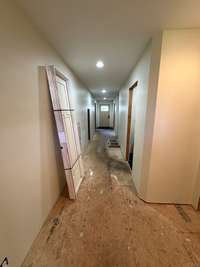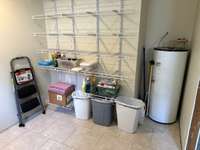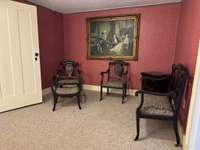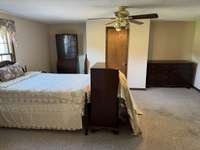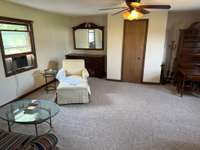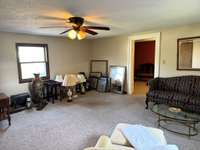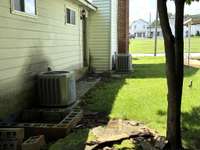- Area 2,776 sq ft
- Bedrooms 4
- Bathrooms 2
Description
Charming home located in the Winchester historic district. This 4 bedroom, , 2 bath property blends timeless character with modern updates. Features include a spacious living room with cozy fireplace, kitchen/ dining combination ideal for gatherings and a private primary suite with attached bath. Situated on 2 lots, this home offers a generous yard with room to expand. Partially renovated- ready for your finishing touches to make it your own. There are a lot of supplies at the house which will remain for Buyers to use on renovations. Enjoy the charm of historic living with the convenience of nearby shops, dining and downtown amenities. Being sold AS IS.
Details
- MLS#: 2914710
- County: Franklin County, TN
- Stories: 2.00
- Full Baths: 2
- Bedrooms: 4
- Built: 1900 / EXIST
- Lot Size: 0.710 ac
Utilities
- Water: Public
- Sewer: Public Sewer
- Cooling: Central Air, Electric
- Heating: Central, Electric
Public Schools
- Elementary: Clark Memorial School
- Middle/Junior: North Middle School
- High: Franklin Co High School
Property Information
- Constr: Vinyl Siding
- Roof: Shingle
- Floors: Carpet, Tile
- Garage: No
- Parking Total: 2
- Basement: Crawl Space
- Waterfront: No
- Living: 18x18 / Separate
- Kitchen: 17x18 / Eat- in Kitchen
- Bed 1: 16x15 / Full Bath
- Bed 2: 17x16
- Bed 3: 17x17
- Bed 4: 17x17
- Bonus: 11x10 / Second Floor
- Patio: Porch, Covered
- Taxes: $1,080
Appliances/Misc.
- Fireplaces: 1
- Drapes: Remain
Features
- Electric Oven
- Electric Range
- Refrigerator
- Entrance Foyer
- Walk-In Closet(s)
Directions
From the Winchester Square take 1st Ave, NE. Turn left on S. Cedar St. Turn left on 1st Ave, SW. House is on the right.
Listing Agency
- WEICHERT, REALTORS Joe Orr & Associates
- Agent: Teresa Young
Copyright 2025 RealTracs Solutions. All rights reserved.
