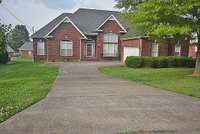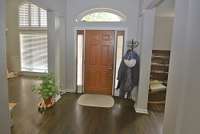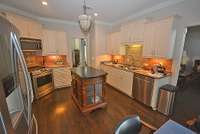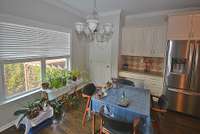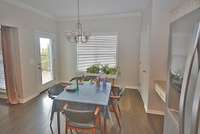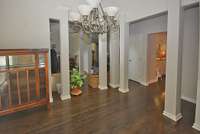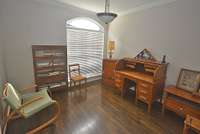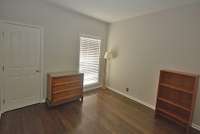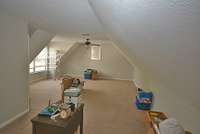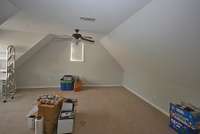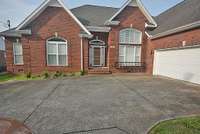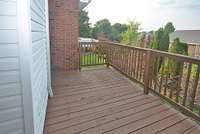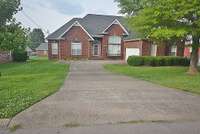- Area 2,670 sq ft
- Bedrooms 3
- Bathrooms 3
Description
This home is located within minutes to I- 24. Restaurants, shopping and much to do are within minutes. 3 bedrooms all on the first floor . Bonus room with full bath located upstairs. All appliances stay including the washer and dryer. Primary bath is very large with a large glass shower.
Details
- MLS#: 2914852
- County: Rutherford County, TN
- Subd: Johnstown Sec 1
- Stories: 2.00
- Full Baths: 3
- Bedrooms: 3
- Built: 2003 / EXIST
- Lot Size: 0.260 ac
Utilities
- Water: Public
- Sewer: Public Sewer
- Cooling: Central Air
- Heating: Central, Electric
Public Schools
- Elementary: Rocky Fork Elementary School
- Middle/Junior: Rocky Fork Middle School
- High: Smyrna High School
Property Information
- Constr: Brick
- Floors: Carpet, Wood, Tile, Vinyl
- Garage: 2 spaces / attached
- Parking Total: 2
- Basement: Crawl Space
- Waterfront: No
- Living: 19x16
- Dining: 12x12 / Formal
- Kitchen: 13x21 / Eat- in Kitchen
- Bed 1: 20x17 / Full Bath
- Bed 2: 12x11 / Extra Large Closet
- Bed 3: 11x11
- Bonus: 17x24 / Second Floor
- Patio: Deck, Patio, Porch
- Taxes: $2,533
Appliances/Misc.
- Fireplaces: 1
- Drapes: Remain
Features
- Electric Oven
- Electric Range
- Dishwasher
- Disposal
- Dryer
- Microwave
- Refrigerator
- Washer
- Ceiling Fan(s)
- Entrance Foyer
- Walk-In Closet(s)
- Primary Bedroom Main Floor
- Smoke Detector(s)
Directions
From Nashville take I-24 E. Get off at Exit 66B towards Smyrna on Sam Ridley Pkwy. Turn R onto Isabella Lane. Go across Rock Springs into Spring Hill Drive. Turn R onto Johnstown Dr. House will be on the Right,
Listing Agency
- Crye-Leike, Inc., REALTORS
- Agent: Marc Michaelson, Vice President, ABR, CRS, MGRI, SRES, e-PRO
Information is Believed To Be Accurate But Not Guaranteed
Copyright 2025 RealTracs Solutions. All rights reserved.
Copyright 2025 RealTracs Solutions. All rights reserved.
