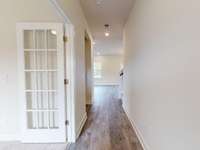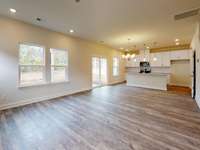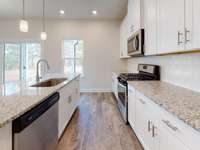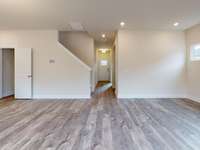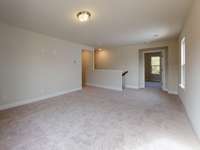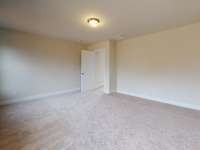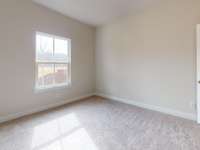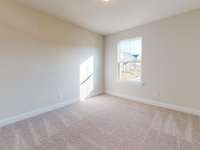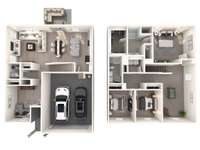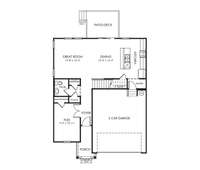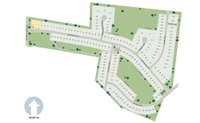- Area 2,135 sq ft
- Bedrooms 4
- Bathrooms 3
Description
Brand new, energy- efficient home available NOW! An open- concept layout means you can fix dinner at the kitchen island without missing the conversation in the great room. Use the first- floor flex space as an office or den. Upstairs, the primary suite offers dual sinks and a walk- in closet. New phase now selling. Westwind Reserve offers single- family floorplans, featuring open- concept layouts, and luxurious primary suites. With a convenient location near downtown Murfreesboro, residents can enjoy quick access to shopping and dining. Onsite amenities, including community green space, walking trails, and a playground. Plus, every home includes a fully sodded yard, a refrigerator, washer/ dryer, and blinds throughout. Each of our homes is built with innovative, energy- efficient features designed to help you enjoy more savings, better health, real comfort and peace of mind.
Details
- MLS#: 2915209
- County: Rutherford County, TN
- Subd: Westwind Reserve
- Style: Traditional
- Stories: 2.00
- Full Baths: 3
- Bedrooms: 4
- Built: 2025 / NEW
- Lot Size: 0.150 ac
Utilities
- Water: Public
- Sewer: Public Sewer
- Cooling: Central Air
- Heating: Electric
Public Schools
- Elementary: Salem Elementary School
- Middle/Junior: Rockvale Middle School
- High: Rockvale High School
Property Information
- Constr: Frame, Other
- Roof: Shingle
- Floors: Bamboo, Concrete, Slate, Tile
- Garage: 2 spaces / attached
- Parking Total: 2
- Basement: Slab
- Waterfront: No
- Living: 14x14 / Combination
- Dining: 14x10 / Combination
- Kitchen: 14x12 / Pantry
- Bed 1: 16x14 / Walk- In Closet( s)
- Bed 2: 12x10 / Extra Large Closet
- Bed 3: 12x10 / Extra Large Closet
- Patio: Deck
- Taxes: $3,268
- Amenities: Park, Tennis Court(s), Underground Utilities
- Features: Smart Light(s)
Appliances/Misc.
- Fireplaces: No
- Drapes: Remain
Features
- Electric Oven
- Electric Range
- ENERGY STAR Qualified Appliances
- Microwave
- Extra Closets
- Smart Thermostat
- Storage
- Carbon Monoxide Detector(s)
- Security System
Directions
Get on to I-40 E/I-65 S. Follow signs I-24 E/Knoxville/Chattanooga. Exit 213A for I-24 E. Take exit 74A for TN-840 W. Exit 50 toward Veterans Pky. Left onto Veterans Pkwy, right onto Armstrong Valley Rd. Left onto Matthewson Way, community on left.
Listing Agency
- Meritage Homes of Tennessee, Inc.
- Agent: Chad Ramsey
Copyright 2025 RealTracs Solutions. All rights reserved.

