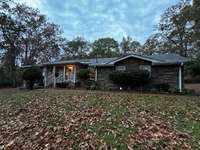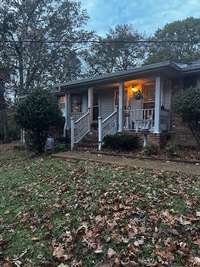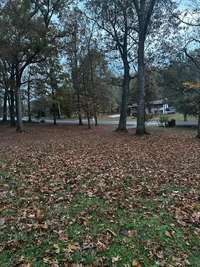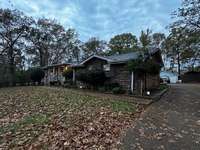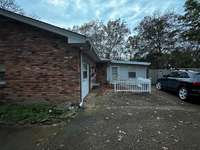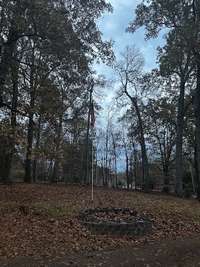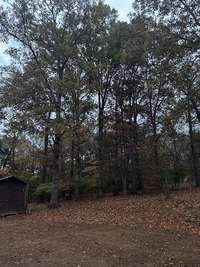- Area 2,479 sq ft
- Bedrooms 4
- Bathrooms 2
Description
Home will be ACTIVE by Monday June 23rd if not before. Current pictures to be posted soon. This home is nestled among 1. 9 acres of trees with much sought after privacy. Home was built by owner and is the only family to ever live in this home. Majority of home has original hardwood flooring, sunken Florida Room with plenty of windows for natural light. 90% of home has newly installed tilt in double pane windows. There is a 10x10 building that once served as the pool house ( pool has been filled in) that can be used as extra storage. This area is completely fenced on with wooden privacy fence with oversized patio for play and entertaining. Great place for the kids to play and the dogs to run. The driveway is aggregate with an extra- large turn around and even a basketball court. New HVAC unit installed in 2019 ( Gas and Electric) . Gas logs in fireplace located in room right off from kitchen with vaulted ceilings. Oversized detached garage has been freshly painted with new Garage Door and Opener and Entrance Door. Seller is offering a One- year Home Buyers Warranty. Leaf Filter System Warranty Remains with Home,
Details
- MLS#: 2915246
- County: Wilson County, TN
- Subd: Bell Grade Est
- Style: Ranch
- Stories: 1.00
- Full Baths: 2
- Bedrooms: 4
- Built: 1966 / EXIST
- Lot Size: 1.900 ac
Utilities
- Water: Public
- Sewer: Septic Tank
- Cooling: Ceiling Fan( s), Central Air, Electric
- Heating: Central, Natural Gas
Public Schools
- Elementary: Lakeview Elementary School
- Middle/Junior: Mt. Juliet Middle School
- High: Green Hill High School
Property Information
- Constr: Brick, Masonite, Stone, Vinyl Siding
- Roof: Asphalt
- Floors: Carpet, Wood, Laminate, Tile, Vinyl
- Garage: 3 spaces / detached
- Parking Total: 8
- Basement: Crawl Space
- Fence: Back Yard
- Waterfront: No
- Living: 20x13 / Formal
- Dining: 15x16 / Combination
- Kitchen: 16x13
- Bed 1: 14x13 / Walk- In Closet( s)
- Bed 2: 11x13 / Extra Large Closet
- Bed 3: 10x13 / Extra Large Closet
- Bed 4: 10x13 / Extra Large Closet
- Den: 10x14 / Bookcases
- Bonus: 13x20 / Main Level
- Patio: Porch, Covered, Patio
- Taxes: $1,335
- Features: Storage Building
Appliances/Misc.
- Fireplaces: 1
- Drapes: Remain
Features
- Built-In Electric Oven
- Cooktop
- Dishwasher
- Dryer
- Freezer
- Microwave
- Refrigerator
- Washer
- Bookcases
- Built-in Features
- Ceiling Fan(s)
- Entrance Foyer
- Extra Closets
- High Ceilings
- Walk-In Closet(s)
- Kitchen Island
Directions
From Nashville take I-40 East merge onto Old Hickory Blvd., turn right on Andrew Jackson Pkwy, continue on Saundersville Rd approx. 4.4 miles, turn left on Idlewild, turn right on Bellwood Dr., home 2nd house on right with aggregate driveway.
Listing Agency
- A-Squared Realty & Auction
- Agent: Charmaine H. Major
Copyright 2025 RealTracs Solutions. All rights reserved.
