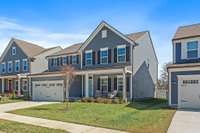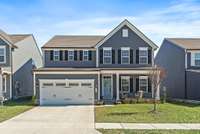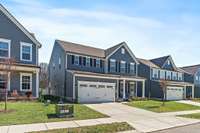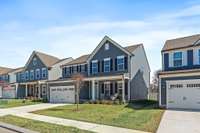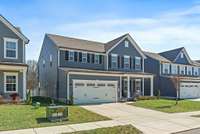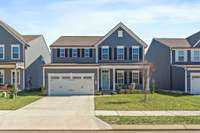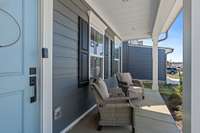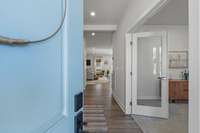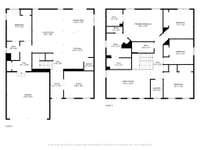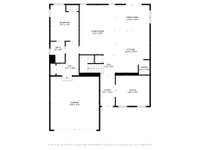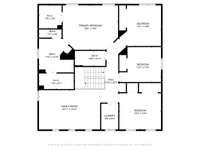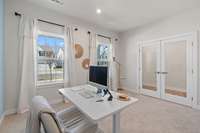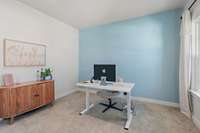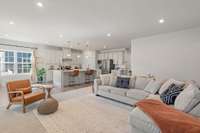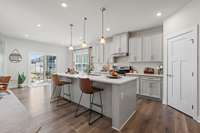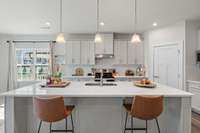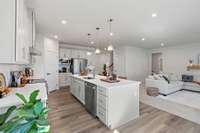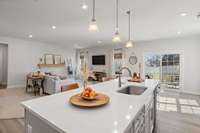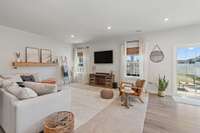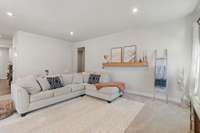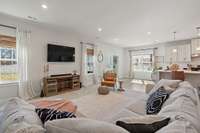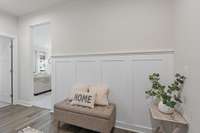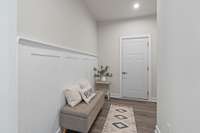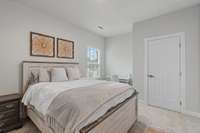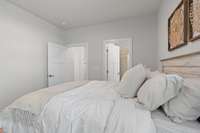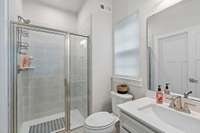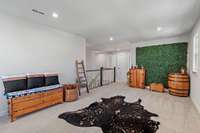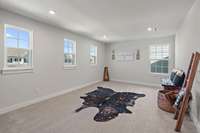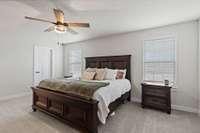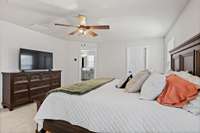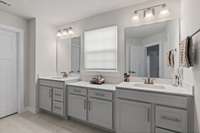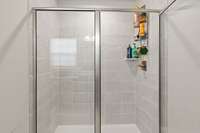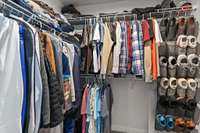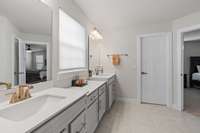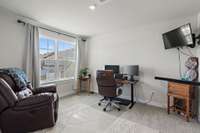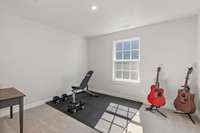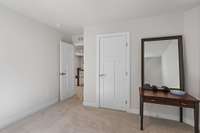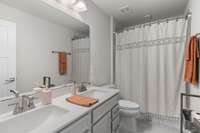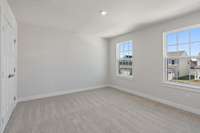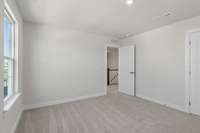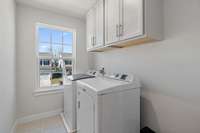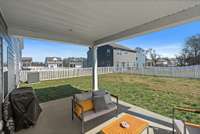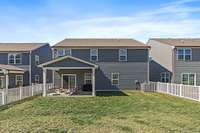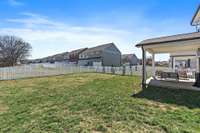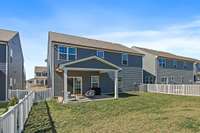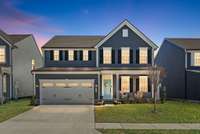- Area 3,010 sq ft
- Bedrooms 5
- Bathrooms 3
Description
** Open House Sunday 6/ 29/ 25 2- 4pm!** Like new without the wait! This less than one- year old move- in ready Lehigh floor- plan features an open concept living space with 5 ( yes 5! ) bedrooms, 3 full bathrooms, plus a bespoke home office space, large bonus room, main floor suite and more! LOADED with almost every upgrade available from the builder at the time including but not limited to: Upgraded kitchen with grey cabinets, quartz countertops, ceramic tile backsplash and a walk- in pantry! Other upgrades on the main floor include wood handrails and spindles on the stairs, extended covered patio, home office space with glass doors, 5th bedroom with private ensuite and walk- in tile shower and a mud room entryway with judges panel accent wall! Upstairs, you find the most desirable layout in the neighborhood! A large master suite with tile walk in shower, matching double vanity with quartz countertops and 2 large walk in closets! The upstairs of this home also features 3 more spacious guest bedrooms with a tile full bath, convenient upstairs utility room and a large bonus room perfect for family gatherings and hosting! Outdoors, you' ll find one of the best lots in the community, large, flat and fully fenced with no neighbor directly behind! Windsong is one of Gallatin' s newest communities, walking distance to Publix, dining and more! Ask about 1% towards lower rate with preferred lender and 1- year home warranty with acceptable offer.
Details
- MLS#: 2915348
- County: Sumner County, TN
- Subd: Windsong
- Style: Cape Cod
- Stories: 2.00
- Full Baths: 3
- Bedrooms: 5
- Built: 2024 / EXIST
- Lot Size: 0.140 ac
Utilities
- Water: Public
- Sewer: Public Sewer
- Cooling: Central Air
- Heating: Central
Public Schools
- Elementary: Guild Elementary
- Middle/Junior: Rucker Stewart Middle
- High: Gallatin Senior High School
Property Information
- Constr: Masonite
- Roof: Asphalt
- Floors: Carpet, Tile, Vinyl
- Garage: 2 spaces / attached
- Parking Total: 4
- Basement: Slab
- Fence: Back Yard
- Waterfront: No
- Living: 19x14 / Combination
- Dining: 13x10 / Combination
- Kitchen: 16x13 / Pantry
- Bed 1: 18x14 / Suite
- Bed 2: 14x11 / Bath
- Bed 3: 13x11
- Bed 4: 13x11
- Bonus: 19x12 / Second Floor
- Patio: Patio, Covered, Porch
- Taxes: $2,517
- Amenities: Underground Utilities, Trail(s)
Appliances/Misc.
- Fireplaces: No
- Drapes: Remain
Features
- Electric Oven
- Electric Range
- Dishwasher
- Microwave
- Refrigerator
- Stainless Steel Appliance(s)
- Ceiling Fan(s)
- Entrance Foyer
- Extra Closets
- Open Floorplan
- Pantry
- Smart Thermostat
- Walk-In Closet(s)
- High Speed Internet
- Dual Flush Toilets
- Water Heater
- Windows
- Thermostat
- Insulation
- Smoke Detector(s)
Directions
From Nashville - Take Vietnam Veterans Pkwy/386 to Hwy 109 - Turn right on 109 - 1.1 Miles turn left on Ryan Ave - Home is on the left
Listing Agency
- Zeitlin Sotheby's International Realty
- Agent: Bob Hoff
- CoListing Office: Zeitlin Sotheby' s International Realty
- CoListing Agent: Tara DeSelms
Copyright 2025 RealTracs Solutions. All rights reserved.
