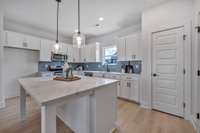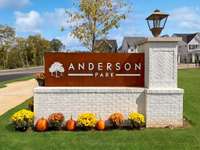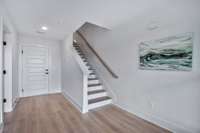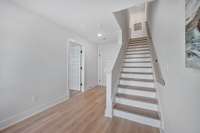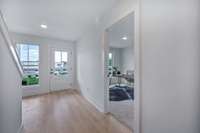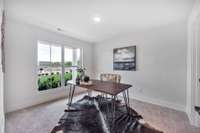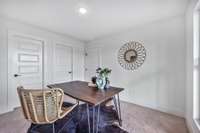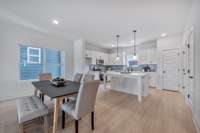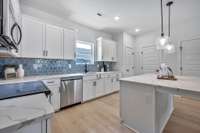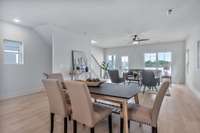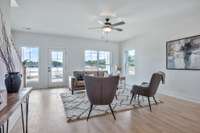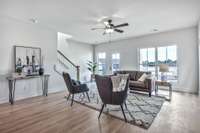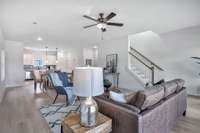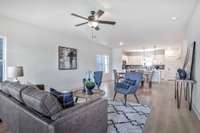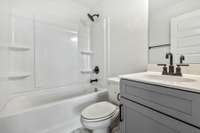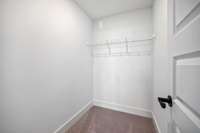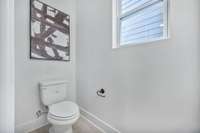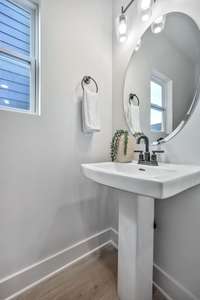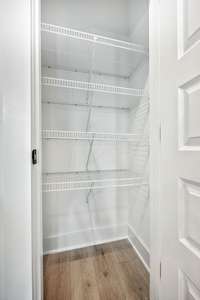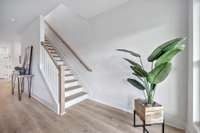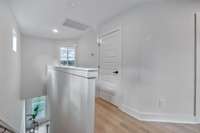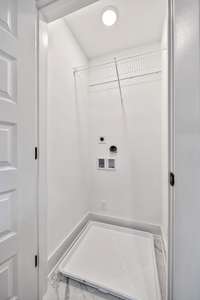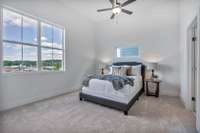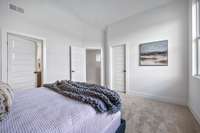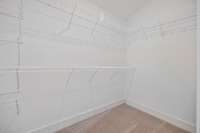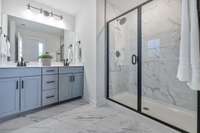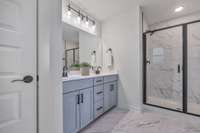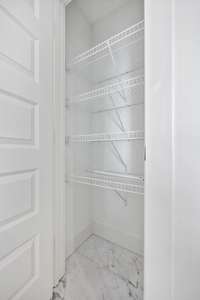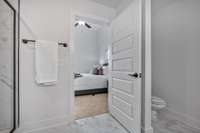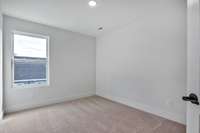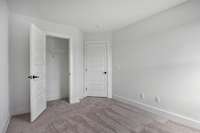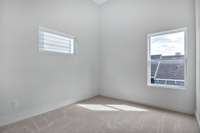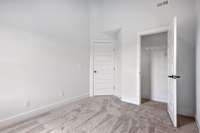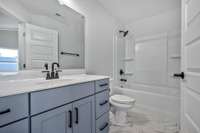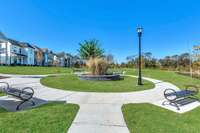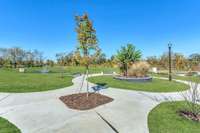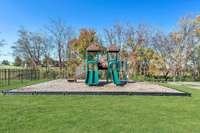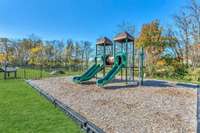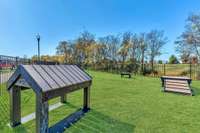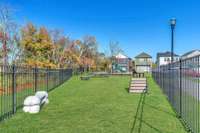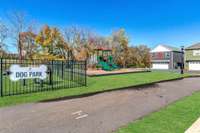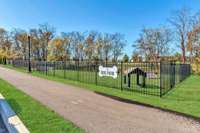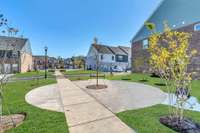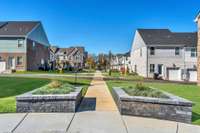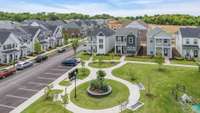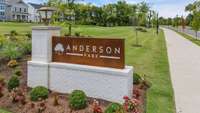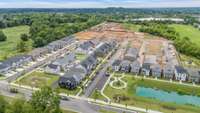- Area 1,942 sq ft
- Bedrooms 4
- Bathrooms 3
Description
Welcome to Anderson Park! The community features an already completed dog park, playground, pond, and soon to be completed clubhouse, and additional green spaces with firepits. The community has incredible walkability with the numerous retail/ restaurants of Indian Lake just out your front door. Parkside Builders has two preferred lending partners and financing incentives can be discussed with our onsite agent. Call to schedule your appointment today!
Details
- MLS#: 2915502
- County: Sumner County, TN
- Subd: Anderson Park
- Stories: 3.00
- Full Baths: 3
- Half Baths: 1
- Bedrooms: 4
- Built: 2025 / NEW
Utilities
- Water: Public
- Sewer: Public Sewer
- Cooling: Central Air
- Heating: Heat Pump
Public Schools
- Elementary: Nannie Berry Elementary
- Middle/Junior: Robert E Ellis Middle
- High: Hendersonville High School
Property Information
- Constr: Masonite, Brick
- Floors: Carpet, Laminate, Tile
- Garage: 2 spaces / attached
- Parking Total: 2
- Basement: Slab
- Waterfront: No
- Living: 24x16
- Dining: 16x9
- Kitchen: 16x11
- Bed 1: 14x12 / Walk- In Closet( s)
- Bed 2: 10x9
- Bed 3: 10x9
- Bed 4: 15x10 / Walk- In Closet( s)
- Patio: Porch, Covered
- Taxes: $2,400
- Amenities: Clubhouse, Dog Park, Playground, Sidewalks, Underground Utilities, Trail(s)
- Features: Balcony
Appliances/Misc.
- Fireplaces: No
- Drapes: Remain
Features
- Electric Oven
- Electric Range
- Dishwasher
- Disposal
- Microwave
- Stainless Steel Appliance(s)
- Ceiling Fan(s)
- Open Floorplan
- Walk-In Closet(s)
- Kitchen Island
- Low Flow Plumbing Fixtures
- Sealed Ducting
- Insulation
Directions
I-65 North to Vietnam Veterans/TN-386 N. Take Exit 7 - Left onto Indian Lake Blvd. Right onto Anderson Lane and then Left onto Parish Place. (Model Home: 404 Kinnard Drive Hendersonville, TN)
Listing Agency
- Parkside Realty, LLC
- Agent: Coby Comer
Information is Believed To Be Accurate But Not Guaranteed
Copyright 2025 RealTracs Solutions. All rights reserved.
Copyright 2025 RealTracs Solutions. All rights reserved.

