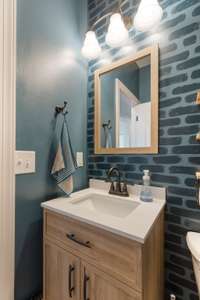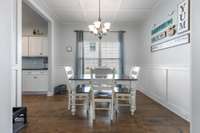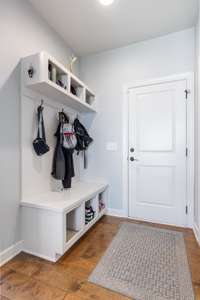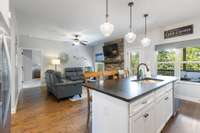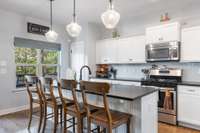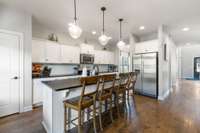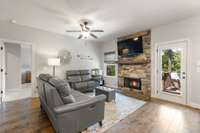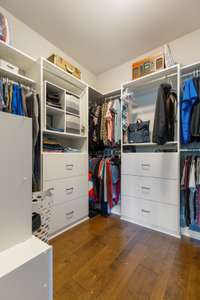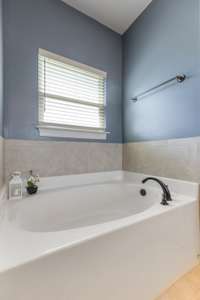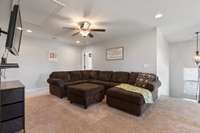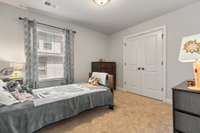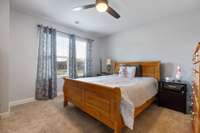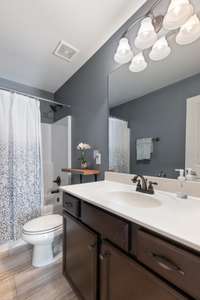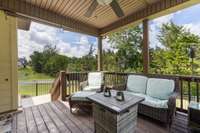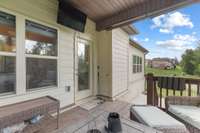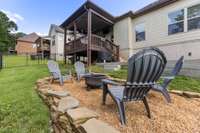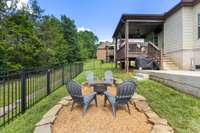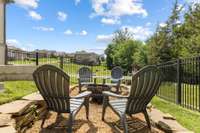- Area 2,426 sq ft
- Bedrooms 4
- Bathrooms 2
Description
Rare find. Original builders model home with many extras. Granite countertops including a stylish leathered granite in kitchen. Palmetto Road Keowee hardwoods in main living areas. Private back yard with a covered deck for quiet evenings. Owner has improved home with irrigation system, aluminum/ iron fencing, concrete patio, firepit area, whole home water filtration and softener, and beautiful landscaping. A true one of a kind with owner' s suite down and three additional bedrooms up.
Details
- MLS#: 2918348
- County: Rutherford County, TN
- Subd: Woodcrest Sec 1
- Style: Contemporary
- Stories: 2.00
- Full Baths: 2
- Half Baths: 1
- Bedrooms: 4
- Built: 2014 / EXIST
- Lot Size: 0.280 ac
Utilities
- Water: Public
- Sewer: Public Sewer
- Cooling: Central Air, Electric
- Heating: Natural Gas
Public Schools
- Elementary: Stewarts Creek Elementary School
- Middle/Junior: Stewarts Creek Middle School
- High: Stewarts Creek High School
Property Information
- Constr: Brick, Stone
- Roof: Shingle
- Floors: Carpet, Wood, Tile
- Garage: 2 spaces / attached
- Parking Total: 2
- Basement: Crawl Space
- Fence: Back Yard
- Waterfront: No
- Living: 15x15
- Dining: 11x10 / Formal
- Kitchen: Eat- in Kitchen
- Bed 1: 15x13 / Suite
- Bed 2: 13x12 / Extra Large Closet
- Bed 3: 11x10 / Extra Large Closet
- Bed 4: 12x10
- Bonus: 13x12 / Second Floor
- Patio: Deck, Covered, Patio
- Taxes: $2,101
- Amenities: Underground Utilities, Trail(s)
Appliances/Misc.
- Fireplaces: 1
- Drapes: Remain
Features
- Built-In Electric Oven
- Electric Range
- Dishwasher
- Disposal
- Microwave
- Refrigerator
- Smart Appliance(s)
- Water Purifier
- Built-in Features
- Ceiling Fan(s)
- Entrance Foyer
- High Ceilings
- Open Floorplan
- Pantry
- Smart Thermostat
- Walk-In Closet(s)
- Primary Bedroom Main Floor
- High Speed Internet
- Fire Alarm
- Smoke Detector(s)
Directions
24 East, exit 66, left on Blair Rd, Right on Rock Springs, and let on Montgomery Way. Turn right on Oakstone Dr, left on Freemark Dr, and left onto Abbottswood.
Listing Agency
- Regal Realty Group
- Agent: Terry Skiles
Information is Believed To Be Accurate But Not Guaranteed
Copyright 2025 RealTracs Solutions. All rights reserved.
Copyright 2025 RealTracs Solutions. All rights reserved.






