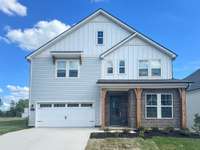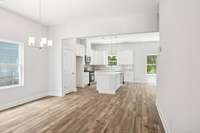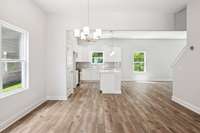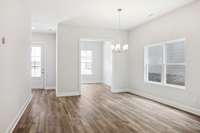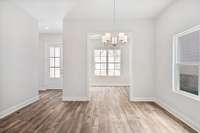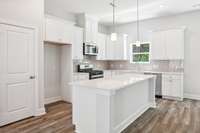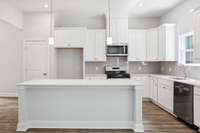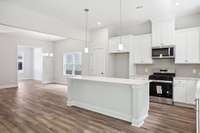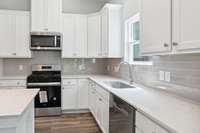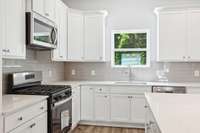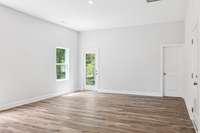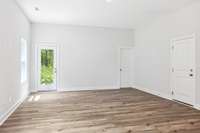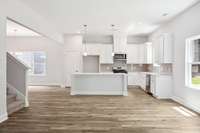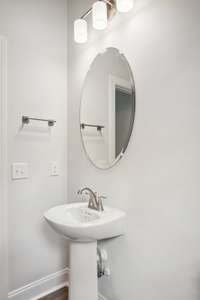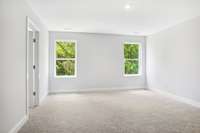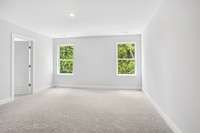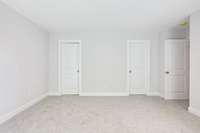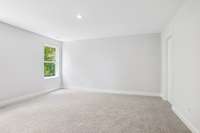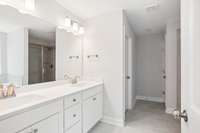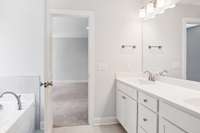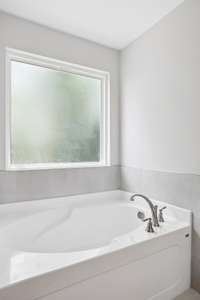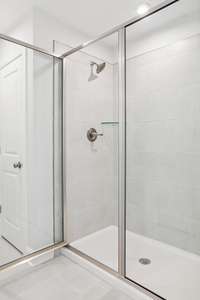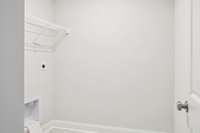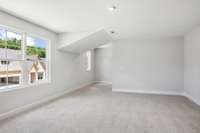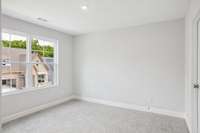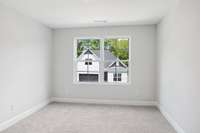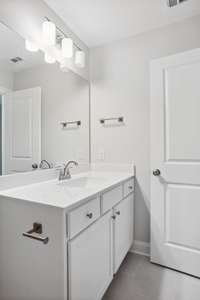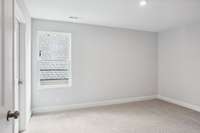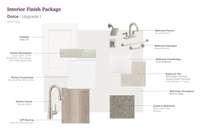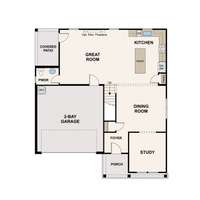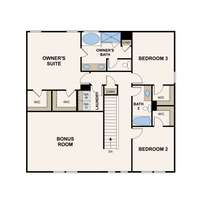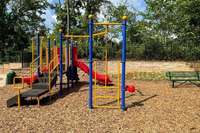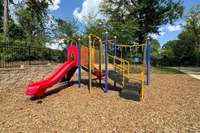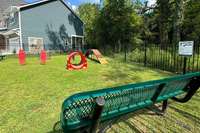- Area 2,406 sq ft
- Bedrooms 3
- Bathrooms 2
Description
Step into the Reese, a thoughtfully designed home with versatile spaces for work and relaxation. Entering through the front, you' ll find a private study, ideal for focused work or quiet moments. Moving through the spacious dining area, you arrive at a well- appointed kitchen with ample counter space and a central island that opens to the great room—perfect for gatherings. Sliding doors lead to a side- covered patio, creating a cozy outdoor retreat. Upstairs, unwind in the expansive owner’s suite, featuring two separate walk- in closets and an ensuite bath with a luxurious walk- in shower and built- in bathtub. Two secondary bedrooms, each with its own walk- in closet, plus a roomy bonus space complete the second level. Each home in this community also includes HOA- maintained landscaping for a beautiful, low- maintenance outdoor experience.
Details
- MLS#: 2920587
- County: Rutherford County, TN
- Subd: Pretoria Falls
- Stories: 2.00
- Full Baths: 2
- Half Baths: 1
- Bedrooms: 3
- Built: 2025 / NEW
Utilities
- Water: Public
- Sewer: Public Sewer
- Cooling: Central Air, Electric
- Heating: Central, Natural Gas
Public Schools
- Elementary: Brown' s Chapel Elementary School
- Middle/Junior: Blackman Middle School
- High: Blackman High School
Property Information
- Constr: Fiber Cement
- Floors: Carpet, Tile, Vinyl
- Garage: 2 spaces / attached
- Parking Total: 4
- Basement: Slab
- Waterfront: No
- Living: 17x16
- Dining: 14x14 / Combination
- Kitchen: 16x16
- Bed 1: 15x14 / Walk- In Closet( s)
- Bed 2: 12x11 / Walk- In Closet( s)
- Bed 3: 14x11 / Walk- In Closet( s)
- Den: 12x12 / Separate
- Bonus: 20x16 / Second Floor
- Patio: Patio, Covered, Porch
- Taxes: $0
- Amenities: Playground, Sidewalks, Underground Utilities, Trail(s)
- Features: Smart Lock(s)
Appliances/Misc.
- Fireplaces: 1
- Drapes: Remain
Features
- Dishwasher
- Disposal
- Microwave
- Gas Oven
- Gas Range
- Entrance Foyer
- Extra Closets
- High Ceilings
- Open Floorplan
- Pantry
- Smart Thermostat
- Walk-In Closet(s)
- Kitchen Island
- Smoke Detector(s)
Directions
1-24 to Medical Center Parkway. Turn left and make a U-turn at the 2nd light (Conference Center Blvd.) and then turn right on Ashbury Lane and Pretoria Falls will be on the left in approx. 2 miles.
Listing Agency
- Century Communities
- Agent: Emily Casey
Copyright 2025 RealTracs Solutions. All rights reserved.
