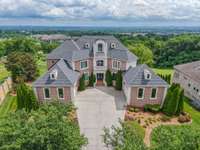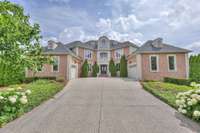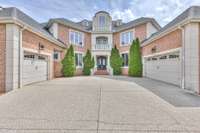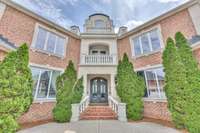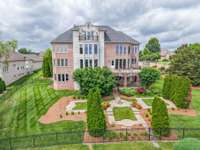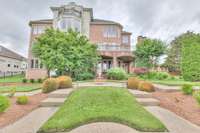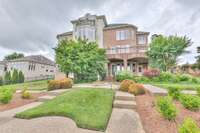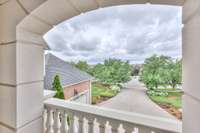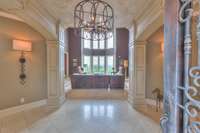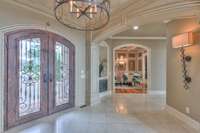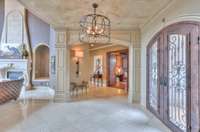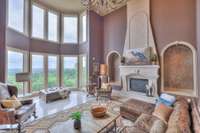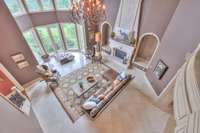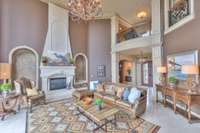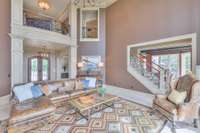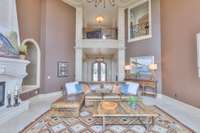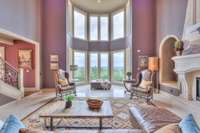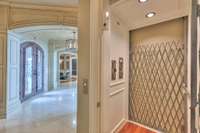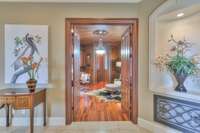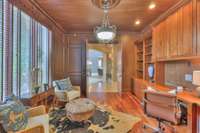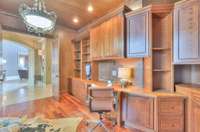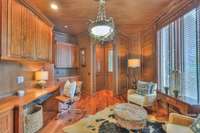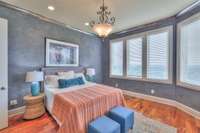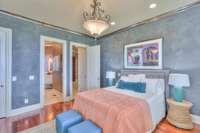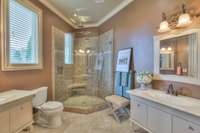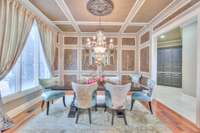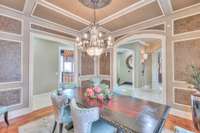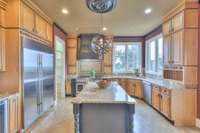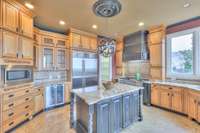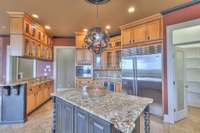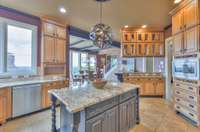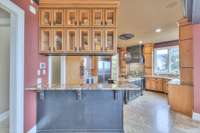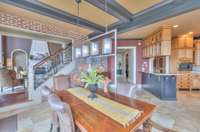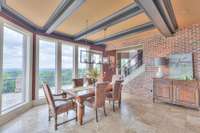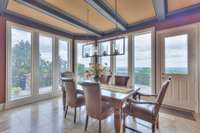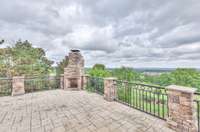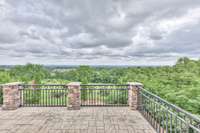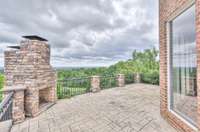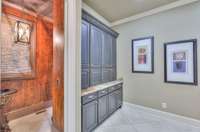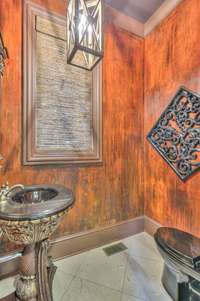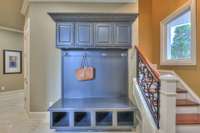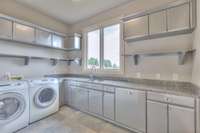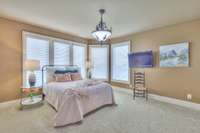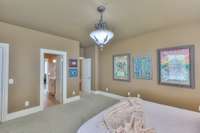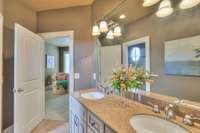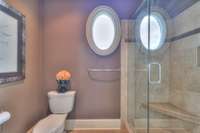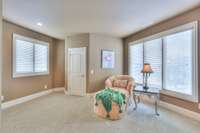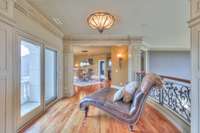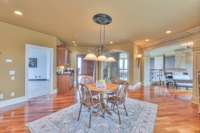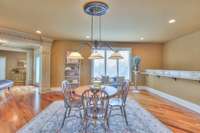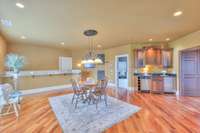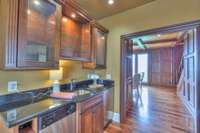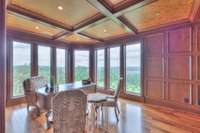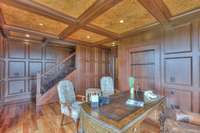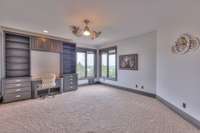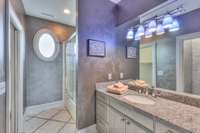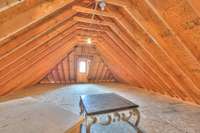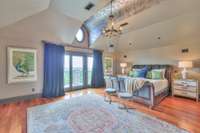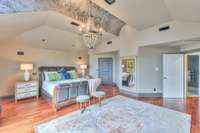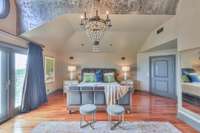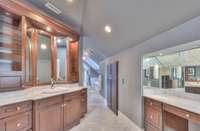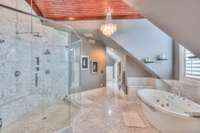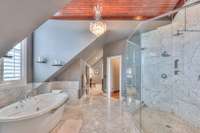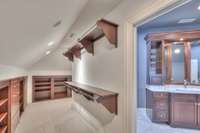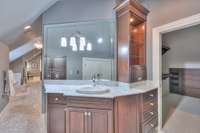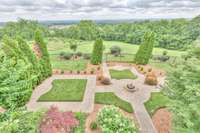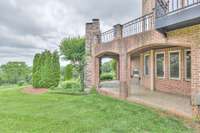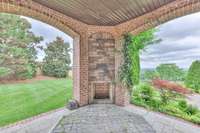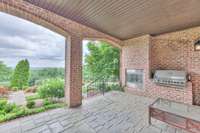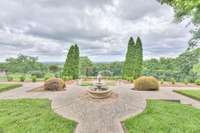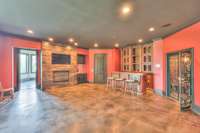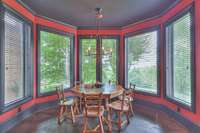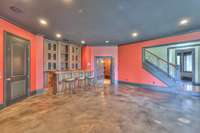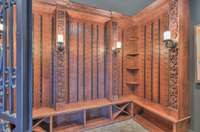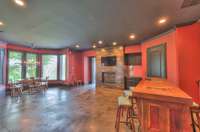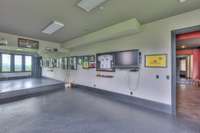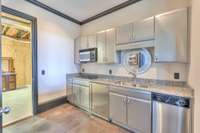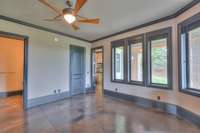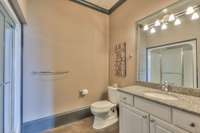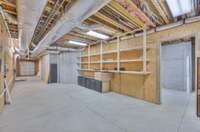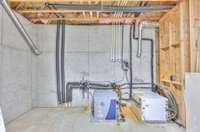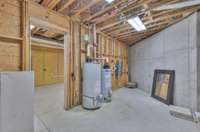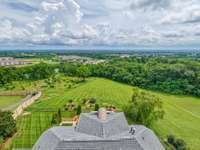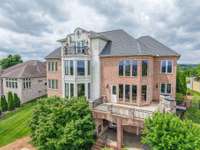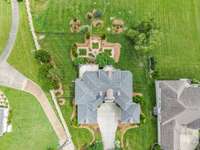- Area 8,288 sq ft
- Bedrooms 6
- Bathrooms 5
Description
Let' s talk about the views on every level in this one of a kind, one owner, Cliff Carey custom built, luxurious 6 bedroom home. It comes with the most amazing primary penthouse retreat you have every seen with separate vanities, toilets and massive closets. Experience a true gourmet kitchen with top of the line appliances including a Subzero refrigerator and 48" gas range. It has a roomy elevator with access to all 4 floors and more built- ins and custom touches that you can imagine. Living space/ bedrooms on every floor and two beautifully wood paneled home offices, a dedicated work out room, wine cellar, loads of basement storage/ tornado shelter and work shop space behind the walk out living area, plus a 3 car garage on the main level. Two story windows and ceiling in the main living space with a stunning limestone fireplace. Basement level has a private and super convenient in- law/ nanny apartment and a separate work out room next to the downstairs lounge area. Huge laundry room with built- ins for backpacks/ coats just outside in the hall. Geo- thermal HVAC system and fenced back yard. Too many lovely features to list! Proof of funds needed to view this amazing home. Alarm 360 is the security alarm system provider ( which remains) and is transferable
Details
- MLS#: 2920606
- County: Wilson County, TN
- Subd: The Vineyard
- Stories: 4.00
- Full Baths: 5
- Half Baths: 1
- Bedrooms: 6
- Built: 2007 / EXIST
- Lot Size: 1.330 ac
Utilities
- Water: Public
- Sewer: Public Sewer
- Cooling: Central Air, Geothermal
- Heating: Geothermal
Public Schools
- Elementary: Castle Heights Elementary
- Middle/Junior: Winfree Bryant Middle School
- High: Lebanon High School
Property Information
- Constr: Brick
- Floors: Carpet, Concrete, Wood, Marble, Tile
- Garage: 3 spaces / detached
- Parking Total: 7
- Basement: Combination
- Fence: Back Yard
- Waterfront: No
- Living: 22x21
- Dining: 14x15 / Formal
- Kitchen: 24x32 / Eat- in Kitchen
- Bed 1: 22x17 / Suite
- Bed 2: 17x15 / Bath
- Bed 3: 13x13 / Bath
- Bed 4: 15x17 / Bath
- Den: 19x18
- Bonus: 22x22 / Basement Level
- Taxes: $8,899
Appliances/Misc.
- Fireplaces: No
- Drapes: Remain
Features
- Double Oven
- Built-In Gas Range
- Dishwasher
- Dryer
- Ice Maker
- Microwave
- Refrigerator
- Stainless Steel Appliance(s)
- Washer
- Bookcases
- Built-in Features
- Ceiling Fan(s)
- Central Vacuum
- Elevator
- Entrance Foyer
- Extra Closets
- High Ceilings
- In-Law Floorplan
- Pantry
- High Speed Internet
- Windows
- Security System
- Smoke Detector(s)
Directions
From Highway 70, turn onto Saratoga Drive. Turn right at the first street on the right and then right again onto Vineyard Way. House will be on the right almost to the end
Listing Agency
- Capital Real Estate Services
- Agent: DeAnna Dodd
Copyright 2025 RealTracs Solutions. All rights reserved.
