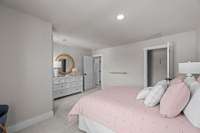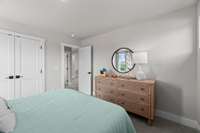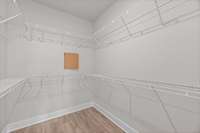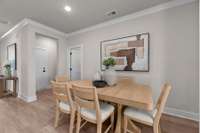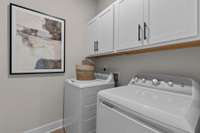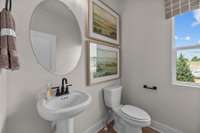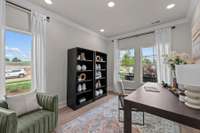- Area 2,021 sq ft
- Bedrooms 3
- Bathrooms 2
Description
Welcome to Gallatin’s Bledsoe Springs, where The Irvington by M/ I Homes gives you 3 bedrooms, a loft, and an open flex space—because yes, you do need a place for that Peloton you swore you’d use. Built by a top- 15 builder with nearly 50 years of experience, this home has an open- concept layout, a generously sized primary suite, and real space to breathe. The community will have 129 homes—single- family and townhomes—so you can wave at neighbors… or not. Bonus: special below- market financing is available with payments you’ll actually want to make. Come see why everyone’s moving to Gallatin—and bring your coffee, we’ll wait
Details
- MLS#: 2920633
- County: Sumner County, TN
- Subd: Bledsoe Springs
- Stories: 2.00
- Full Baths: 2
- Half Baths: 1
- Bedrooms: 3
- Built: 2025 / NEW
Utilities
- Water: Public
- Sewer: Public Sewer
- Cooling: Central Air
- Heating: Central
Public Schools
- Elementary: Vena Stuart Elementary
- Middle/Junior: Joe Shafer Middle School
- High: Gallatin Senior High School
Property Information
- Constr: Masonite, Brick
- Roof: Shingle
- Floors: Carpet, Tile, Vinyl
- Garage: 2 spaces / attached
- Parking Total: 2
- Basement: Slab
- Waterfront: No
- Living: 15x23 / Combination
- Kitchen: 15x13
- Bed 1: 15x15 / Suite
- Bed 2: 10x10 / Extra Large Closet
- Bed 3: 9x13 / Extra Large Closet
- Bonus: 10x12
- Patio: Patio, Porch
- Taxes: $2,077
- Features: Smart Lock(s)
Appliances/Misc.
- Fireplaces: 1
- Drapes: Remain
Features
- Electric Oven
- Electric Range
- Dishwasher
- Microwave
- Stainless Steel Appliance(s)
- Open Floorplan
- Smart Thermostat
- Storage
- Walk-In Closet(s)
- Kitchen Island
- Low Flow Plumbing Fixtures
- Low VOC Paints
- Thermostat
- Fire Alarm
- Smoke Detector(s)
Directions
From i65, head north on 109 to Airport Road, Turn right on Airport road, follow to Hartsville Pike. Turn Right on Hartsville Pike Neighborhood will be on the left. Turn left onto Rose Hannah Drive.
Listing Agency
- M/I HOMES OF NASHVILLE LLC
- Agent: Kaitlin Chaffin Blackwell
- CoListing Office: M/ I HOMES OF NASHVILLE LLC
- CoListing Agent: Sean Haramija
Copyright 2025 RealTracs Solutions. All rights reserved.



