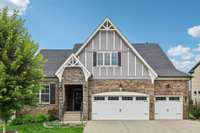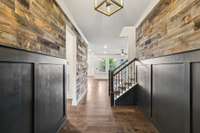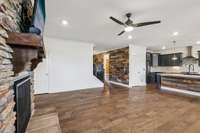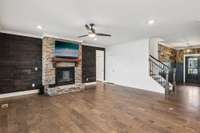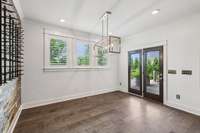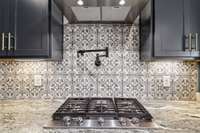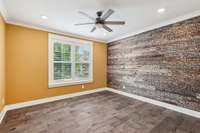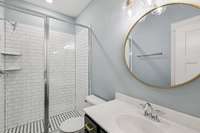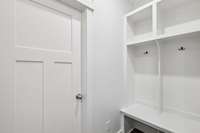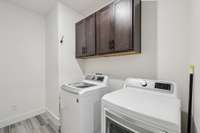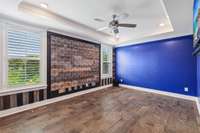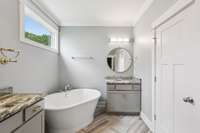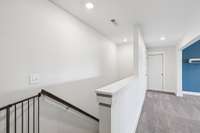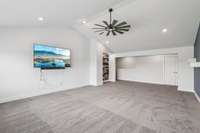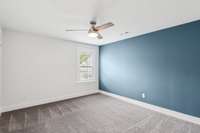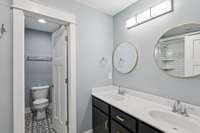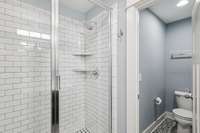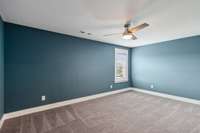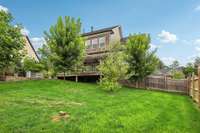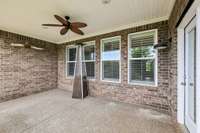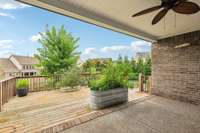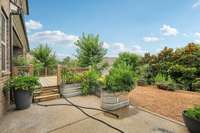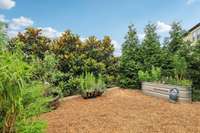- Area 3,124 sq ft
- Bedrooms 4
- Bathrooms 3
Description
Coming Soon to Kelsey Glen! Step inside this 4 bedroom/ 3 bathroom home to find a meticulously upgraded residence featuring plantation shutters, recessed lighting & ceiling fans throughout. You' ll find real hardwood floors throughout the downstairs and up the flight of steps, complemented by an upgraded stair railing. The gourmet kitchen is a chef' s dream, featuring a pot filler over the gas range, a farmhouse stainless steel sink, and built- in oven/ microwave with convection capabilities for both, large island with seating, pantry and kitchen speakers built in overhead. Beyond the kitchen, the home continues to impress with a spacious floorplan designed for entertaining featuring reclaimed barnwood accents and upgraded with the ' Craftsman Package' that includes large crown molding, 3 panel doors and judges panel in the entry. The first floor primary bedroom features tray ceiling, and ensuite with a free- standing tub, tile shower and double vanity. Additional first floor guest suite. Upstairs you' ll find 2 generously sized bedrooms and a versatile bonus room with a shared full bath. The exterior is just as impressive as the interior. Professional outdoor lighting both front and back, a sprinkler system and a fully fenced backyard for privacy. The backyard also features an extended deck, a concrete patio, plus a charming pebble patio, perfect for outdoor living. For peace of mind, this home includes a Generac whole- home generator. Additional features include a laundry room with overhead cabinets and an upgraded 6- panel front door. All appliances convey– including the three wall- mounted flat- screen TVs ( including two OLEDs) , all with surround sound. Kelsey Glen offers a great location and community amenities including a pool, playground and walking trail. MUST see in person to appreciate this home- professional photos coming soon- schedule a private showing today!
Details
- MLS#: 2920856
- County: Wilson County, TN
- Subd: Kelsey Glen Phase 6
- Style: Traditional
- Stories: 2.00
- Full Baths: 3
- Bedrooms: 4
- Built: 2021 / EXIST
- Lot Size: 0.250 ac
Utilities
- Water: Public
- Sewer: Public Sewer
- Cooling: Central Air, Electric
- Heating: Central
Public Schools
- Elementary: Springdale Elementary School
- Middle/Junior: West Wilson Middle School
- High: Mt. Juliet High School
Property Information
- Constr: Brick
- Roof: Shingle
- Floors: Carpet, Wood, Tile
- Garage: 3 spaces / attached
- Parking Total: 3
- Basement: Slab
- Fence: Back Yard
- Waterfront: No
- Patio: Patio, Covered
- Taxes: $2,418
- Amenities: Playground, Pool, Sidewalks, Underground Utilities, Trail(s)
- Features: Sprinkler System
Appliances/Misc.
- Fireplaces: 1
- Drapes: Remain
Features
- Gas Range
- Dishwasher
- Disposal
- Dryer
- ENERGY STAR Qualified Appliances
- Microwave
- Refrigerator
- Stainless Steel Appliance(s)
- Washer
- Ceiling Fan(s)
- Entrance Foyer
- Extra Closets
- High Ceilings
- Open Floorplan
- Pantry
- Walk-In Closet(s)
- Primary Bedroom Main Floor
- High Speed Internet
- Smoke Detector(s)
Directions
Take I-40E to Mt. Juliet Rd. North (exit 226B). Go app. 1.5miles. Turn left onto Old Lebanon Dirt Rd. Continue app. 1 mile, Kelsey Glen will be on the left
Listing Agency
- Redfin
- Agent: Mike Estes
Copyright 2025 RealTracs Solutions. All rights reserved.
