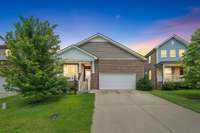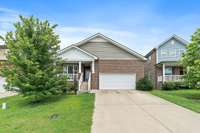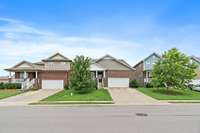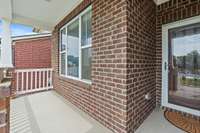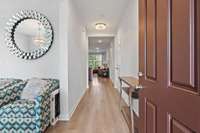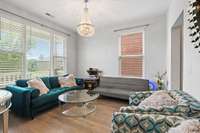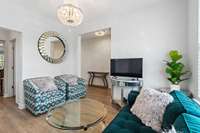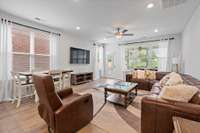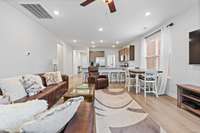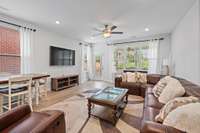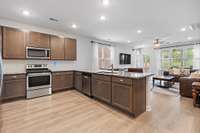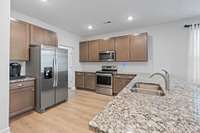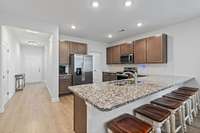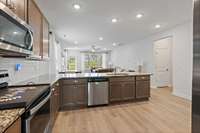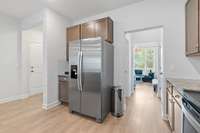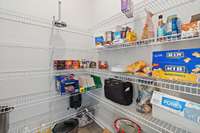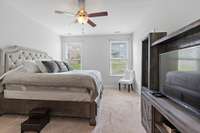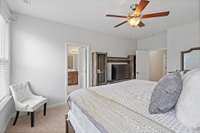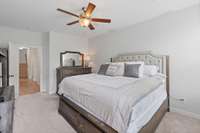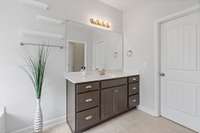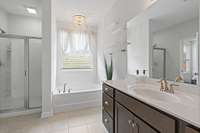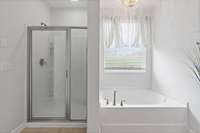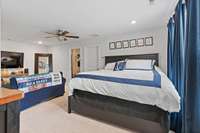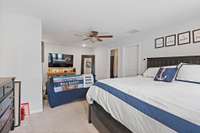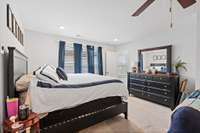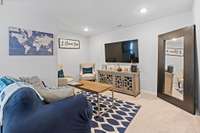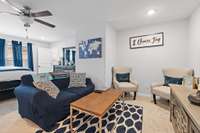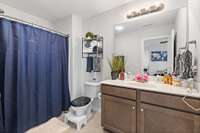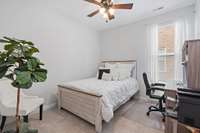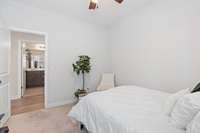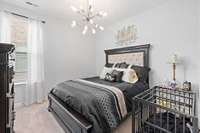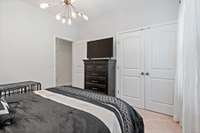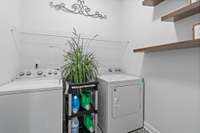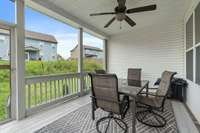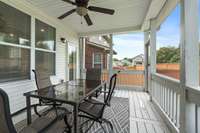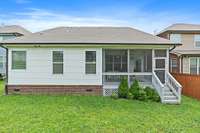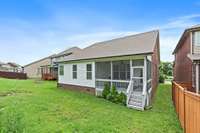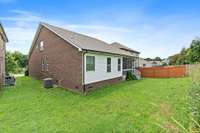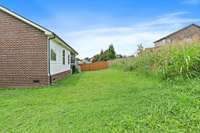- Area 2,173 sq ft
- Bedrooms 3
- Bathrooms 3
Description
This inviting and well maintained home offers convenient one- level living, with all 3 bedrooms—including a well- appointed primary suite—located on the main floor. Just upstairs, a private flex space with its own full en suite bath provides a perfect retreat for guests, 4th bedroom, home office or a multi- generational living arrangement. The open and spacious layout flows naturally between the living, dining, and kitchen areas. The kitchen features a large oversized bar and is complemented by a formal dining room—giving you versatile options for entertaining friends or family. Just off the main living area, a screened- in porch with a ceiling fan offers a comfortable, breezy spot to relax outdoors. Situated directly across from the neighborhood clubhouse and swimming pool, the location offers unmatched access to amenities just steps from your front door. Nestled in a desirable and established Smyrna neighborhood, this home blends thoughtful design with a strong sense of community. If you’ve been looking for a home that offers comfort, connection and the ease of mostly one- level living, this one checks all the boxes!
Details
- MLS#: 2921206
- County: Rutherford County, TN
- Subd: Amberton Sec 1
- Stories: 2.00
- Full Baths: 3
- Bedrooms: 3
- Built: 2018 / EXIST
- Lot Size: 0.140 ac
Utilities
- Water: Public
- Sewer: Public Sewer
- Cooling: Central Air
- Heating: Central
Public Schools
- Elementary: Stewarts Creek Elementary School
- Middle/Junior: Stewarts Creek Middle School
- High: Stewarts Creek High School
Property Information
- Constr: Brick
- Floors: Carpet, Laminate
- Garage: 2 spaces / attached
- Parking Total: 2
- Basement: Crawl Space
- Waterfront: No
- Living: 21x16
- Dining: 12x11 / Formal
- Kitchen: 16x13
- Bed 1: 18x13 / Walk- In Closet( s)
- Bed 2: 11x11
- Bed 3: 11x10
- Bonus: 23x14 / Second Floor
- Patio: Porch, Covered, Patio, Screened
- Taxes: $2,431
Appliances/Misc.
- Fireplaces: No
- Drapes: Remain
- Pool: In Ground
Features
- Electric Range
- Dishwasher
- Primary Bedroom Main Floor
Directions
From Nashville take I-24 East to Exit 70 go Right onto Almaville Rd, Right on Inez Dr, Right on Green Meadow Ln, home is on your Left directly across from the clubhouse and pool.
Listing Agency
- Onward Real Estate
- Agent: Chad Smith
Copyright 2025 RealTracs Solutions. All rights reserved.
