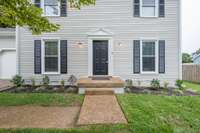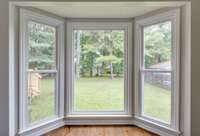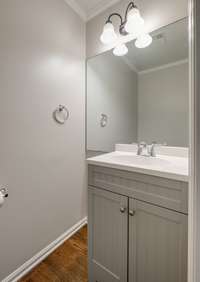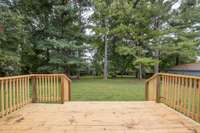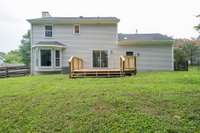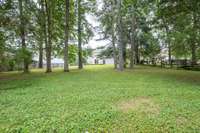- Area 1,560 sq ft
- Bedrooms 3
- Bathrooms 1
Description
Beautiful 3 bed / 1. 5 bath in Mt. Juliet. This home offers a large 2 car garage and private back yard.
Details
- MLS#: 2921514
- County: Wilson County, TN
- Subd: Deer Park 4
- Style: Cape Cod
- Stories: 2.00
- Full Baths: 1
- Half Baths: 1
- Bedrooms: 3
- Built: 1987 / EXIST
- Lot Size: 0.440 ac
Utilities
- Water: Public
- Sewer: Public Sewer
- Cooling: Central Air, Electric
- Heating: Electric, Heat Pump
Public Schools
- Elementary: Rutland Elementary
- Middle/Junior: Gladeville Middle School
- High: Wilson Central High School
Property Information
- Constr: Vinyl Siding
- Roof: Asphalt
- Floors: Carpet, Laminate, Vinyl
- Garage: 2 spaces / attached
- Parking Total: 2
- Basement: Crawl Space
- Waterfront: No
- Living: 26x11
- Dining: 11x9 / Separate
- Kitchen: 16x12 / Eat- in Kitchen
- Bed 1: 19x11
- Bed 2: 13x12
- Bed 3: 12x11
- Patio: Deck
- Taxes: $1,132
Appliances/Misc.
- Fireplaces: 1
- Drapes: Remain
Features
- Electric Oven
- Electric Range
- Dishwasher
- Microwave
- Ceiling Fan(s)
- Walk-In Closet(s)
Directions
FROM NASHVILLE: Take I-40 E to exit 226A-226B-226C for TN-171 N/Belinda Pkwy/Providence Wy, keep LEFT to continue on Exit 226C, follow signs for Belinda Pky/Providence Way, turn LEFT onto Belinda Pkwy, turn RIGHT onto Stone Hill Rd, home will be on right
Listing Agency
- Bradford Real Estate
- Agent: Hunter Batson
Information is Believed To Be Accurate But Not Guaranteed
Copyright 2025 RealTracs Solutions. All rights reserved.
Copyright 2025 RealTracs Solutions. All rights reserved.

